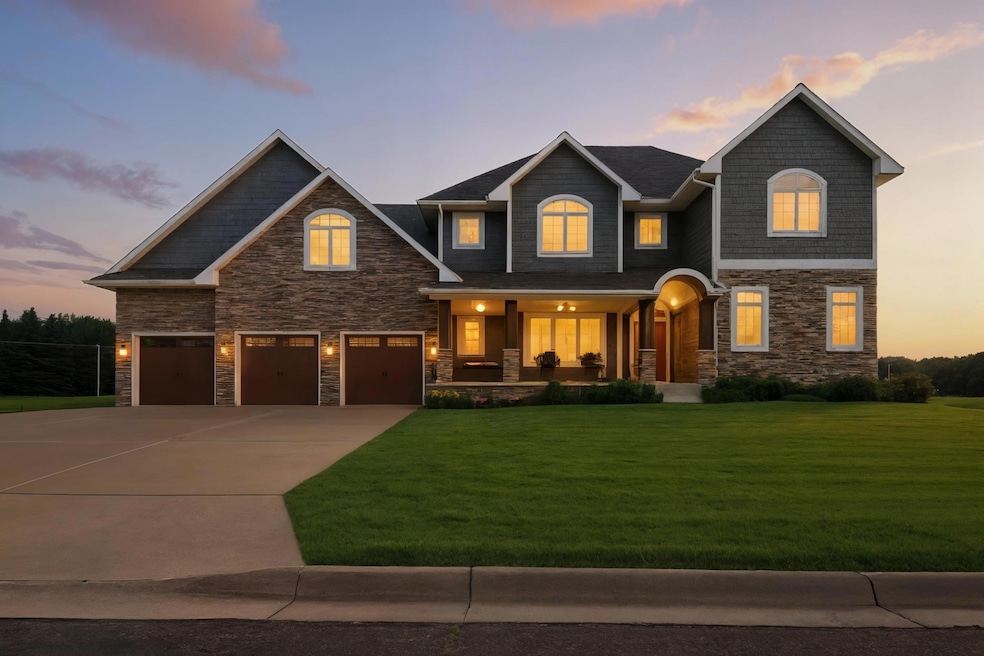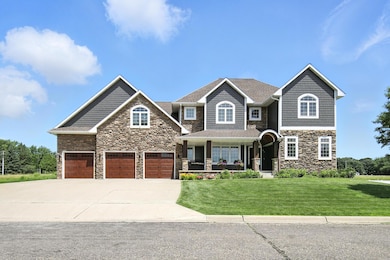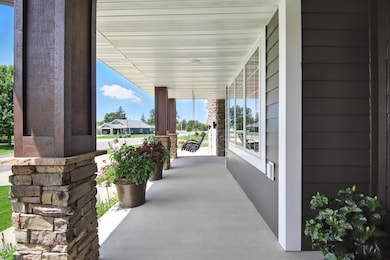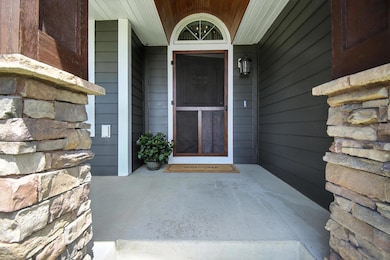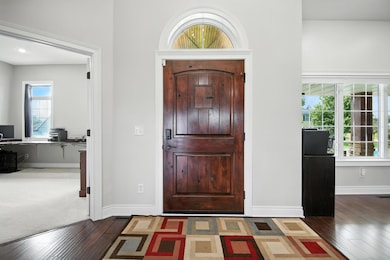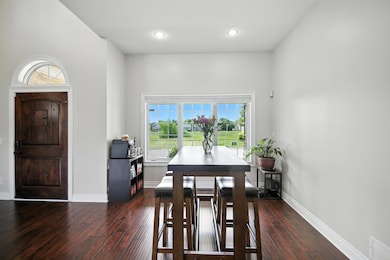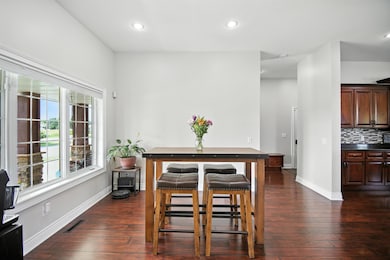
1570 Wood Duck Ln NE Owatonna, MN 55060
Estimated payment $5,244/month
Highlights
- Home Theater
- 26,136 Sq Ft lot
- No HOA
- Heated In Ground Pool
- Bonus Room
- Home Office
About This Home
An Owatonna Oasis awaits you! Every aspect of this home and property was intentionally designed by the owners to create amazing spaces for entertaining, gathering and relaxing. The home welcomes you from the minute you arrive, as you enter from the inviting front porch and step into the spacious great room. Anyone who enjoys their time in the kitchen will recognize the thoughtfulness that went into the planning of this space - from its lengths of hard surface countertops, abundance of cabinets, walk-in pantry, induction cooktop, to the large island that accommodates seating as well as interaction with others in the living and dining rooms. The adjacent living room features a cozy fireplace and walks out to a maintenance-free deck overlooking the back yard. The main level also encompasses a bright office which could be used as a bedroom if desired, and a mudroom with a convenient half bath and great organizational features. The mudroom area leads to a 3-stall 1118 square foot heated garage. Next, walk upstairs to find an open landing and then the large primary bedroom with a walk-in closet and ensuite bath with a soaking tub and individual vanities. Three more large bedrooms, a full guest bathroom and convenient laundry room complete the upper level. The lower level of the home has still more to offer with its theatre room, wet bar, game area, another bedroom and guest bath, and plenty of storage. This beautiful quality constructed home is just the beginning, as you walk outside to find so much more on the .6 acre lot. You can shoot some hoops on the basketball court, gather around the firepit, and take a dip in the pool. The full size in-ground pool is perfect for exercise AND entertaining, with a surrounding concrete apron, privacy fence and a perfect canopied tiki bar with adjacent grilling and dining areas. Look no further - the sanctuary you seek is right here and available for your private viewing today.
Home Details
Home Type
- Single Family
Est. Annual Taxes
- $10,984
Year Built
- Built in 2008
Lot Details
- 0.6 Acre Lot
- Partially Fenced Property
- Privacy Fence
- Irregular Lot
Parking
- 3 Car Attached Garage
Interior Spaces
- 2-Story Property
- Wet Bar
- Stone Fireplace
- Living Room with Fireplace
- Home Theater
- Home Office
- Bonus Room
Kitchen
- Cooktop
- Microwave
- Dishwasher
- Disposal
- The kitchen features windows
Bedrooms and Bathrooms
- 5 Bedrooms
Laundry
- Dryer
- Washer
Finished Basement
- Walk-Out Basement
- Basement Fills Entire Space Under The House
- Sump Pump
- Basement Window Egress
Pool
- Heated In Ground Pool
Utilities
- Forced Air Heating and Cooling System
- 200+ Amp Service
Community Details
- No Home Owners Association
- Country Creek Add Subdivision
Listing and Financial Details
- Assessor Parcel Number 175780310
Map
Home Values in the Area
Average Home Value in this Area
Tax History
| Year | Tax Paid | Tax Assessment Tax Assessment Total Assessment is a certain percentage of the fair market value that is determined by local assessors to be the total taxable value of land and additions on the property. | Land | Improvement |
|---|---|---|---|---|
| 2024 | $10,108 | $696,100 | $136,200 | $559,900 |
| 2023 | $9,824 | $643,400 | $89,000 | $554,400 |
| 2022 | $9,980 | $598,300 | $84,800 | $513,500 |
| 2021 | $9,464 | $547,428 | $76,146 | $471,282 |
| 2020 | $9,246 | $490,000 | $55,468 | $434,532 |
| 2019 | $8,682 | $488,040 | $50,470 | $437,570 |
| 2018 | $8,316 | $487,648 | $50,470 | $437,178 |
| 2017 | $8,046 | $464,422 | $42,336 | $422,086 |
| 2016 | $7,808 | $451,976 | $42,336 | $409,640 |
| 2015 | -- | $0 | $0 | $0 |
| 2014 | -- | $0 | $0 | $0 |
Property History
| Date | Event | Price | Change | Sq Ft Price |
|---|---|---|---|---|
| 07/02/2025 07/02/25 | For Sale | $780,000 | -- | $162 / Sq Ft |
Purchase History
| Date | Type | Sale Price | Title Company |
|---|---|---|---|
| Warranty Deed | -- | None Available | |
| Warranty Deed | $33,400 | None Available | |
| Warranty Deed | $39,400 | None Available |
Mortgage History
| Date | Status | Loan Amount | Loan Type |
|---|---|---|---|
| Previous Owner | $401,000 | New Conventional | |
| Previous Owner | $409,000 | New Conventional | |
| Previous Owner | $58,500 | Credit Line Revolving | |
| Previous Owner | $374,044 | New Conventional | |
| Previous Owner | $360,000 | Construction |
Similar Homes in Owatonna, MN
Source: NorthstarMLS
MLS Number: 6747466
APN: 17-578-0310
- 1560 Gray Fox Dr NE
- 1425 Water Tower Place NE
- 2395 Mineral Springs Pkwy
- 1816 Evergreen Place NE
- 1410 Sage Ln NE
- XXXX Creek View Ln NE
- 2806 Timber Ridge Dr NE
- 1808 Creekside Dr NE
- 2810 Timber Ridge Dr NE
- 2816 Timber Ridge Dr NE
- 2810 Deer Trail Ln NE
- 2815 Deer Trail Ln NE
- 2881 Timber Ridge Dr NE
- 2884 Timber Ridge Dr NE
- 1859 Creekside Dr NE
- XXXX Evergreen Place NE
- 2875 Timber Ridge Dr NE
- 2843 Timber Ridge Dr NE
- 2872 Timber Ridge Dr NE
- 2869 Timber Ridge Dr NE
