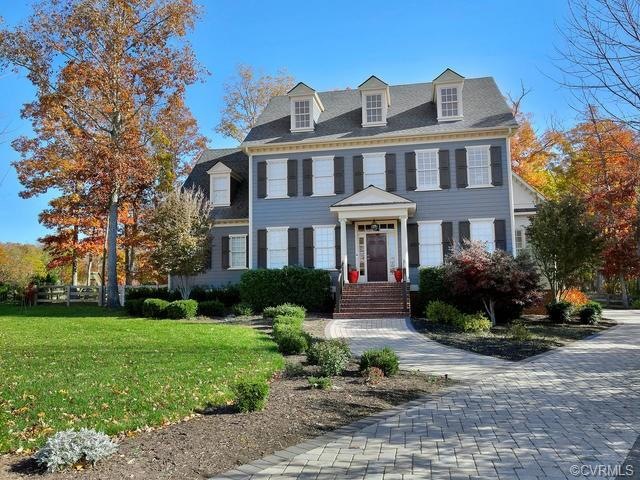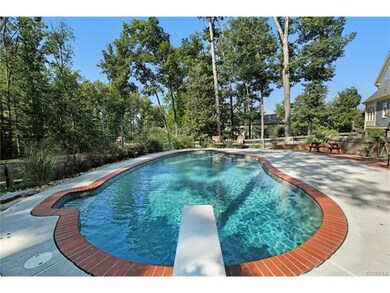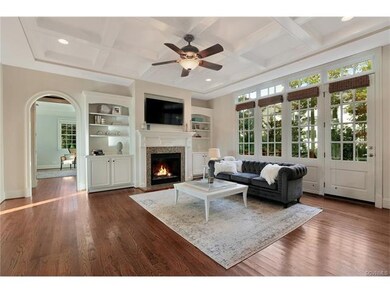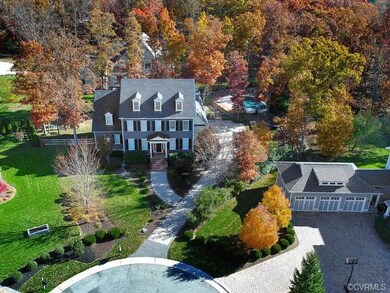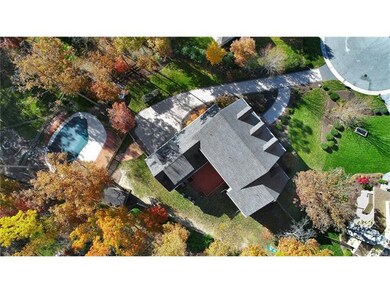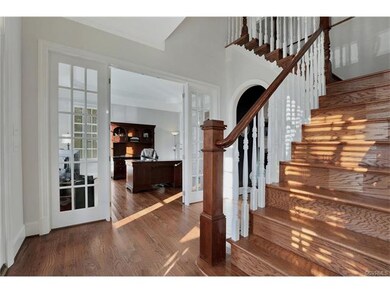
15700 Draycot Dr Midlothian, VA 23112
Highlights
- In Ground Pool
- Colonial Architecture
- Clubhouse
- Midlothian High School Rated A
- Community Lake
- Deck
About This Home
As of August 2021Welcome to beautiful 15700 Draycot Dr. in sought after Hallsley! This gorgeous, colonial home is luxuriously updated and features a refreshing in ground saltwater pool. Inside you'll find a large master suite upstairs and downstairs. The spacious floor plan offers 10ft ceilings downstairs and 9ft up. Stunning custom trim work, built-in family room shelves, arched doorways throughout the downstairs and a beautiful kitchen with granite countertops will leave you in awe! Other features include a gourmet stainless appliance package with double oven, raised panel maple cabinets, hardwood flooring throughout the first floor, ceramic tile in all baths and laundry room, gas fireplace with granite surround, coffered ceiling in family room, dramatic 8ft doors on the first floor, solid core doors throughout the entire home, his and hers granite vanities in downstairs master, and solid shelving in all closets. The outside has been completely repainted, you'll find cobblestone pavers on the driveway and sidewalk, a beautifully manicured yard with multiple zone sprinkler system, rear fenced yard, carriage house style garage doors and 30 year architectural shingles. Don't miss out on this beauty!
Last Agent to Sell the Property
Charlie Bickel
Charlie Bickel Real Estate LLC License #0225206731 Listed on: 11/19/2017
Last Buyer's Agent
Elizabeth McGill
Coldwell Banker Avenues License #0225206116
Home Details
Home Type
- Single Family
Est. Annual Taxes
- $6,312
Year Built
- Built in 2008
Lot Details
- 0.45 Acre Lot
- Back Yard Fenced
- Sprinkler System
- Zoning described as R15
HOA Fees
- $92 Monthly HOA Fees
Parking
- 2 Car Direct Access Garage
- Garage Door Opener
- Driveway
- Off-Street Parking
Home Design
- Colonial Architecture
- Shingle Roof
- Composition Roof
- Metal Roof
- HardiePlank Type
Interior Spaces
- 4,259 Sq Ft Home
- 2-Story Property
- Built-In Features
- Bookcases
- High Ceiling
- Ceiling Fan
- Recessed Lighting
- Gas Fireplace
- Separate Formal Living Room
- Crawl Space
Kitchen
- Butlers Pantry
- Oven
- Gas Cooktop
- Microwave
- Dishwasher
- Granite Countertops
- Disposal
Flooring
- Wood
- Partially Carpeted
- Ceramic Tile
Bedrooms and Bathrooms
- 5 Bedrooms
- Primary Bedroom on Main
- Walk-In Closet
Pool
- In Ground Pool
- Fence Around Pool
Outdoor Features
- Deck
- Shed
- Front Porch
Schools
- Watkins Elementary School
- Midlothian Middle School
- Midlothian High School
Utilities
- Zoned Heating and Cooling
- Heating System Uses Natural Gas
- Water Heater
Listing and Financial Details
- Tax Lot 40
- Assessor Parcel Number 714-69-93-39-100-000
Community Details
Overview
- Hallsley Subdivision
- Community Lake
- Pond in Community
Amenities
- Common Area
- Clubhouse
Recreation
- Tennis Courts
- Community Playground
- Community Pool
- Trails
Ownership History
Purchase Details
Home Financials for this Owner
Home Financials are based on the most recent Mortgage that was taken out on this home.Purchase Details
Home Financials for this Owner
Home Financials are based on the most recent Mortgage that was taken out on this home.Purchase Details
Home Financials for this Owner
Home Financials are based on the most recent Mortgage that was taken out on this home.Purchase Details
Home Financials for this Owner
Home Financials are based on the most recent Mortgage that was taken out on this home.Similar Homes in Midlothian, VA
Home Values in the Area
Average Home Value in this Area
Purchase History
| Date | Type | Sale Price | Title Company |
|---|---|---|---|
| Warranty Deed | $875,000 | Stewart Title Guaranty Co | |
| Warranty Deed | $670,000 | Heritage Title | |
| Warranty Deed | $675,000 | None Available | |
| Warranty Deed | $640,000 | -- |
Mortgage History
| Date | Status | Loan Amount | Loan Type |
|---|---|---|---|
| Open | $232,604 | New Conventional | |
| Closed | $238,300 | Credit Line Revolving | |
| Open | $548,250 | New Conventional | |
| Previous Owner | $67,100 | Credit Line Revolving | |
| Previous Owner | $535,900 | New Conventional | |
| Previous Owner | $540,000 | New Conventional | |
| Previous Owner | $265,800 | New Conventional | |
| Previous Owner | $270,000 | New Conventional |
Property History
| Date | Event | Price | Change | Sq Ft Price |
|---|---|---|---|---|
| 08/20/2021 08/20/21 | Sold | $875,000 | +6.8% | $205 / Sq Ft |
| 07/16/2021 07/16/21 | Pending | -- | -- | -- |
| 07/08/2021 07/08/21 | For Sale | $819,000 | +22.2% | $192 / Sq Ft |
| 07/20/2018 07/20/18 | Sold | $670,000 | -4.3% | $157 / Sq Ft |
| 05/10/2018 05/10/18 | Pending | -- | -- | -- |
| 01/10/2018 01/10/18 | Price Changed | $699,900 | -1.4% | $164 / Sq Ft |
| 11/19/2017 11/19/17 | For Sale | $709,900 | +5.2% | $167 / Sq Ft |
| 09/14/2015 09/14/15 | Sold | $675,000 | -3.4% | $158 / Sq Ft |
| 08/14/2015 08/14/15 | Pending | -- | -- | -- |
| 08/01/2015 08/01/15 | For Sale | $699,000 | -- | $164 / Sq Ft |
Tax History Compared to Growth
Tax History
| Year | Tax Paid | Tax Assessment Tax Assessment Total Assessment is a certain percentage of the fair market value that is determined by local assessors to be the total taxable value of land and additions on the property. | Land | Improvement |
|---|---|---|---|---|
| 2025 | $8,965 | $1,004,500 | $160,000 | $844,500 |
| 2024 | $8,965 | $981,100 | $160,000 | $821,100 |
| 2023 | $7,759 | $852,600 | $152,000 | $700,600 |
| 2022 | $7,725 | $839,700 | $140,000 | $699,700 |
| 2021 | $7,103 | $745,000 | $135,000 | $610,000 |
| 2020 | $6,913 | $725,000 | $130,000 | $595,000 |
| 2019 | $6,569 | $691,500 | $130,000 | $561,500 |
| 2018 | $6,441 | $682,000 | $130,000 | $552,000 |
| 2017 | $6,377 | $661,700 | $130,000 | $531,700 |
| 2016 | $6,312 | $657,500 | $130,000 | $527,500 |
| 2015 | $6,121 | $637,600 | $125,000 | $512,600 |
| 2014 | $5,980 | $620,300 | $112,000 | $508,300 |
Agents Affiliated with this Home
-
James Strum

Seller's Agent in 2021
James Strum
Long & Foster
(804) 432-3408
600 Total Sales
-
Tim Corbett

Buyer's Agent in 2021
Tim Corbett
Augie Lange Realty Inc
(804) 339-2315
38 Total Sales
-
C
Seller's Agent in 2018
Charlie Bickel
Charlie Bickel Real Estate LLC
-
Kasey Zyglocke

Seller Co-Listing Agent in 2018
Kasey Zyglocke
Real Broker LLC
(804) 921-2826
51 Total Sales
-
E
Buyer's Agent in 2018
Elizabeth McGill
Coldwell Banker Avenues
-
Faith Greenwood

Buyer's Agent in 2015
Faith Greenwood
Long & Foster
(804) 240-7879
101 Total Sales
Map
Source: Central Virginia Regional MLS
MLS Number: 1740001
APN: 714-69-93-39-100-000
- 1313 Idstone Way
- 1300 Baltrey Ln
- 1218 Old Hundred Rd
- 1900 Limbeck Ln
- 2413 Showning Ln
- 1840 Old Hundred Rd
- 16413 Lambourne Rd
- 15812 W Millington Dr
- 16501 Massey Hope St
- 15412 Willowmore Dr
- 15831 W Millington Dr
- 15324 Sultree Dr
- 16143 Old Castle Rd
- 16507 Hannington Dr
- 1931 Muswell Ct
- 16118 Old Castle Rd
- 15813 MacLear Dr
- 15907 MacLear Dr
- 15620 Cedarville Dr
- 16018 MacLear Dr
