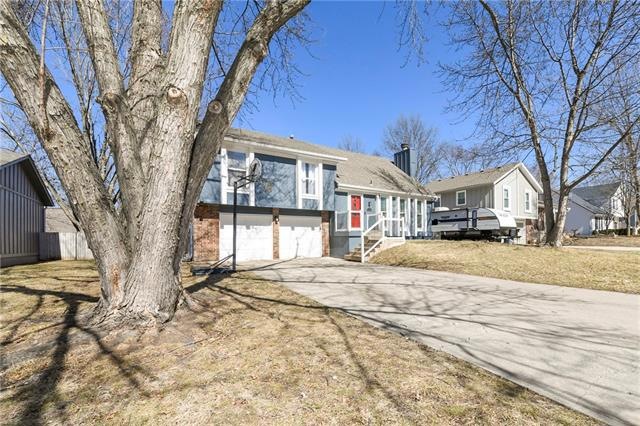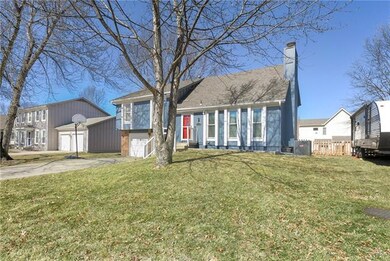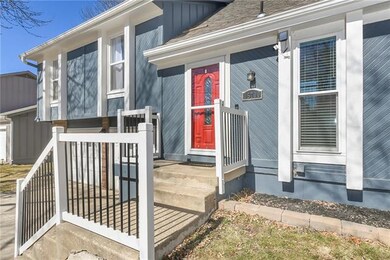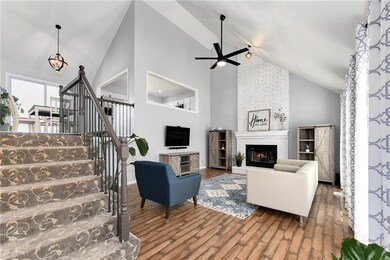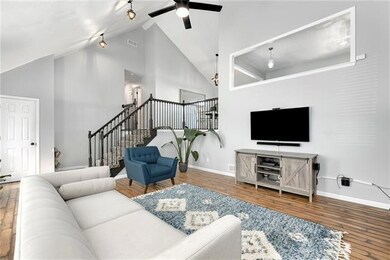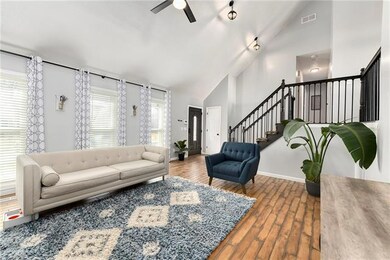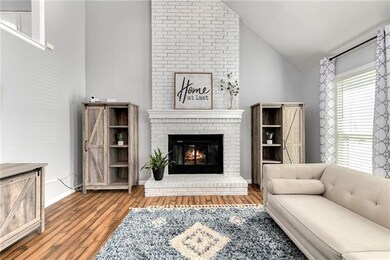
15700 W 146th St Olathe, KS 66062
Estimated Value: $363,000 - $385,145
Highlights
- Vaulted Ceiling
- Traditional Architecture
- No HOA
- Black Bob Elementary School Rated A-
- Main Floor Primary Bedroom
- Enclosed patio or porch
About This Home
As of April 2022Newly Remodeled 4 Bedroom Home in the Heart of Olathe! Inviting Entry Way Flows into the Spacious Living Room. Granite Counter Tops are the Highlight of Your Bright & Open Kitchen. All Baths Have Benn Updated. Newer Flooring Throughout this Fabulous Home. Lower Level is Finished w/Rec Room & 5th Non-Conforming Bedroom. The Sub-Basement is Also Finished & Used as a Showroom. There is NO HOA on this Block. This Allowed the Seller to Build a Great Shed in the Fully Fenced Back Yard. Top Rated Olathe Schools & Just a Block Away from BlackBob Elementary School. Just Minutes Away from Restaurants, Shopping, Heritage Park Sports Complex & Deanna Rose Farmstead. Seller would like agent to stay with buyers at all times, there are cameras in the home. Thank you for your understanding.
Last Agent to Sell the Property
Keller Williams Realty Partner License #SP00225054 Listed on: 02/21/2022

Home Details
Home Type
- Single Family
Est. Annual Taxes
- $2,288
Year Built
- Built in 1983
Lot Details
- 8,188 Sq Ft Lot
- Wood Fence
- Many Trees
Parking
- 2 Car Attached Garage
- Front Facing Garage
Home Design
- Traditional Architecture
- Split Level Home
- Frame Construction
- Composition Roof
- Wood Siding
Interior Spaces
- Vaulted Ceiling
- Ceiling Fan
- Living Room with Fireplace
- Combination Kitchen and Dining Room
- Dryer Hookup
Bedrooms and Bathrooms
- 4 Bedrooms
- Primary Bedroom on Main
Finished Basement
- Bedroom in Basement
- Laundry in Basement
Schools
- Black Bob Elementary School
- Olathe South High School
Additional Features
- Enclosed patio or porch
- City Lot
- Central Air
Community Details
- No Home Owners Association
- Havencroft Subdivision
Listing and Financial Details
- Assessor Parcel Number DP30000065 0005
Ownership History
Purchase Details
Home Financials for this Owner
Home Financials are based on the most recent Mortgage that was taken out on this home.Purchase Details
Home Financials for this Owner
Home Financials are based on the most recent Mortgage that was taken out on this home.Similar Homes in Olathe, KS
Home Values in the Area
Average Home Value in this Area
Purchase History
| Date | Buyer | Sale Price | Title Company |
|---|---|---|---|
| Krause Ryan D | -- | Platinum Title | |
| Rnet Partners Llc | -- | Alpha Title Llc |
Mortgage History
| Date | Status | Borrower | Loan Amount |
|---|---|---|---|
| Open | Krause Ryan D | $277,600 | |
| Previous Owner | Steinmetz Mary R | $228,800 | |
| Previous Owner | Steinmetz Mary R | $226,233 | |
| Previous Owner | Steinmetz Michael | $222,888 | |
| Previous Owner | Rnet Partners Llc | $150,000 | |
| Previous Owner | Williams Yvette M | $78,583 |
Property History
| Date | Event | Price | Change | Sq Ft Price |
|---|---|---|---|---|
| 04/14/2022 04/14/22 | Sold | -- | -- | -- |
| 04/05/2022 04/05/22 | Price Changed | $299,950 | -14.1% | $162 / Sq Ft |
| 03/07/2022 03/07/22 | Pending | -- | -- | -- |
| 03/06/2022 03/06/22 | Price Changed | $349,100 | +16.4% | $189 / Sq Ft |
| 02/21/2022 02/21/22 | For Sale | $299,950 | +25.0% | $162 / Sq Ft |
| 08/17/2017 08/17/17 | Sold | -- | -- | -- |
| 07/16/2017 07/16/17 | Pending | -- | -- | -- |
| 06/19/2017 06/19/17 | For Sale | $240,000 | -- | $130 / Sq Ft |
Tax History Compared to Growth
Tax History
| Year | Tax Paid | Tax Assessment Tax Assessment Total Assessment is a certain percentage of the fair market value that is determined by local assessors to be the total taxable value of land and additions on the property. | Land | Improvement |
|---|---|---|---|---|
| 2024 | $4,815 | $42,826 | $7,041 | $35,785 |
| 2023 | $4,527 | $39,514 | $6,402 | $33,112 |
| 2022 | $3,930 | $33,431 | $5,341 | $28,090 |
| 2021 | $3,785 | $30,648 | $5,341 | $25,307 |
| 2020 | $3,601 | $28,911 | $4,862 | $24,049 |
| 2019 | $3,464 | $27,634 | $4,862 | $22,772 |
| 2018 | $3,294 | $26,105 | $4,224 | $21,881 |
| 2017 | $2,619 | $20,608 | $3,558 | $17,050 |
| 2016 | $2,430 | $19,630 | $3,558 | $16,072 |
| 2015 | $2,289 | $18,515 | $3,558 | $14,957 |
| 2013 | -- | $16,974 | $3,558 | $13,416 |
Agents Affiliated with this Home
-
Tom Matthews

Seller's Agent in 2022
Tom Matthews
Keller Williams Realty Partner
(913) 269-3958
38 in this area
204 Total Sales
-
Shari Schmidt

Seller Co-Listing Agent in 2022
Shari Schmidt
Keller Williams Realty Partner
(913) 906-5400
4 in this area
32 Total Sales
-
Rich T
R
Buyer's Agent in 2022
Rich T
Platinum Realty LLC
4 in this area
21 Total Sales
-
Angela Shopper

Seller's Agent in 2017
Angela Shopper
Real Broker, LLC
(913) 707-6884
13 in this area
94 Total Sales
Map
Source: Heartland MLS
MLS Number: 2366382
APN: DP30000065-0005
- 15642 W 146th Terrace
- 14700 S Brougham Dr
- 14732 S Village Dr
- 16213 W 145th Terrace
- 15819 W 147th Terrace
- 16220 W 144th St
- 14345 S Twilight Ln
- 17386 S Raintree Dr Unit Bldg I Unit 35
- 17394 S Raintree Dr Unit Bldg I Unit 33
- 17390 S Raintree Dr Unit Bldg I Unit 34
- 15050 W 145th St
- 16616 W 145th Terrace
- 15018 W 146th St
- 15115 W 147th Terrace
- 25006 W 141st St
- 25054 W 141st St
- 25031 W 141st St
- 14205 S Summertree Ln
- Lot 4 W 144th St
- Lot 3 W 144th St
- 15700 W 146th St
- 15630 W 146th St
- 15710 W 146th St
- 15703 W 145th Terrace
- 15703 W 145th Terrace
- 15713 W 145th Terrace
- 15620 W 146th St
- 15720 W 146th St
- 15633 W 145th Terrace
- 15723 W 145th Terrace
- 15701 W 146th St
- 15711 W 146th St
- 15631 W 146th St
- 15623 W 145th Terrace
- 15721 W 146th St
- 15730 W 146th St
- 15621 W 146th St
- 15613 W 145th Terrace
- 14521 S Brougham Dr
- 14517 S Brougham Dr
