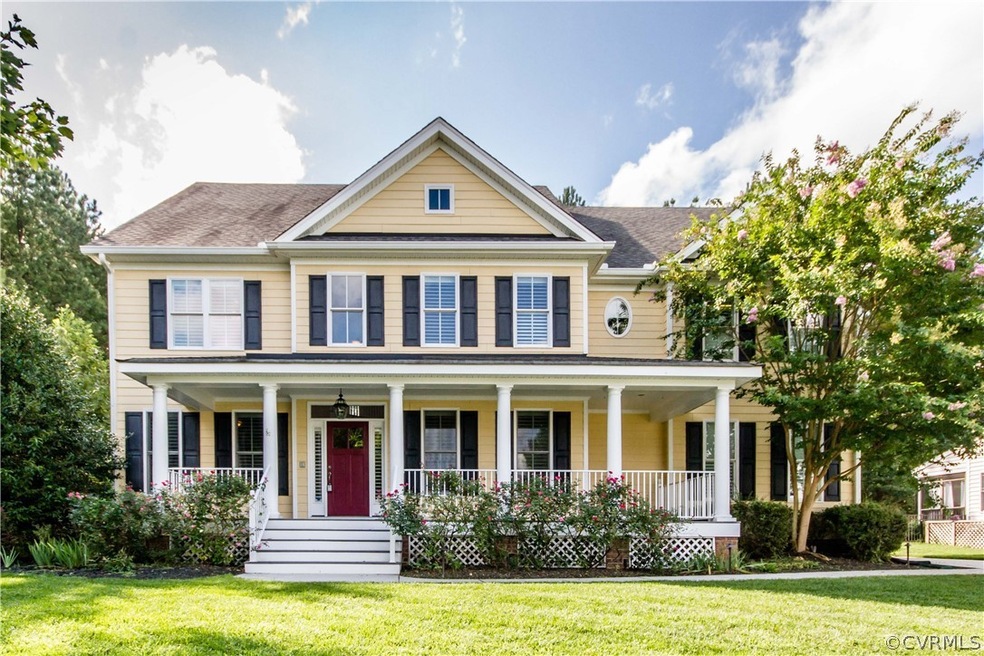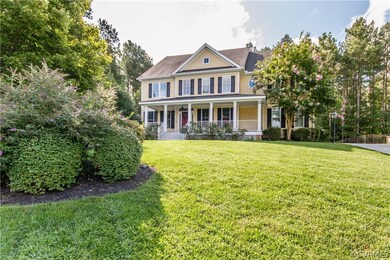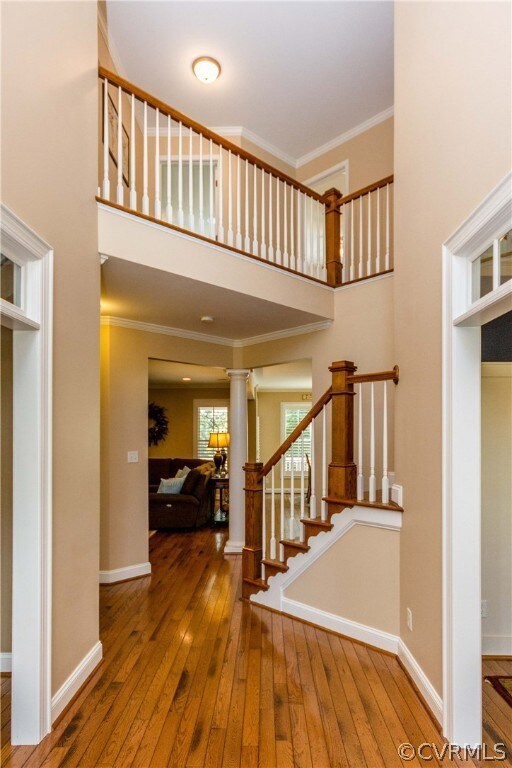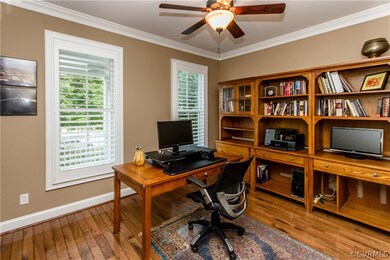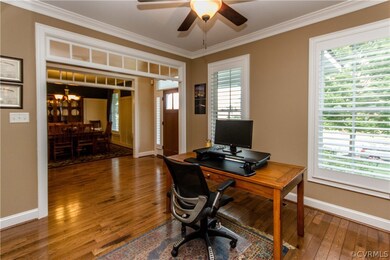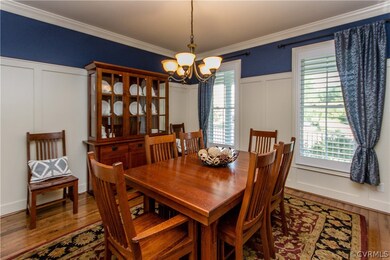
15701 Longlands Rd Chesterfield, VA 23832
Harpers Mill NeighborhoodHighlights
- Colonial Architecture
- Clubhouse
- Wood Flooring
- Winterpock Elementary School Rated A-
- Deck
- Separate Formal Living Room
About This Home
As of December 2019Priced to sell THIS WEEKEND! Contract fell through (no fault of the sellers)-INCREDIBLE 4BR/5BA home in the acclaimed Harpers Mill neighborhood greets you w/a GRAND 2-STY ENTRY flooding w/natural light. BEAUTIFUL hardwood floors throughout LR & DR complete w/gorgeous CUSTOM crown molding, MILLWORK & TRANSOM windows. The spacious yet cozy family room opens into a GIANT eat-in GOURMET kitchen feat. granite countertops, built-in wall oven/microwave, gas cooktop, large island & WALK-IN PANTRY! Upstairs-a SPACIOUS master suite w/tray ceiling leading to private master bath w/large tub & beautiful walk-in tiled shower, double vanity w/granite countertops & large walk-in closet with built-ins! 2nd floor has 4 additional BRs, 2BA & REC ROOM leading to the FINISHED 3rd floor-an optional 5th BR/REC ROOM-complete with it’s own private bath & walk-in storage. LOTS OF UPGRADES! Hardiplank siding, trex decking, screened porch, deck, patio, ind/out speakers, intercom, NEW carpet, NEW paint, NEW HVAC upstairs, custom PLANTATION SHUTTERS (upgrade from blinds). Imagine yourself socializing, relaxing @this amazing neighborhood pool/clubhouse/playground making family memories -all included w/your HOA!
Last Agent to Sell the Property
BHG Base Camp License #0225242736 Listed on: 08/30/2019

Home Details
Home Type
- Single Family
Est. Annual Taxes
- $4,180
Year Built
- Built in 2008
Lot Details
- 0.32 Acre Lot
- Sprinkler System
- Zoning described as R12
HOA Fees
- $67 Monthly HOA Fees
Parking
- 2.5 Car Attached Garage
- Dry Walled Garage
- Rear-Facing Garage
- Driveway
Home Design
- Colonial Architecture
- Frame Construction
- Composition Roof
- HardiePlank Type
Interior Spaces
- 4,033 Sq Ft Home
- 2-Story Property
- Built-In Features
- Bookcases
- Tray Ceiling
- High Ceiling
- Recessed Lighting
- Gas Fireplace
- Thermal Windows
- Bay Window
- Insulated Doors
- Separate Formal Living Room
- Screened Porch
- Crawl Space
- Washer and Dryer Hookup
Kitchen
- Eat-In Kitchen
- Built-In Oven
- Gas Cooktop
- Stove
- Range Hood
- Microwave
- Dishwasher
- Kitchen Island
- Granite Countertops
- Disposal
Flooring
- Wood
- Partially Carpeted
- Tile
- Vinyl
Bedrooms and Bathrooms
- 4 Bedrooms
- En-Suite Primary Bedroom
- Walk-In Closet
- Double Vanity
Outdoor Features
- Deck
Schools
- Winterpock Elementary School
- Bailey Bridge Middle School
- Cosby High School
Utilities
- Forced Air Zoned Heating and Cooling System
- Heating System Uses Natural Gas
- Tankless Water Heater
Listing and Financial Details
- Tax Lot 100
- Assessor Parcel Number 714-66-51-44-900-000
Community Details
Overview
- Harpers Mill Subdivision
Amenities
- Common Area
- Clubhouse
Recreation
- Sport Court
- Community Playground
- Community Pool
- Trails
Ownership History
Purchase Details
Home Financials for this Owner
Home Financials are based on the most recent Mortgage that was taken out on this home.Purchase Details
Home Financials for this Owner
Home Financials are based on the most recent Mortgage that was taken out on this home.Similar Homes in Chesterfield, VA
Home Values in the Area
Average Home Value in this Area
Purchase History
| Date | Type | Sale Price | Title Company |
|---|---|---|---|
| Warranty Deed | $429,950 | Attorney | |
| Warranty Deed | $428,500 | Attorney |
Mortgage History
| Date | Status | Loan Amount | Loan Type |
|---|---|---|---|
| Open | $407,850 | New Conventional | |
| Closed | $408,453 | New Conventional | |
| Previous Owner | $150,000 | New Conventional |
Property History
| Date | Event | Price | Change | Sq Ft Price |
|---|---|---|---|---|
| 12/20/2019 12/20/19 | Sold | $429,950 | 0.0% | $107 / Sq Ft |
| 11/18/2019 11/18/19 | Pending | -- | -- | -- |
| 11/13/2019 11/13/19 | Price Changed | $429,950 | -1.2% | $107 / Sq Ft |
| 08/30/2019 08/30/19 | For Sale | $435,000 | +1.5% | $108 / Sq Ft |
| 09/15/2016 09/15/16 | Sold | $428,500 | -2.6% | $106 / Sq Ft |
| 08/03/2016 08/03/16 | Pending | -- | -- | -- |
| 06/21/2016 06/21/16 | Price Changed | $440,000 | -3.3% | $109 / Sq Ft |
| 04/29/2016 04/29/16 | For Sale | $454,950 | -- | $113 / Sq Ft |
Tax History Compared to Growth
Tax History
| Year | Tax Paid | Tax Assessment Tax Assessment Total Assessment is a certain percentage of the fair market value that is determined by local assessors to be the total taxable value of land and additions on the property. | Land | Improvement |
|---|---|---|---|---|
| 2025 | $5,984 | $669,500 | $100,000 | $569,500 |
| 2024 | $5,984 | $637,000 | $96,000 | $541,000 |
| 2023 | $5,101 | $560,600 | $93,000 | $467,600 |
| 2022 | $5,011 | $544,700 | $90,000 | $454,700 |
| 2021 | $4,405 | $456,700 | $87,000 | $369,700 |
| 2020 | $4,267 | $449,200 | $86,000 | $363,200 |
| 2019 | $4,190 | $441,000 | $85,000 | $356,000 |
| 2018 | $4,192 | $440,000 | $84,000 | $356,000 |
| 2017 | $4,155 | $427,600 | $79,000 | $348,600 |
| 2016 | $4,079 | $424,900 | $78,000 | $346,900 |
| 2015 | $4,164 | $431,100 | $78,000 | $353,100 |
| 2014 | $3,812 | $394,500 | $70,000 | $324,500 |
Agents Affiliated with this Home
-
Stacy Wright

Seller's Agent in 2019
Stacy Wright
Better Homes and Gardens Real Estate Main Street Properties
(804) 639-9001
18 Total Sales
-
Anne Brinkley

Buyer's Agent in 2019
Anne Brinkley
Honey Tree Realty
(804) 338-4161
1 in this area
45 Total Sales
-
Sarah Holton

Seller's Agent in 2016
Sarah Holton
Real Broker LLC
(804) 432-0669
5 in this area
98 Total Sales
-
W
Buyer's Agent in 2016
Warren Teller
Redfin Corporation
Map
Source: Central Virginia Regional MLS
MLS Number: 1928878
APN: 714-66-51-44-900-000
- 8501 Pullman Ln
- 12256 Hampton Valley Terrace
- 8412 Morocco Place
- 15942 Fishers Green Dr
- 13114 Hampton Meadows Terrace
- 8248 Hampton Arbor Cir
- 8737 Whitman Dr
- 8741 Whitman Dr
- 8761 Whitman Dr
- 9000 Blooming Ct
- 8749 Whitman Dr
- 16017 Abelson Way
- 8733 Whitman Dr
- 16045 Abelson Way
- 8745 Whitman Dr
- 16032 Abelson Way
- 16032 Abelson Way
- 16032 Abelson Way
- 16001 Abelson Way
- 16009 Abelson Way
