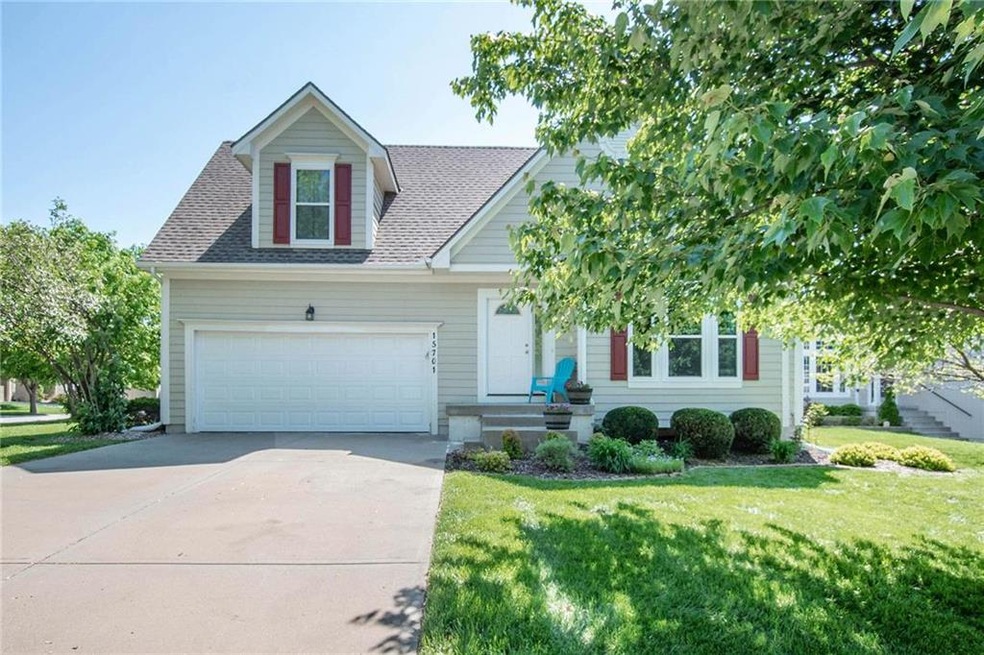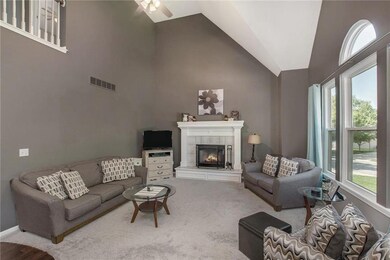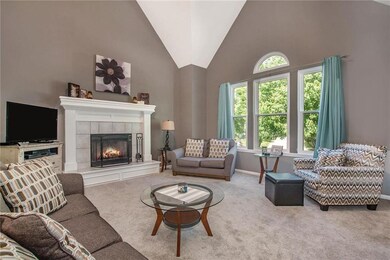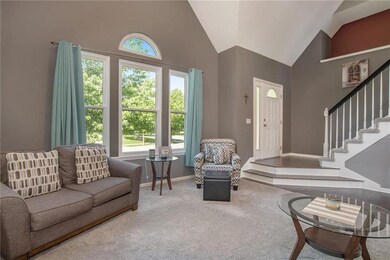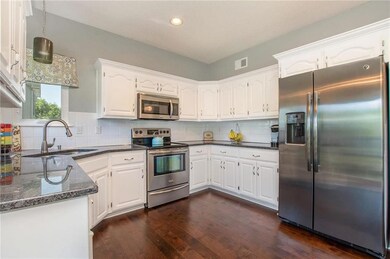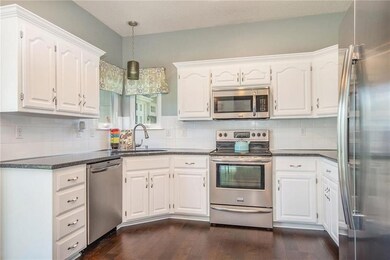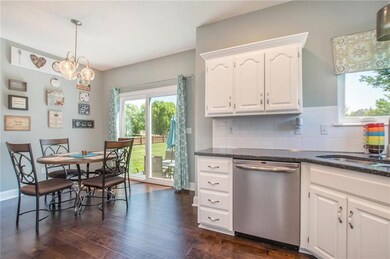
15701 S Summertree Ct Olathe, KS 66062
Estimated Value: $402,000 - $417,000
Highlights
- Vaulted Ceiling
- Traditional Architecture
- Corner Lot
- Arbor Creek Elementary School Rated A
- Wood Flooring
- Granite Countertops
About This Home
As of June 2019Updated 2 story in sought after in Arlington Park, don't miss it! All windows, slider and front door have been replaced. Great space with plenty of sunlight. Granite counters in the kitchen with stainless steel appliances, finished basement with family room and full bath, beautiful wood floors in the kitchen and entry, bedroom level laundry, BIG fenced backyard. Neighborhood has a pool, Brougham Park,Heritage Park and Garmin are close by. Arbor Creek Elem., Chisholm Trail Middle, and Olathe South High School.
Last Agent to Sell the Property
Real Broker, LLC License #SP00221414 Listed on: 05/17/2019

Last Buyer's Agent
Haug Home Team
HomeSmart Legacy

Home Details
Home Type
- Single Family
Est. Annual Taxes
- $4,942
Year Built
- Built in 2000
Lot Details
- 0.26 Acre Lot
- Wood Fence
- Corner Lot
HOA Fees
- $27 Monthly HOA Fees
Parking
- 2 Car Attached Garage
- Front Facing Garage
- Garage Door Opener
Home Design
- Traditional Architecture
- Frame Construction
- Composition Roof
Interior Spaces
- Wet Bar: Carpet, Ceiling Fan(s), Built-in Features, Ceramic Tiles, Cathedral/Vaulted Ceiling, Fireplace, Granite Counters, Hardwood, Pantry
- Built-In Features: Carpet, Ceiling Fan(s), Built-in Features, Ceramic Tiles, Cathedral/Vaulted Ceiling, Fireplace, Granite Counters, Hardwood, Pantry
- Vaulted Ceiling
- Ceiling Fan: Carpet, Ceiling Fan(s), Built-in Features, Ceramic Tiles, Cathedral/Vaulted Ceiling, Fireplace, Granite Counters, Hardwood, Pantry
- Skylights
- Shades
- Plantation Shutters
- Drapes & Rods
- Great Room with Fireplace
- Family Room
- Combination Kitchen and Dining Room
- Finished Basement
- Basement Fills Entire Space Under The House
- Laundry Room
Kitchen
- Electric Oven or Range
- Dishwasher
- Granite Countertops
- Laminate Countertops
- Disposal
Flooring
- Wood
- Wall to Wall Carpet
- Linoleum
- Laminate
- Stone
- Ceramic Tile
- Luxury Vinyl Plank Tile
- Luxury Vinyl Tile
Bedrooms and Bathrooms
- 3 Bedrooms
- Cedar Closet: Carpet, Ceiling Fan(s), Built-in Features, Ceramic Tiles, Cathedral/Vaulted Ceiling, Fireplace, Granite Counters, Hardwood, Pantry
- Walk-In Closet: Carpet, Ceiling Fan(s), Built-in Features, Ceramic Tiles, Cathedral/Vaulted Ceiling, Fireplace, Granite Counters, Hardwood, Pantry
- Double Vanity
- Bathtub with Shower
Schools
- Arbor Creek Elementary School
- Olathe South High School
Additional Features
- Enclosed patio or porch
- City Lot
- Forced Air Heating and Cooling System
Listing and Financial Details
- Exclusions: TV wall mount
- Assessor Parcel Number DP00390000 0211
Community Details
Overview
- Arlington Park Subdivision
Recreation
- Community Pool
Ownership History
Purchase Details
Home Financials for this Owner
Home Financials are based on the most recent Mortgage that was taken out on this home.Purchase Details
Home Financials for this Owner
Home Financials are based on the most recent Mortgage that was taken out on this home.Purchase Details
Home Financials for this Owner
Home Financials are based on the most recent Mortgage that was taken out on this home.Purchase Details
Home Financials for this Owner
Home Financials are based on the most recent Mortgage that was taken out on this home.Purchase Details
Home Financials for this Owner
Home Financials are based on the most recent Mortgage that was taken out on this home.Purchase Details
Home Financials for this Owner
Home Financials are based on the most recent Mortgage that was taken out on this home.Similar Homes in Olathe, KS
Home Values in the Area
Average Home Value in this Area
Purchase History
| Date | Buyer | Sale Price | Title Company |
|---|---|---|---|
| Rundberg Jody | -- | Community Title Of Ks City | |
| Brede Joshua D | -- | Continental Title | |
| Bryant Darrin L | -- | Chicago Title Insurance Co | |
| Thompson Lorae | -- | Kansas City Title | |
| Mcbride Susy K | -- | Multiple | |
| Rogers Mark S | -- | Chicago Title Insurance Co |
Mortgage History
| Date | Status | Borrower | Loan Amount |
|---|---|---|---|
| Open | Rundberg Jody | $241,990 | |
| Closed | Rundberg Jody | $238,500 | |
| Previous Owner | Brede Joshua D | $217,800 | |
| Previous Owner | Bryant Darrin L | $179,000 | |
| Previous Owner | Bryant Darrin L | $184,594 | |
| Previous Owner | Thompson Lorae | $147,500 | |
| Previous Owner | Thompson Lorae | $25,000 | |
| Previous Owner | Thompson Lorae | $113,000 | |
| Previous Owner | Mcbride Susy K | $150,495 | |
| Previous Owner | Rogers Mark S | $141,500 |
Property History
| Date | Event | Price | Change | Sq Ft Price |
|---|---|---|---|---|
| 06/27/2019 06/27/19 | Sold | -- | -- | -- |
| 05/19/2019 05/19/19 | Pending | -- | -- | -- |
| 05/17/2019 05/17/19 | For Sale | $259,900 | +4.0% | $124 / Sq Ft |
| 05/02/2017 05/02/17 | Sold | -- | -- | -- |
| 03/26/2017 03/26/17 | Pending | -- | -- | -- |
| 03/22/2017 03/22/17 | For Sale | $250,000 | -- | $167 / Sq Ft |
Tax History Compared to Growth
Tax History
| Year | Tax Paid | Tax Assessment Tax Assessment Total Assessment is a certain percentage of the fair market value that is determined by local assessors to be the total taxable value of land and additions on the property. | Land | Improvement |
|---|---|---|---|---|
| 2024 | $4,942 | $43,918 | $8,504 | $35,414 |
| 2023 | $4,558 | $39,779 | $7,084 | $32,695 |
| 2022 | $4,168 | $35,409 | $6,163 | $29,246 |
| 2021 | $4,079 | $32,994 | $6,163 | $26,831 |
| 2020 | $3,884 | $31,154 | $6,163 | $24,991 |
| 2019 | $3,737 | $29,785 | $5,650 | $24,135 |
| 2018 | $3,622 | $28,670 | $5,650 | $23,020 |
| 2017 | $3,413 | $26,749 | $4,916 | $21,833 |
| 2016 | $3,089 | $24,851 | $4,916 | $19,935 |
| 2015 | $2,920 | $23,517 | $4,916 | $18,601 |
| 2013 | -- | $21,367 | $4,916 | $16,451 |
Agents Affiliated with this Home
-
Amy Williams
A
Seller's Agent in 2019
Amy Williams
Real Broker, LLC
(913) 909-1861
35 in this area
177 Total Sales
-
H
Buyer's Agent in 2019
Haug Home Team
HomeSmart Legacy
(816) 885-7036
110 Total Sales
-
Lisa Fitzpatrick

Seller's Agent in 2017
Lisa Fitzpatrick
ReeceNichols - Overland Park
(913) 485-4699
9 in this area
79 Total Sales
-
Pam Breakey
P
Seller Co-Listing Agent in 2017
Pam Breakey
ReeceNichols - Overland Park
(816) 835-2032
10 in this area
60 Total Sales
Map
Source: Heartland MLS
MLS Number: 2165558
APN: DP00390000-0211
- 15996 W 159th Terrace
- 16023 W 154th Terrace
- 16049 S Brookfield St
- 15619 S Blackfoot St
- 15302 W 161st St
- 15286 W 161st St
- 15399 W 161st St
- 15447 W 161st St
- 15455 W 159th St
- 16754 W 156th Terrace
- 15308 S Bradley Dr
- 15436 W 161st Terrace
- 15412 W 161st Terrace
- 15291 W 161st Terrace
- 15915 W 161st Terrace
- 2157 E 154th St
- 16197 S Brookfield St
- 15216 S Arapaho Dr
- 2205 S Kenwood St
- 15381 W 162nd St
- 15701 S Summertree Ct
- 15707 S Summertree Ct
- 16301 W 157th St
- 15713 S Summertree Ct
- 16322 W 157th St
- 16332 W 157th St
- 16312 W 157th St
- 16342 W 157th St
- 16291 W 157th St
- 15702 S Summertree Ct
- 15708 S Summertree Ct
- 15714 S Summertree Ct
- 15719 S Summertree Ct
- 16302 W 157th St
- 16352 W 157th St
- 15720 S Summertree Ct
- 16281 W 157th Terrace
- 16292 W 157th St
- 16261 W 156th Terrace
- 16362 W 157th St
