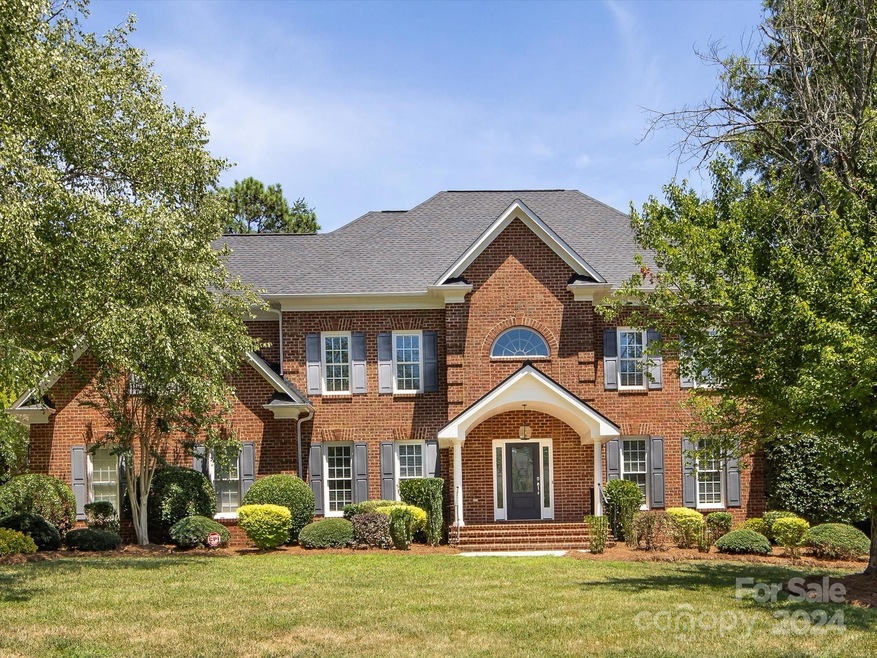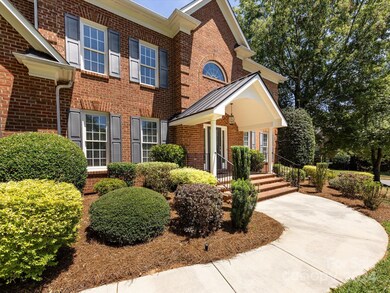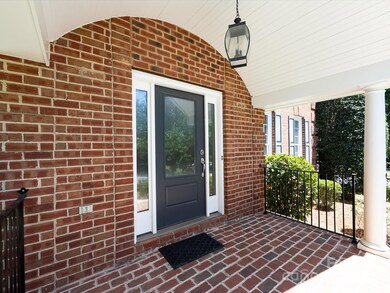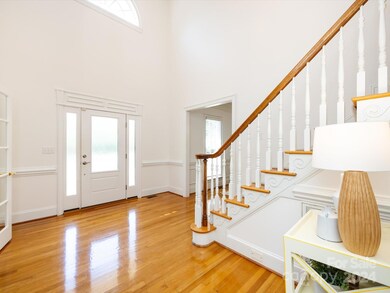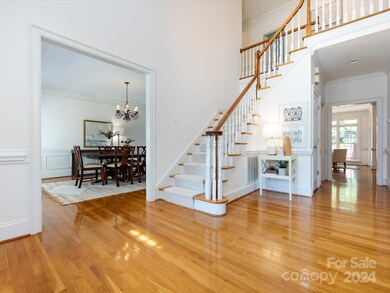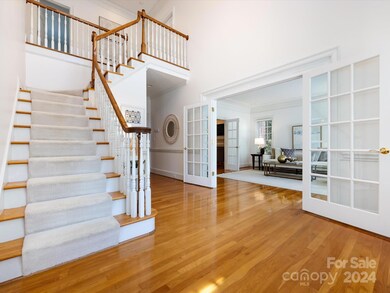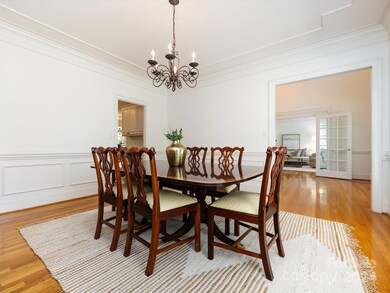
15702 Strickland Ct Charlotte, NC 28277
Ballantyne NeighborhoodHighlights
- Transitional Architecture
- 2 Car Attached Garage
- Four Sided Brick Exterior Elevation
- Ballantyne Elementary Rated A-
- Laundry Room
- Forced Air Heating and Cooling System
About This Home
As of October 2024Discover the exceptional space and value offered by this well-maintained full brick home, ideally situated on a beautifully landscaped corner lot in the heart of Ballantyne. With its timeless curb appeal and welcoming front porch this home presents an incredible find in one of Charlotte's most desirable neighborhoods. Generous floor plan accommodates entertaining and relaxed living with formal spaces, great room, and beautiful light-filled sunroom. The spacious kitchen offers seamless flow from great room and designed to welcome multiple cooks while being a hub for family and friends to gather. Private backyard with custom brick patio and outdoor fireplace set the scene for evenings under the stars! Large primary on upper level with secondary bedrooms and generously sized bonus room with stairwell from lower level. This home is an incredible opportunity to enjoy comfortable living in a prime Ballantyne location. Ready to make it your own with a blend of value, charm, and possibility!
Last Agent to Sell the Property
COMPASS Brokerage Email: margaret.ford@compass.com License #228980 Listed on: 07/18/2024

Home Details
Home Type
- Single Family
Est. Annual Taxes
- $7,287
Year Built
- Built in 1998
Lot Details
- Property is zoned MX1
HOA Fees
- $168 Monthly HOA Fees
Parking
- 2 Car Attached Garage
Home Design
- Transitional Architecture
- Four Sided Brick Exterior Elevation
Interior Spaces
- 2-Story Property
- Living Room with Fireplace
- Crawl Space
- Laundry Room
Kitchen
- <<selfCleaningOvenToken>>
- Gas Cooktop
- <<microwave>>
- Plumbed For Ice Maker
- Dishwasher
- Disposal
Bedrooms and Bathrooms
- 4 Bedrooms
Schools
- Ballantyne Elementary School
- Community House Middle School
- Ardrey Kell High School
Utilities
- Forced Air Heating and Cooling System
- Vented Exhaust Fan
- Heating System Uses Natural Gas
- Gas Water Heater
Community Details
- Fs Residential Association, Phone Number (704) 805-1781
- Ballantyne Country Club Subdivision
- Mandatory home owners association
Listing and Financial Details
- Assessor Parcel Number 223-372-90
Ownership History
Purchase Details
Home Financials for this Owner
Home Financials are based on the most recent Mortgage that was taken out on this home.Purchase Details
Purchase Details
Home Financials for this Owner
Home Financials are based on the most recent Mortgage that was taken out on this home.Purchase Details
Home Financials for this Owner
Home Financials are based on the most recent Mortgage that was taken out on this home.Similar Homes in the area
Home Values in the Area
Average Home Value in this Area
Purchase History
| Date | Type | Sale Price | Title Company |
|---|---|---|---|
| Warranty Deed | $1,040,000 | Morehead Title | |
| Special Warranty Deed | -- | None Listed On Document | |
| Warranty Deed | $500,000 | None Available | |
| Warranty Deed | $463,000 | -- |
Mortgage History
| Date | Status | Loan Amount | Loan Type |
|---|---|---|---|
| Previous Owner | $465,000 | New Conventional | |
| Previous Owner | $394,000 | New Conventional | |
| Previous Owner | $400,000 | New Conventional | |
| Previous Owner | $400,000 | New Conventional | |
| Previous Owner | $200,000 | Credit Line Revolving | |
| Previous Owner | $322,700 | Unknown | |
| Previous Owner | $370,400 | No Value Available |
Property History
| Date | Event | Price | Change | Sq Ft Price |
|---|---|---|---|---|
| 10/02/2024 10/02/24 | Sold | $1,040,000 | -1.0% | $267 / Sq Ft |
| 08/17/2024 08/17/24 | Pending | -- | -- | -- |
| 08/15/2024 08/15/24 | Price Changed | $1,050,000 | -4.5% | $270 / Sq Ft |
| 08/01/2024 08/01/24 | Price Changed | $1,100,000 | -4.3% | $283 / Sq Ft |
| 07/18/2024 07/18/24 | For Sale | $1,150,000 | -- | $296 / Sq Ft |
Tax History Compared to Growth
Tax History
| Year | Tax Paid | Tax Assessment Tax Assessment Total Assessment is a certain percentage of the fair market value that is determined by local assessors to be the total taxable value of land and additions on the property. | Land | Improvement |
|---|---|---|---|---|
| 2023 | $7,287 | $974,500 | $275,000 | $699,500 |
| 2022 | $6,344 | $644,400 | $205,000 | $439,400 |
| 2021 | $6,333 | $644,400 | $205,000 | $439,400 |
| 2020 | $6,326 | $644,400 | $205,000 | $439,400 |
| 2019 | $6,310 | $644,400 | $205,000 | $439,400 |
| 2018 | $6,234 | $462,600 | $118,800 | $343,800 |
| 2017 | $6,052 | $462,700 | $118,800 | $343,900 |
| 2016 | $6,041 | $462,600 | $118,800 | $343,800 |
| 2015 | $6,030 | $461,400 | $118,800 | $342,600 |
| 2014 | $6,330 | $488,000 | $125,000 | $363,000 |
Agents Affiliated with this Home
-
Margaret Ford
M
Seller's Agent in 2024
Margaret Ford
COMPASS
(704) 619-2317
1 in this area
47 Total Sales
-
Denise Gordon

Buyer's Agent in 2024
Denise Gordon
COMPASS
(704) 258-8144
5 in this area
116 Total Sales
Map
Source: Canopy MLS (Canopy Realtor® Association)
MLS Number: 4143568
APN: 223-372-90
- 11031 Harrisons Crossing Ave
- 9923 Paradise Ridge Rd
- 9750 Briarwick Ln
- 10026 Wayfair Meadow Ct Unit 17
- 10022 Wayfair Meadow Ct
- 10424 Wyndham Forest Dr
- 10508 Old Wayside Rd
- 11005 Cobb Creek Ct
- 10638 Moss Mill Ln
- 10105 Community House Rd
- 8828 Newbury Grove St
- 10009 Community House Rd
- 9722 Tenencia Ct
- 10924 Lederer Ave
- 8217 Lansford Rd
- 8115 Wilburn Ct
- 12214 Ardrey Park Dr
- 8218 Houston Ridge Rd
- 15494 Donnington Dr
- 9027 Kirkley Ct
