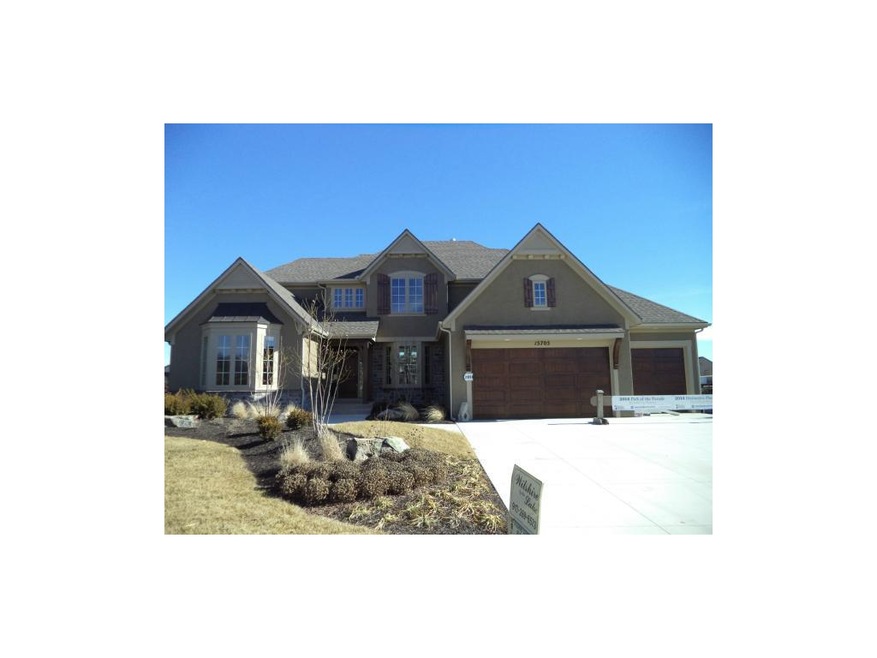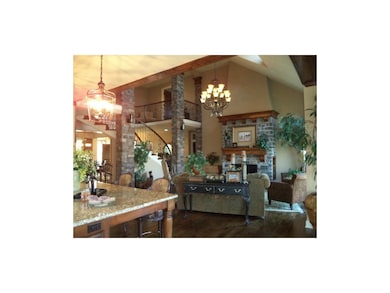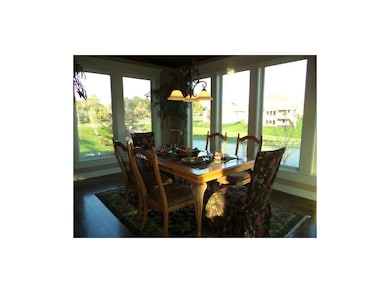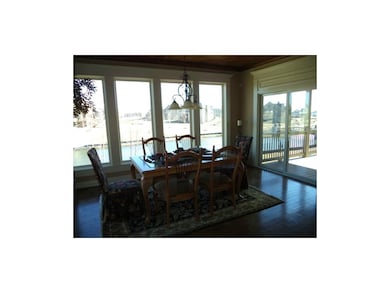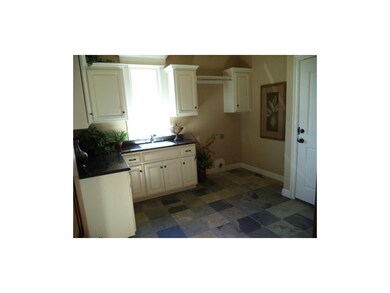
15705 Barton St Overland Park, KS 66221
South Overland Park NeighborhoodEstimated Value: $1,301,369 - $1,452,000
Highlights
- Lake Front
- Clubhouse
- Recreation Room
- Timber Creek Elementary School Rated A
- Family Room with Fireplace
- Traditional Architecture
About This Home
As of May 2015IN THE TRADITION OF WILSHIRE FARMS, ASHNER DEVELOPMENT PRESENTS WILSHIRE BY THE LAKE: CLUBHOUSE OVERLOOKS POOL W/SLIDE, SPORT COURT, PLAY AREA, LAKE, WALKING PATHS & GREEN SPACES. BODINE ASHNER'S WILSHIRE PREMIER FEATURES, CURVED STAIR, OPEN GREAT ROOM, KITCHEN, BREAKFAST ROOMS, COVERED DECK W/FPLC/WALKOUT. LIBRARY W/BA ON 1ST, 3BR/3BA ON 2ND, LL FINISH W/FAMILY ROOM W/BAR, 2 BR/2BA. ALL WITH GREAT LAKE VIEWS! LAKE LOT - GREAT LAKE VIEWS! LISTEN TO THE WATERFALL FROM YOUR COVERED DECK!
Last Agent to Sell the Property
ReeceNichols Wilshire License #BR00014283 Listed on: 06/13/2014

Home Details
Home Type
- Single Family
Est. Annual Taxes
- $11,900
Year Built
- 2014
Lot Details
- Lake Front
- Sprinkler System
HOA Fees
- $81 Monthly HOA Fees
Parking
- 3 Car Attached Garage
Home Design
- Home Under Construction
- Traditional Architecture
- Composition Roof
- Stone Trim
- Stucco
Interior Spaces
- Wet Bar
- Family Room with Fireplace
- 2 Fireplaces
- Great Room with Fireplace
- Formal Dining Room
- Library
- Recreation Room
Kitchen
- Breakfast Area or Nook
- Kitchen Island
Flooring
- Wood
- Carpet
Bedrooms and Bathrooms
- 6 Bedrooms
- Primary Bedroom on Main
- Walk-In Closet
Finished Basement
- Walk-Out Basement
- Sub-Basement: Sixth Bedroom
Outdoor Features
- Enclosed patio or porch
- Playground
Schools
- Timber Creek Elementary School
- Blue Valley High School
Utilities
- Forced Air Heating and Cooling System
Community Details
Overview
- Association fees include trash pick up
- Wilshire By The Lake Subdivision, Wilshire Premier Floorplan
Amenities
- Clubhouse
Recreation
- Tennis Courts
- Community Pool
Ownership History
Purchase Details
Purchase Details
Home Financials for this Owner
Home Financials are based on the most recent Mortgage that was taken out on this home.Purchase Details
Home Financials for this Owner
Home Financials are based on the most recent Mortgage that was taken out on this home.Similar Homes in the area
Home Values in the Area
Average Home Value in this Area
Purchase History
| Date | Buyer | Sale Price | Title Company |
|---|---|---|---|
| Barr David A | -- | None Available | |
| Barr David A | -- | First American Title | |
| Bodine Ashner Builders Legacy Llc | -- | First American Title |
Mortgage History
| Date | Status | Borrower | Loan Amount |
|---|---|---|---|
| Previous Owner | Barr David A | $693,595 |
Property History
| Date | Event | Price | Change | Sq Ft Price |
|---|---|---|---|---|
| 05/19/2015 05/19/15 | Sold | -- | -- | -- |
| 03/02/2015 03/02/15 | Pending | -- | -- | -- |
| 06/15/2014 06/15/14 | For Sale | $869,950 | -- | -- |
Tax History Compared to Growth
Tax History
| Year | Tax Paid | Tax Assessment Tax Assessment Total Assessment is a certain percentage of the fair market value that is determined by local assessors to be the total taxable value of land and additions on the property. | Land | Improvement |
|---|---|---|---|---|
| 2024 | $15,540 | $149,626 | $28,591 | $121,035 |
| 2023 | $15,295 | $145,900 | $28,591 | $117,309 |
| 2022 | $13,494 | $126,454 | $28,591 | $97,863 |
| 2021 | $13,111 | $117,220 | $22,859 | $94,361 |
| 2020 | $13,312 | $118,163 | $19,864 | $98,299 |
| 2019 | $13,058 | $113,459 | $17,272 | $96,187 |
| 2018 | $12,711 | $108,250 | $17,272 | $90,978 |
| 2017 | $12,255 | $102,488 | $17,272 | $85,216 |
| 2016 | $11,684 | $97,635 | $17,272 | $80,363 |
| 2015 | $11,186 | $93,012 | $15,622 | $77,390 |
| 2013 | -- | $6 | $6 | $0 |
Agents Affiliated with this Home
-
Steve Ashner
S
Seller's Agent in 2015
Steve Ashner
ReeceNichols Wilshire
(913) 338-3573
57 in this area
153 Total Sales
-
Holly Lull
H
Seller Co-Listing Agent in 2015
Holly Lull
ReeceNichols - Overland Park
(913) 302-3074
32 in this area
36 Total Sales
-
Mary Kanatzar

Buyer's Agent in 2015
Mary Kanatzar
BHG Kansas City Homes
(913) 661-8500
3 in this area
29 Total Sales
Map
Source: Heartland MLS
MLS Number: 1889488
APN: NP85870000-0060
- 11509 W 158th St
- 11513 W 158th St
- 15912 Reeder St
- 11280 W 155th Terrace
- 16005 Bluejacket St
- 15917 King St
- 15921 King St
- 16200 Barton St
- 11515 W 159th Terrace
- 16924 Futura St
- 16205 Melrose St
- 11329 W 160th St
- 16200 Stearns St
- 15525 Switzer Rd
- 15336 Stearns St
- 16305 Flint St
- 16249 Stearns St
- 15460 Quivira Rd
- 16133 Garnett St
- 12304 W 160th St
- 15705 Barton St
- 15701 W Barton St
- 15709 Barton St
- 11103 W 157th Terrace
- 15713 W Barton St
- 11107 W 157th Terrace
- 10823 W 157th Terrace
- 10827 W 157th Terrace
- 10816 W 158th St
- 10812 W 158th St
- 15669 W Barton St
- 10815 W 157th Terrace
- 10813 W 158th St
- 10808 W 158th St
- 15668 W Barton St
- 10959 W 156th Terrace
- 15665 W Barton St
- 11023 W 156th Terrace
- 10809 W 158th St
- 10804 W 158th St
