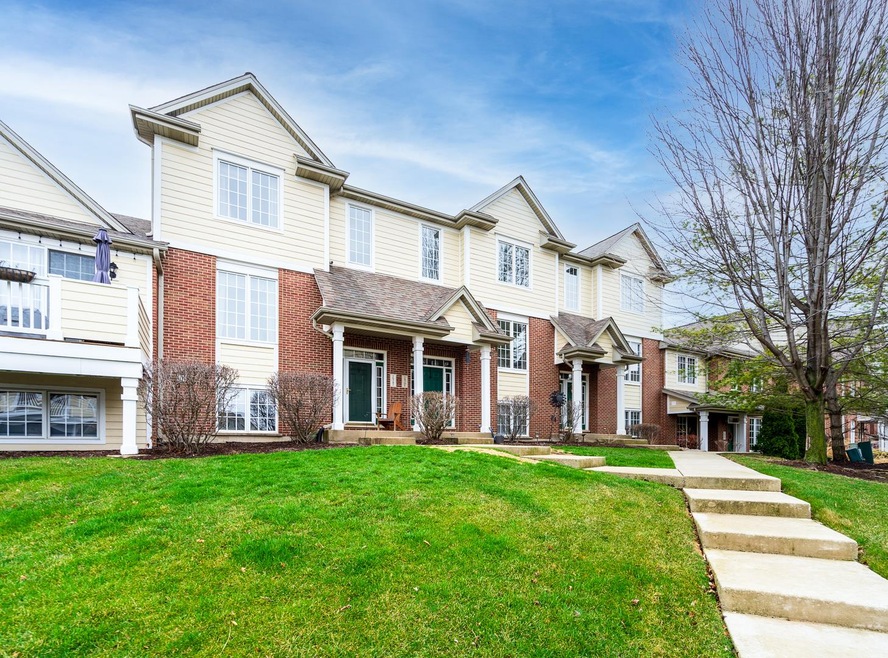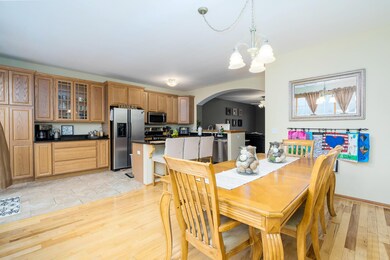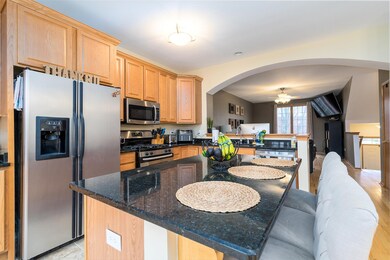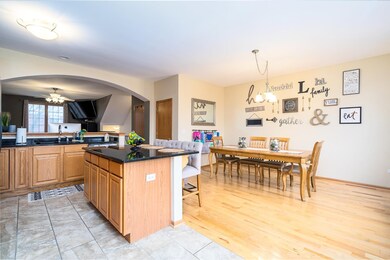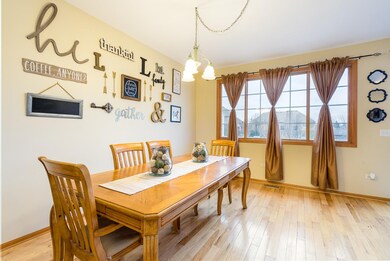
15705 Scotsglen Rd Orland Park, IL 60462
Centennial NeighborhoodEstimated Value: $347,000 - $371,000
Highlights
- Open Floorplan
- Landscaped Professionally
- Vaulted Ceiling
- Centennial School Rated A
- Deck
- 3-minute walk to Collette Highlands Park
About This Home
As of May 2022Gorgeous 3 bedroom, 2.5 bathroom townhome W Attached 2 car garage, Huge composite deck, Covered front porch & Perfect corner lot location W guest parking right at your door step! All situated in Orland Park's beautiful Colette Highlands! Nestled perfectly with-in walking distance to Metra, Centennial pool, Lake Sedgwick, Parks, Ball fields Bike & Walking paths! This open floor plan features a large eat-in kitchen W extended cabinetry, island, breakfast bar, granite countertops, breakfast room, stainless steel appliances & pantry, Sliding glass door access to oversized composite deck, Huge family room W wood flooring, Large master bedroom W vaulted ceilings & dual closets, Ensuite master bathroom W separate jacuzzi tub & walk-in shower, Bedrooms 2 & 3 nicely sized W convenient access to hall bathroom W tub/shower combo, 2nd floor laundry, Lower level living room for additional living space & so much more! Nothing to do but move right in! Come see today!
Townhouse Details
Home Type
- Townhome
Est. Annual Taxes
- $6,438
Year Built
- Built in 2007
Lot Details
- Landscaped Professionally
HOA Fees
- $250 Monthly HOA Fees
Parking
- 2 Car Attached Garage
- Garage Transmitter
- Garage Door Opener
- Driveway
- Parking Included in Price
Home Design
- Brick Exterior Construction
- Asphalt Roof
- Concrete Perimeter Foundation
Interior Spaces
- 2,120 Sq Ft Home
- 3-Story Property
- Open Floorplan
- Dry Bar
- Vaulted Ceiling
- Ceiling Fan
- Double Pane Windows
- Sliding Doors
- Entrance Foyer
- Family Room
- Living Room
- Combination Kitchen and Dining Room
- Storage
- Wood Flooring
Kitchen
- Range
- Microwave
- Dishwasher
- Stainless Steel Appliances
- Granite Countertops
- Disposal
Bedrooms and Bathrooms
- 3 Bedrooms
- 3 Potential Bedrooms
- Walk-In Closet
- Whirlpool Bathtub
- Separate Shower
Laundry
- Laundry Room
- Laundry on upper level
- Dryer
- Washer
Finished Basement
- Walk-Out Basement
- Basement Fills Entire Space Under The House
- Exterior Basement Entry
- Basement Storage
Home Security
Outdoor Features
- Balcony
- Deck
- Porch
Schools
- Meadow Ridge Elementary School
- Century Junior High School
- Carl Sandburg High School
Utilities
- Forced Air Heating and Cooling System
- Heating System Uses Natural Gas
- Lake Michigan Water
- Cable TV Available
Community Details
Overview
- Association fees include insurance, exterior maintenance, lawn care, snow removal
- 4 Units
- Manager Association, Phone Number (815) 806-9990
- Colette Highlands Subdivision, 3 Bedroom Floorplan
- Property managed by HSR Property Services LLC
Amenities
- Common Area
Recreation
- Park
Pet Policy
- Pets up to 99 lbs
- Dogs and Cats Allowed
Security
- Resident Manager or Management On Site
- Carbon Monoxide Detectors
Ownership History
Purchase Details
Home Financials for this Owner
Home Financials are based on the most recent Mortgage that was taken out on this home.Purchase Details
Home Financials for this Owner
Home Financials are based on the most recent Mortgage that was taken out on this home.Similar Homes in Orland Park, IL
Home Values in the Area
Average Home Value in this Area
Purchase History
| Date | Buyer | Sale Price | Title Company |
|---|---|---|---|
| Devon Bank | $65,333 | None Listed On Document | |
| Lisula Mark A | $227,000 | Cti |
Mortgage History
| Date | Status | Borrower | Loan Amount |
|---|---|---|---|
| Previous Owner | Lisula Mark A | $80,000 | |
| Previous Owner | Lisula Mark A | $161,000 | |
| Previous Owner | Lisula Mark A | $159,000 | |
| Previous Owner | Lisula Mark A | $189,000 | |
| Previous Owner | Lisula Mark A | $189,000 |
Property History
| Date | Event | Price | Change | Sq Ft Price |
|---|---|---|---|---|
| 05/19/2022 05/19/22 | Sold | $345,000 | +15.0% | $163 / Sq Ft |
| 04/04/2022 04/04/22 | Pending | -- | -- | -- |
| 04/02/2022 04/02/22 | For Sale | $299,990 | -- | $142 / Sq Ft |
Tax History Compared to Growth
Tax History
| Year | Tax Paid | Tax Assessment Tax Assessment Total Assessment is a certain percentage of the fair market value that is determined by local assessors to be the total taxable value of land and additions on the property. | Land | Improvement |
|---|---|---|---|---|
| 2024 | $6,831 | $31,000 | $1,039 | $29,961 |
| 2023 | $6,831 | $31,000 | $1,039 | $29,961 |
| 2022 | $6,831 | $26,223 | $1,524 | $24,699 |
| 2021 | $6,623 | $26,222 | $1,523 | $24,699 |
| 2020 | $6,438 | $26,222 | $1,523 | $24,699 |
| 2019 | $5,105 | $22,029 | $1,385 | $20,644 |
| 2018 | $5,984 | $25,850 | $1,385 | $24,465 |
| 2017 | $5,864 | $25,850 | $1,385 | $24,465 |
| 2016 | $5,517 | $22,268 | $1,246 | $21,022 |
| 2015 | $5,429 | $22,268 | $1,246 | $21,022 |
| 2014 | $5,363 | $22,268 | $1,246 | $21,022 |
| 2013 | $5,858 | $25,485 | $1,246 | $24,239 |
Agents Affiliated with this Home
-
Ray Morandi

Seller's Agent in 2022
Ray Morandi
Morandi Properties, Inc
(708) 516-6666
13 in this area
397 Total Sales
-
Mike McCatty

Buyer's Agent in 2022
Mike McCatty
Century 21 Circle
(708) 945-2121
29 in this area
1,205 Total Sales
-
Kristen Butler

Buyer Co-Listing Agent in 2022
Kristen Butler
Century 21 Circle
(708) 879-1133
1 in this area
64 Total Sales
Map
Source: Midwest Real Estate Data (MRED)
MLS Number: 11363776
APN: 27-17-402-092-0000
- 10651 Gabrielle Ln
- 10649 Gabrielle Ln
- 15753 Scotsglen Rd
- 15810 Scotsglen Rd
- 10609 Owain Way
- 10607 Paige Cir
- 15760 108th Ave
- 10801 Jillian Rd
- 10821 Jillian Rd
- 15391 Silver Bell Rd
- 15125 Penrose Ct
- 15245 Penrose Ct
- 11150 Shenandoah Dr
- 10855 W 153rd St
- 15603 112th Ct
- 10857 Anthony Dr
- 11240 W 159th St
- 15150 109th Ave
- 156 113th Ct
- 11155 Lizmore Ln Unit 35B
- 15705 Scotsglen Rd
- 15707 Scotsglen Rd
- 15703 Scotsglen Rd
- 15709 Scotsglen Rd
- 15701 Scotsglen Rd
- 10702 Gigi Dr
- 15653 Scotsglen Rd
- 10700 Gigi Dr
- 15651 Scotsglen Rd
- 15651 Scotsglen Rd Unit 1
- 10656 Gigi Dr
- 10715 Gigi Dr
- 10715 Gigi Dr Unit 10715
- 15649 Scotsglen Rd
- 10713 Gigi Dr
- 10717 Gigi Dr
- 10717 Gigi Dr Unit B
- 10711 Gigi Dr
- 15652 Scotsglen Rd
