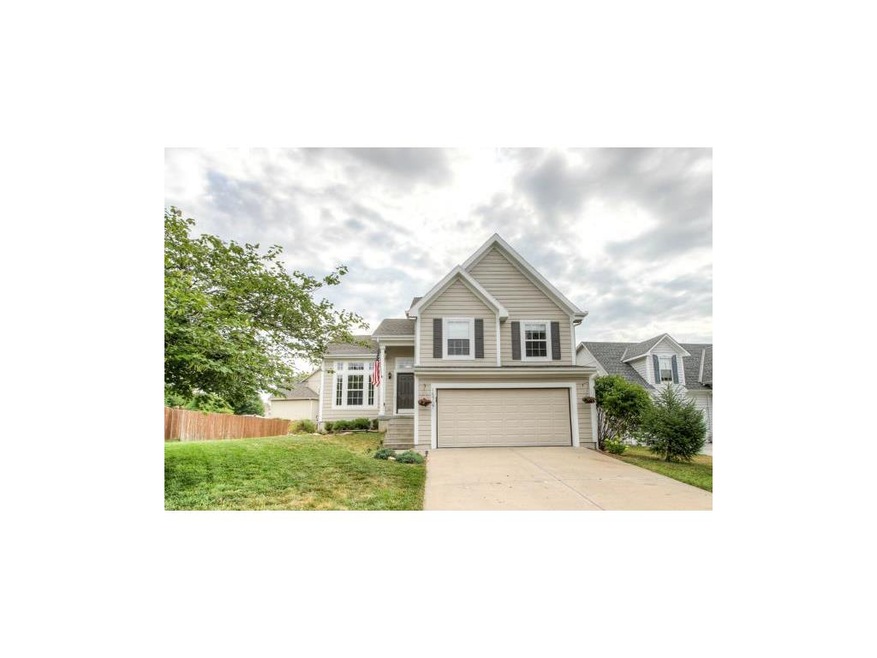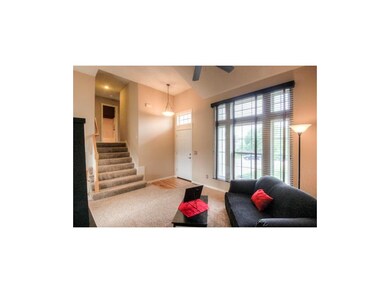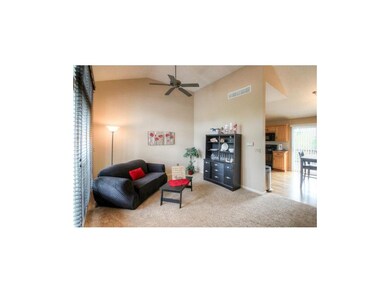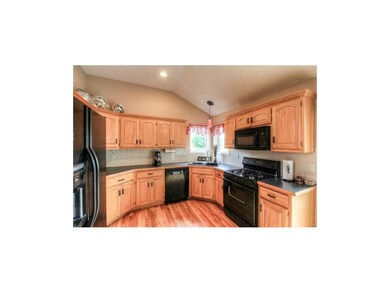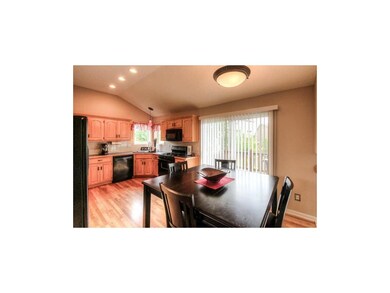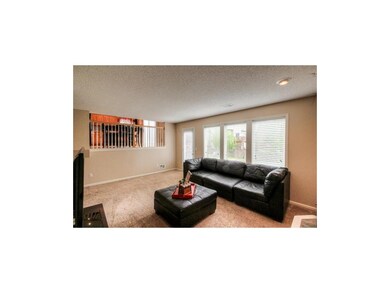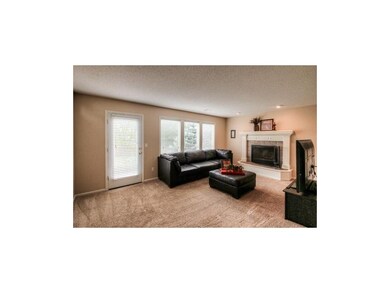
15707 S Summertree Ct Olathe, KS 66062
Highlights
- Deck
- Vaulted Ceiling
- Wood Flooring
- Arbor Creek Elementary School Rated A
- Traditional Architecture
- Granite Countertops
About This Home
As of January 2023Pristine Arlington Park home that won't last long! Newly refinished hardwood floors, new exterior paint, newer roof, fenced backyard, fresh landscaping and it sits on a cul de sac! Plenty of living space with a spacious kitchen, living room AND family room plus an unfinished basement. Convenient bedroom level laundry and open floor plan. Large garage, plenty of storage and much more. The subdivision has a large salt water pool and the neighborhood is located close to Brougham Park with walking trails.
Last Agent to Sell the Property
Real Broker, LLC License #SP00221414 Listed on: 08/01/2014

Last Buyer's Agent
Jacki Hamlin
Platinum Realty LLC License #SP00052187
Home Details
Home Type
- Single Family
Est. Annual Taxes
- $2,489
Year Built
- Built in 2001
Lot Details
- Cul-De-Sac
- Partially Fenced Property
HOA Fees
- $27 Monthly HOA Fees
Parking
- 2 Car Attached Garage
- Front Facing Garage
Home Design
- Traditional Architecture
- Frame Construction
- Composition Roof
Interior Spaces
- Wet Bar: Hardwood, Carpet, Fireplace, Shower Over Tub
- Built-In Features: Hardwood, Carpet, Fireplace, Shower Over Tub
- Vaulted Ceiling
- Ceiling Fan: Hardwood, Carpet, Fireplace, Shower Over Tub
- Skylights
- Fireplace With Gas Starter
- Shades
- Plantation Shutters
- Drapes & Rods
- Family Room with Fireplace
- Family Room Downstairs
- Combination Kitchen and Dining Room
- Basement Fills Entire Space Under The House
- Laundry Room
Kitchen
- Gas Oven or Range
- Dishwasher
- Granite Countertops
- Laminate Countertops
Flooring
- Wood
- Wall to Wall Carpet
- Linoleum
- Laminate
- Stone
- Ceramic Tile
- Luxury Vinyl Plank Tile
- Luxury Vinyl Tile
Bedrooms and Bathrooms
- 3 Bedrooms
- Cedar Closet: Hardwood, Carpet, Fireplace, Shower Over Tub
- Walk-In Closet: Hardwood, Carpet, Fireplace, Shower Over Tub
- 2 Full Bathrooms
- Double Vanity
- Hardwood
Outdoor Features
- Deck
- Enclosed Patio or Porch
Schools
- Arbor Creek Elementary School
- Olathe South High School
Additional Features
- City Lot
- Forced Air Heating and Cooling System
Listing and Financial Details
- Assessor Parcel Number DP00390000 0210
Community Details
Overview
- Arlington Park Subdivision
Recreation
- Community Pool
Ownership History
Purchase Details
Home Financials for this Owner
Home Financials are based on the most recent Mortgage that was taken out on this home.Purchase Details
Home Financials for this Owner
Home Financials are based on the most recent Mortgage that was taken out on this home.Purchase Details
Home Financials for this Owner
Home Financials are based on the most recent Mortgage that was taken out on this home.Purchase Details
Home Financials for this Owner
Home Financials are based on the most recent Mortgage that was taken out on this home.Purchase Details
Home Financials for this Owner
Home Financials are based on the most recent Mortgage that was taken out on this home.Purchase Details
Home Financials for this Owner
Home Financials are based on the most recent Mortgage that was taken out on this home.Purchase Details
Home Financials for this Owner
Home Financials are based on the most recent Mortgage that was taken out on this home.Similar Homes in Olathe, KS
Home Values in the Area
Average Home Value in this Area
Purchase History
| Date | Type | Sale Price | Title Company |
|---|---|---|---|
| Warranty Deed | -- | Platinum Title | |
| Warranty Deed | -- | Security 1St Title Llc | |
| Interfamily Deed Transfer | -- | Security 1St Title Llc | |
| Warranty Deed | -- | Chicago Title | |
| Warranty Deed | -- | Kansas City Title | |
| Warranty Deed | -- | Chicago Title Insurance Co | |
| Warranty Deed | -- | Chicago Title Insurance Co |
Mortgage History
| Date | Status | Loan Amount | Loan Type |
|---|---|---|---|
| Open | $327,750 | No Value Available | |
| Previous Owner | $262,870 | New Conventional | |
| Previous Owner | $187,500 | New Conventional | |
| Previous Owner | $131,000 | New Conventional | |
| Previous Owner | $159,600 | New Conventional | |
| Previous Owner | $141,750 | No Value Available |
Property History
| Date | Event | Price | Change | Sq Ft Price |
|---|---|---|---|---|
| 01/13/2023 01/13/23 | Sold | -- | -- | -- |
| 12/18/2022 12/18/22 | Pending | -- | -- | -- |
| 12/14/2022 12/14/22 | For Sale | $345,000 | +32.7% | $241 / Sq Ft |
| 10/15/2020 10/15/20 | Sold | -- | -- | -- |
| 09/15/2020 09/15/20 | Pending | -- | -- | -- |
| 09/13/2020 09/13/20 | For Sale | $260,000 | +33.3% | $181 / Sq Ft |
| 09/12/2014 09/12/14 | Sold | -- | -- | -- |
| 08/04/2014 08/04/14 | Pending | -- | -- | -- |
| 08/02/2014 08/02/14 | For Sale | $195,000 | -- | $167 / Sq Ft |
Tax History Compared to Growth
Tax History
| Year | Tax Paid | Tax Assessment Tax Assessment Total Assessment is a certain percentage of the fair market value that is determined by local assessors to be the total taxable value of land and additions on the property. | Land | Improvement |
|---|---|---|---|---|
| 2024 | $4,698 | $41,826 | $8,208 | $33,618 |
| 2023 | $4,218 | $36,869 | $6,838 | $30,031 |
| 2022 | $3,856 | $32,810 | $5,949 | $26,861 |
| 2021 | $3,713 | $30,073 | $5,949 | $24,124 |
| 2020 | $3,638 | $29,199 | $5,949 | $23,250 |
| 2019 | $3,474 | $27,715 | $5,452 | $22,263 |
| 2018 | $3,285 | $26,036 | $5,452 | $20,584 |
| 2017 | $3,121 | $24,495 | $4,744 | $19,751 |
| 2016 | $2,897 | $23,334 | $4,744 | $18,590 |
| 2015 | $2,746 | $22,138 | $4,744 | $17,394 |
| 2013 | -- | $20,206 | $4,744 | $15,462 |
Agents Affiliated with this Home
-
Erin Peel

Seller's Agent in 2023
Erin Peel
Compass Realty Group
(816) 260-4105
18 in this area
111 Total Sales
-
Traci Kuffour
T
Seller Co-Listing Agent in 2023
Traci Kuffour
Seek Real Estate
(888) 644-7335
17 in this area
68 Total Sales
-
Ann Walter

Buyer's Agent in 2023
Ann Walter
Keller Williams Realty Partners Inc.
(913) 933-3414
13 in this area
146 Total Sales
-
Amy Williams
A
Seller's Agent in 2020
Amy Williams
Real Broker, LLC
(913) 909-1861
33 in this area
179 Total Sales
-
J
Buyer's Agent in 2014
Jacki Hamlin
Platinum Realty LLC
Map
Source: Heartland MLS
MLS Number: 1897420
APN: DP00390000-0210
- 16403 W 156th Terrace
- 16133 W 157th St
- 15615 S Brougham Dr
- 16401 W 157th Terrace
- 15868 W 157th Terrace
- 15525 S Summertree Ln
- 15403 W 155th Terrace
- 16727 W 156th St
- 16723 W 155th Terrace
- Truman Plan at Heritage Ranch
- Roosevelt Ex Plan at Heritage Ranch
- Westwood Plan at Heritage Ranch
- Roosevelt Plan at Heritage Ranch
- Roosevelt SE Plan at Heritage Ranch
- Roosevelt Ranch SE Plan at Heritage Ranch
- Riviera Plan at Heritage Ranch
- Kingston Plan at Heritage Ranch
- Jefferson IV Plan at Heritage Ranch
- Oakmont Plan at Heritage Ranch
- Jefferson III Plan at Heritage Ranch
