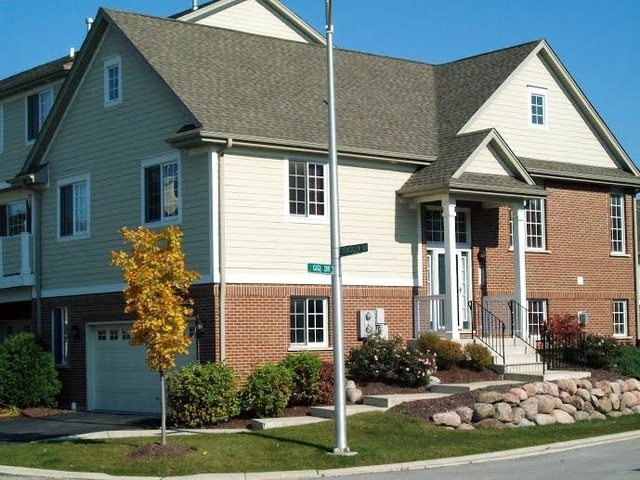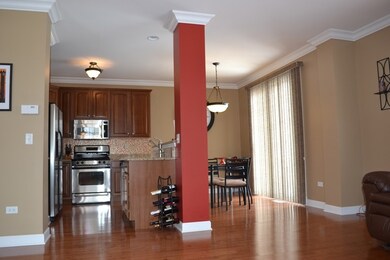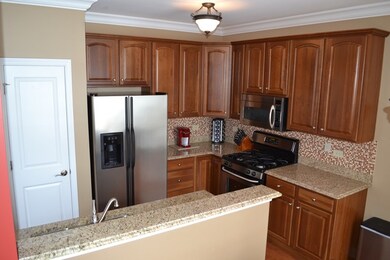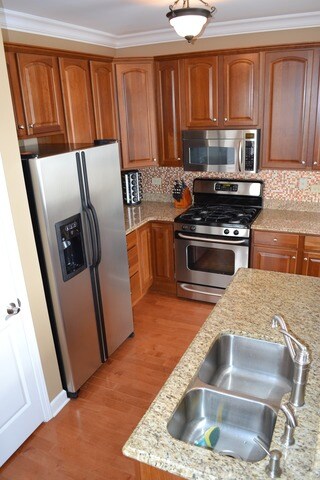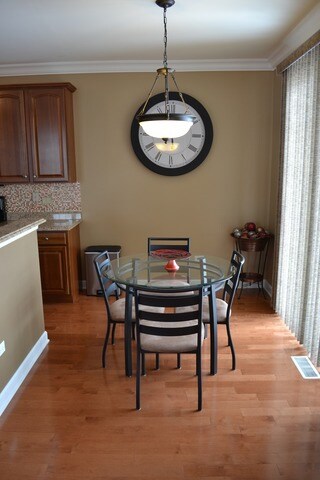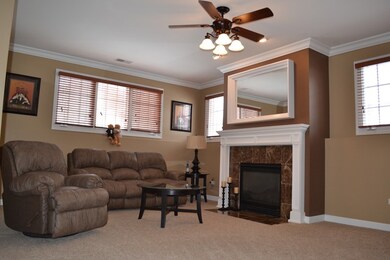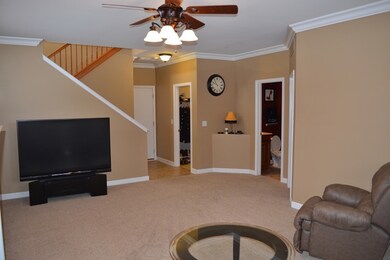
15709 Scotsglen Rd Orland Park, IL 60462
Centennial NeighborhoodEstimated Value: $354,000 - $378,000
Highlights
- Landscaped Professionally
- Vaulted Ceiling
- Whirlpool Bathtub
- Centennial School Rated A
- Wood Flooring
- 3-minute walk to Collette Highlands Park
About This Home
As of June 2015ABSOLUTELY GORGEOUS 3BR/3BA END-UNIT TOWNHOME W 2.5 CAR GARAGE. LOCATED IN DESIRABLE COLETTE HIGHLANDS! HOME SHOWS LIKE A MODEL! UPGRADED TO THE NINES! UNIT FEATURES: BEAUTIFUL HARDWOOD FLOORING, GOURMET KITCHEN W/GRANITE, SS APPLIANCES & PANTRY, ALL WHITE TRIM W BEAUTIFUL CROWN MOLDING THROUGH-OUT, LUXURY MASTER W W/I CLOSET & GLAMOR BATH, FAMILY ROOM W FIREPLACE & CUSTOM MANTEL! WALKING DISTANCE TO METRA! MUST SEE!
Townhouse Details
Home Type
- Townhome
Est. Annual Taxes
- $5,820
Year Built
- Built in 2006
Lot Details
- Lot Dimensions are 32 x 67
- End Unit
- Landscaped Professionally
- Sprinkler System
HOA Fees
- $150 Monthly HOA Fees
Parking
- 2.5 Car Attached Garage
- Garage Transmitter
- Garage Door Opener
- Driveway
- Parking Included in Price
Home Design
- Asphalt Roof
- Concrete Perimeter Foundation
Interior Spaces
- 2,114 Sq Ft Home
- 2-Story Property
- Vaulted Ceiling
- Ceiling Fan
- Heatilator
- Attached Fireplace Door
- Gas Log Fireplace
- Family Room with Fireplace
- Combination Dining and Living Room
- Storage
- Wood Flooring
Kitchen
- Range
- Microwave
- Dishwasher
- Stainless Steel Appliances
- Disposal
Bedrooms and Bathrooms
- 3 Bedrooms
- 3 Potential Bedrooms
- 3 Full Bathrooms
- Dual Sinks
- Whirlpool Bathtub
- Separate Shower
Laundry
- Laundry Room
- Dryer
- Washer
Finished Basement
- Walk-Out Basement
- Basement Fills Entire Space Under The House
- Exterior Basement Entry
- Finished Basement Bathroom
Home Security
Outdoor Features
- Balcony
- Porch
Schools
- Meadow Ridge Elementary School
- Century Junior High School
- Carl Sandburg High School
Utilities
- Forced Air Heating and Cooling System
- Heating System Uses Natural Gas
- 100 Amp Service
- Lake Michigan Water
- Cable TV Available
Listing and Financial Details
- Homeowner Tax Exemptions
Community Details
Overview
- Association fees include insurance, exterior maintenance, lawn care, snow removal
- 4 Units
- Management Association, Phone Number (815) 806-9990
- Colette Highlands Subdivision, Brodie Floorplan
- Property managed by HSR Property Services
Recreation
- Park
Pet Policy
- Dogs and Cats Allowed
Security
- Resident Manager or Management On Site
- Storm Screens
- Carbon Monoxide Detectors
Ownership History
Purchase Details
Home Financials for this Owner
Home Financials are based on the most recent Mortgage that was taken out on this home.Purchase Details
Home Financials for this Owner
Home Financials are based on the most recent Mortgage that was taken out on this home.Similar Homes in Orland Park, IL
Home Values in the Area
Average Home Value in this Area
Purchase History
| Date | Buyer | Sale Price | Title Company |
|---|---|---|---|
| Grom Terrence | $270,000 | Cti | |
| Gerwing Darryl | $257,000 | Cti |
Mortgage History
| Date | Status | Borrower | Loan Amount |
|---|---|---|---|
| Open | Grom Terrence | $5,000 | |
| Open | Grom Terrence | $243,000 | |
| Previous Owner | Suburban Bank & Trust Company | $214,000 | |
| Previous Owner | Gerwing Darryl | $235,300 |
Property History
| Date | Event | Price | Change | Sq Ft Price |
|---|---|---|---|---|
| 06/05/2015 06/05/15 | Sold | $270,000 | -3.5% | $128 / Sq Ft |
| 03/21/2015 03/21/15 | Pending | -- | -- | -- |
| 03/02/2015 03/02/15 | For Sale | $279,900 | -- | $132 / Sq Ft |
Tax History Compared to Growth
Tax History
| Year | Tax Paid | Tax Assessment Tax Assessment Total Assessment is a certain percentage of the fair market value that is determined by local assessors to be the total taxable value of land and additions on the property. | Land | Improvement |
|---|---|---|---|---|
| 2024 | $6,821 | $32,000 | $1,560 | $30,440 |
| 2023 | $6,821 | $32,000 | $1,560 | $30,440 |
| 2022 | $6,821 | $26,189 | $2,288 | $23,901 |
| 2021 | $6,613 | $26,189 | $2,288 | $23,901 |
| 2020 | $6,429 | $26,189 | $2,288 | $23,901 |
| 2019 | $5,924 | $25,011 | $2,080 | $22,931 |
| 2018 | $5,760 | $25,011 | $2,080 | $22,931 |
| 2017 | $5,645 | $25,011 | $2,080 | $22,931 |
| 2016 | $5,313 | $21,537 | $1,872 | $19,665 |
| 2015 | $5,227 | $21,537 | $1,872 | $19,665 |
| 2014 | $5,164 | $21,537 | $1,872 | $19,665 |
| 2013 | -- | $25,337 | $1,872 | $23,465 |
Agents Affiliated with this Home
-
Ray Morandi

Seller's Agent in 2015
Ray Morandi
Morandi Properties, Inc
(708) 516-6666
13 in this area
397 Total Sales
-
Adriana Hawkins

Buyer's Agent in 2015
Adriana Hawkins
HomeSmart Realty Group
(708) 247-5811
6 Total Sales
Map
Source: Midwest Real Estate Data (MRED)
MLS Number: 08850393
APN: 27-17-402-094-0000
- 10651 Gabrielle Ln
- 10649 Gabrielle Ln
- 15753 Scotsglen Rd
- 15810 Scotsglen Rd
- 10609 Owain Way
- 10607 Paige Cir
- 15760 108th Ave
- 10801 Jillian Rd
- 10821 Jillian Rd
- 15391 Silver Bell Rd
- 15125 Penrose Ct
- 15245 Penrose Ct
- 11150 Shenandoah Dr
- 10855 W 153rd St
- 15603 112th Ct
- 10857 Anthony Dr
- 11240 W 159th St
- 15150 109th Ave
- 156 113th Ct
- 11155 Lizmore Ln Unit 35B
- 15709 Scotsglen Rd
- 15707 Scotsglen Rd
- 15705 Scotsglen Rd
- 15703 Scotsglen Rd
- 10715 Gigi Dr
- 10715 Gigi Dr Unit 10715
- 10717 Gigi Dr
- 10717 Gigi Dr Unit B
- 15701 Scotsglen Rd
- 10713 Gigi Dr
- 10702 Gigi Dr
- 10711 Gigi Dr
- 10700 Gigi Dr
- 10705 Gigi Dr
- 15653 Scotsglen Rd
- 10703 Gigi Dr
- 10656 Gigi Dr
- 10701 Gigi Dr
- 15723 Scotsglen Rd
- 15651 Scotsglen Rd
