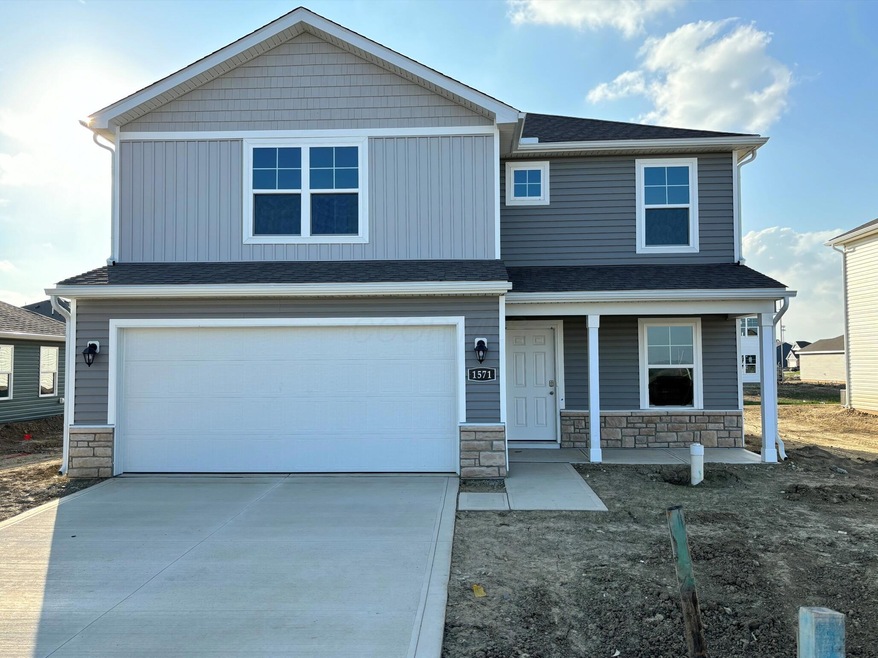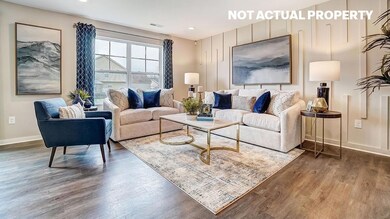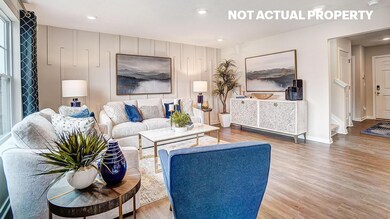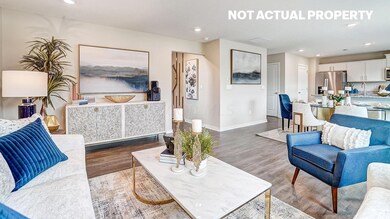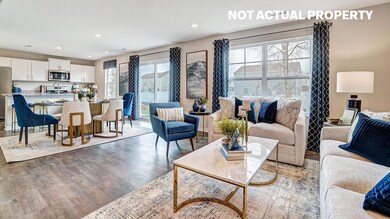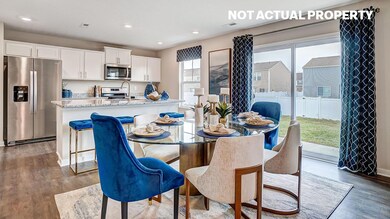
1571 Catenary Way Westland, OH 43119
Highlights
- New Construction
- 2 Car Attached Garage
- Carpet
- Great Room
- Forced Air Heating and Cooling System
- 2-minute walk to Galloway Sports Complex
About This Home
As of January 2025Gorgeous new Sienna plan in beautiful Chase Landings. This two-story, open concept home provides 3 large bedrooms and 2.5 baths. This beautiful home features a turnback staircase situated away from foyer for convenience and privacy. The kitchen offers beautiful cabinetry, a large pantry and a built-in island with ample seating space. Located upstairs, you'll find an oversized bedroom that features an en suite bath with ample storage in the walk-in closet. In addition, the upstairs offers 2 additional bedrooms with walk-in closets and a convenient laundry room.
Last Agent to Sell the Property
HMS Real Estate License #198425 Listed on: 07/25/2024
Home Details
Home Type
- Single Family
Year Built
- Built in 2024 | New Construction
Lot Details
- 7,841 Sq Ft Lot
Parking
- 2 Car Attached Garage
Home Design
- Slab Foundation
- Vinyl Siding
- Stone Exterior Construction
Interior Spaces
- 1,818 Sq Ft Home
- 2-Story Property
- Insulated Windows
- Great Room
- Carpet
- Laundry on upper level
Kitchen
- Gas Range
- Microwave
- Dishwasher
Bedrooms and Bathrooms
- 3 Bedrooms
Utilities
- Forced Air Heating and Cooling System
- Heating System Uses Gas
Community Details
- Property has a Home Owners Association
Listing and Financial Details
- Home warranty included in the sale of the property
Similar Homes in the area
Home Values in the Area
Average Home Value in this Area
Property History
| Date | Event | Price | Change | Sq Ft Price |
|---|---|---|---|---|
| 01/24/2025 01/24/25 | Sold | $385,250 | +0.5% | $212 / Sq Ft |
| 12/16/2024 12/16/24 | Pending | -- | -- | -- |
| 07/25/2024 07/25/24 | For Sale | $383,145 | -- | $211 / Sq Ft |
Tax History Compared to Growth
Agents Affiliated with this Home
-
Alexander Hencheck

Seller's Agent in 2025
Alexander Hencheck
HMS Real Estate
(513) 469-2400
57 in this area
11,282 Total Sales
-
Elijah Johnson

Buyer's Agent in 2025
Elijah Johnson
NextHome Experience
(614) 353-5024
1 in this area
42 Total Sales
Map
Source: Columbus and Central Ohio Regional MLS
MLS Number: 224025787
- 6596 Bellmouth Rd
- 6515 Bellmouth Rd
- 1871 Galloway Rd
- 1433 Beetree St
- 6601 Maple Park Way
- 1400 Beetree St
- 6267 Greenhaven Ave
- 1703 Ringfield Dr
- 6567 Hall Rd
- 1279 Reana Dr
- 6024 Winterberry Dr
- 5930 Parkglen Rd
- 5983 Epernay Way
- 5827 Chanwick Dr
- 1310 Sweetbay Place
- 1041 Clifton Chase Dr
- 1111 Greeley Dr
- 1095 Greeley Dr
- 5756 Saffron Ave
- 1275 Hathersage Place
