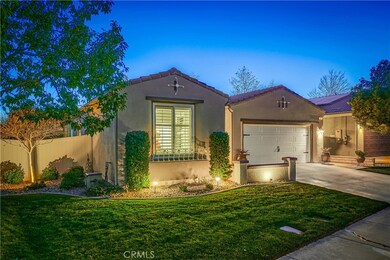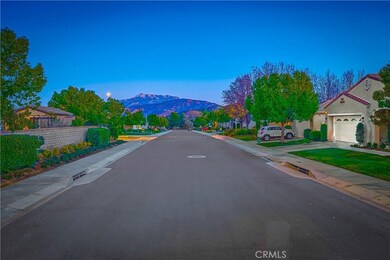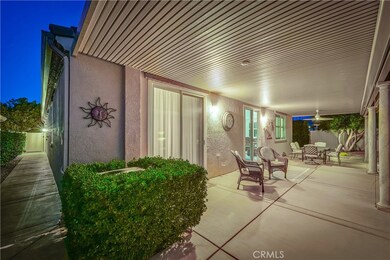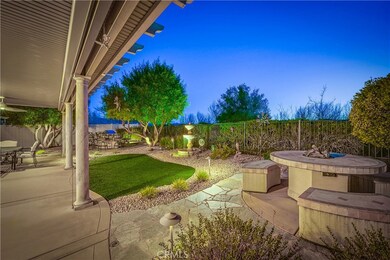
1571 Dewey Creek Beaumont, CA 92223
Four Seasons NeighborhoodHighlights
- Fitness Center
- Clubhouse
- Private Yard
- Senior Community
- Park or Greenbelt View
- Community Pool
About This Home
As of June 2024Price Improvement! Welcome to Four Seasons, the premier 55 + plus community in Beaumont. Located in the community planned and designed for active, fun seniors, this 3 Bedroom, 2 Bath Heritage 3 plan is absolutely move in ready! Built in 2006 this home is on the market for the first time! This house is full of amazing upgrades such as: Just repainted exterior, a Beautiful Kitchen, featuring Granite countertops, with EZ roll out drawers and showcasing a new LG range with air fryer and convection oven, a Great Room with Fireplace and built in entertainment center, LED ceiling lights, Milgard French style patio doors, Danmer custom shutters through out, A whole house fan with three zones, upgraded crown moulding, based boards and door moulding. Outside, you'll find your own oasis of relaxation in the professionally landscaped backyard, featuring NO neighbors behind you with dramatic LED lighting BBQ island, natural gas firepit and Alumawood solid patio cover. This home has been exquisitely maintained and cared for! Four Seasons is an amazing community, featuring its own restaurant (they even deliver), Clubhouse, Pickleball, Bocce Ball, Aerobic and Dance Studio, Walking and Biking Trails, and even a Day Spa and Salon! It makes every day a vacation!
Last Agent to Sell the Property
Brick & Co Real Estate Brokerage Phone: 562-335-5269 License #01358129 Listed on: 01/08/2024
Home Details
Home Type
- Single Family
Est. Annual Taxes
- $8,092
Year Built
- Built in 2006
Lot Details
- 6,970 Sq Ft Lot
- Private Yard
- Garden
- Back and Front Yard
HOA Fees
- $366 Monthly HOA Fees
Parking
- 2 Car Attached Garage
Interior Spaces
- 2,076 Sq Ft Home
- 1-Story Property
- Family Room with Fireplace
- Park or Greenbelt Views
- Laundry Room
Bedrooms and Bathrooms
- 3 Bedrooms | 2 Main Level Bedrooms
- 2 Full Bathrooms
Utilities
- Central Heating and Cooling System
- Private Sewer
Additional Features
- Exterior Lighting
- Suburban Location
Listing and Financial Details
- Tax Lot 42
- Tax Tract Number 322
- Assessor Parcel Number 428190042
- $2,137 per year additional tax assessments
Community Details
Overview
- Senior Community
- Front Yard Maintenance
- Four Seasons Association
Amenities
- Picnic Area
- Clubhouse
- Banquet Facilities
- Meeting Room
- Card Room
- Recreation Room
Recreation
- Tennis Courts
- Pickleball Courts
- Sport Court
- Bocce Ball Court
- Fitness Center
- Community Pool
- Community Spa
- Park
- Hiking Trails
- Bike Trail
Security
- Security Guard
Ownership History
Purchase Details
Home Financials for this Owner
Home Financials are based on the most recent Mortgage that was taken out on this home.Purchase Details
Purchase Details
Home Financials for this Owner
Home Financials are based on the most recent Mortgage that was taken out on this home.Similar Homes in the area
Home Values in the Area
Average Home Value in this Area
Purchase History
| Date | Type | Sale Price | Title Company |
|---|---|---|---|
| Grant Deed | $590,000 | None Listed On Document | |
| Interfamily Deed Transfer | -- | None Available | |
| Grant Deed | $376,500 | First American Title Nhs |
Mortgage History
| Date | Status | Loan Amount | Loan Type |
|---|---|---|---|
| Previous Owner | $30,000 | Future Advance Clause Open End Mortgage | |
| Previous Owner | $78,000 | Credit Line Revolving | |
| Previous Owner | $221,350 | New Conventional | |
| Previous Owner | $273,000 | Fannie Mae Freddie Mac |
Property History
| Date | Event | Price | Change | Sq Ft Price |
|---|---|---|---|---|
| 06/28/2024 06/28/24 | Sold | $590,000 | +0.9% | $284 / Sq Ft |
| 04/08/2024 04/08/24 | For Sale | $585,000 | 0.0% | $282 / Sq Ft |
| 02/28/2024 02/28/24 | Pending | -- | -- | -- |
| 01/26/2024 01/26/24 | Price Changed | $585,000 | -1.7% | $282 / Sq Ft |
| 01/08/2024 01/08/24 | For Sale | $595,000 | -- | $287 / Sq Ft |
Tax History Compared to Growth
Tax History
| Year | Tax Paid | Tax Assessment Tax Assessment Total Assessment is a certain percentage of the fair market value that is determined by local assessors to be the total taxable value of land and additions on the property. | Land | Improvement |
|---|---|---|---|---|
| 2023 | $8,092 | $451,891 | $108,513 | $343,378 |
| 2022 | $7,719 | $430,372 | $103,346 | $327,026 |
| 2021 | $6,945 | $364,722 | $87,581 | $277,141 |
| 2020 | $6,420 | $325,645 | $78,198 | $247,447 |
| 2019 | $6,296 | $316,160 | $75,920 | $240,240 |
| 2018 | $6,226 | $304,000 | $73,000 | $231,000 |
| 2017 | $6,181 | $296,000 | $71,000 | $225,000 |
Agents Affiliated with this Home
-
Amy Brick

Seller's Agent in 2024
Amy Brick
Brick & Co Real Estate
(562) 335-5269
1 in this area
66 Total Sales
-
Reanna Wylie

Buyer's Agent in 2024
Reanna Wylie
HOMES AND LOANS
(951) 310-3585
2 in this area
43 Total Sales
Map
Source: California Regional Multiple Listing Service (CRMLS)
MLS Number: DW24004448
APN: 428-190-042
- 193 Kettle Creek
- 1580 Turtle Creek
- 197 Potter Creek
- 170 Potter Creek
- 160 Potter Creek
- 1642 Beaver Creek Unit B
- 1582 Timberline
- 1682 Beaver Creek Unit B
- 316 Pipe Springs
- 1321 Cypress Point Dr
- 1297 Green Island St
- 1289 Green Island St
- 6351 Spyglass Ave
- 6287 Tuckaway Ave
- 1536 Williamson Park
- 1514 Bloomington Park
- 6240 Firestone Cir
- 6249 Firestone Cir
- 6353 Colonial Ave
- 364 Scarlett Runner






