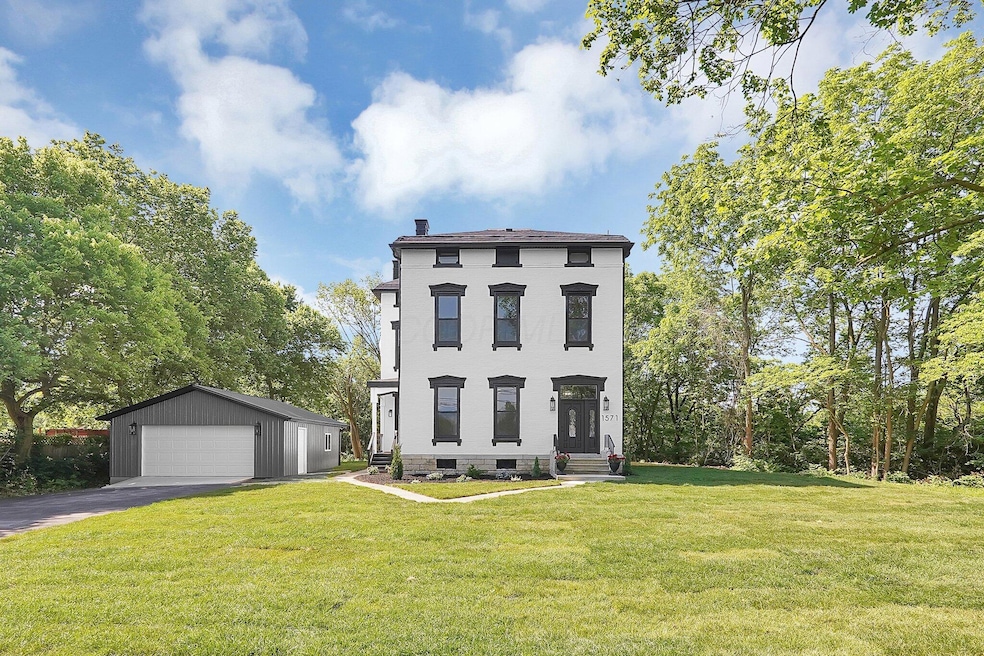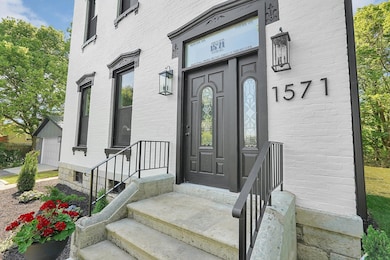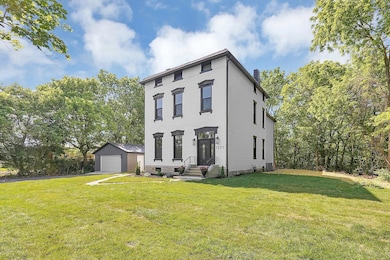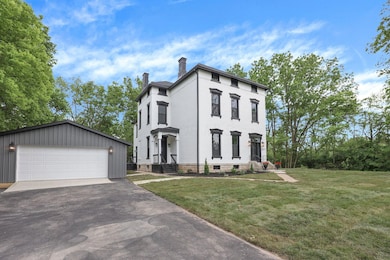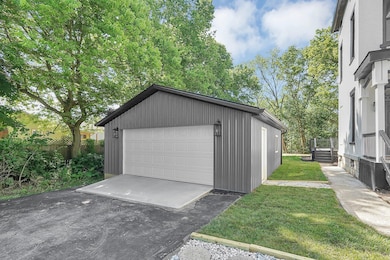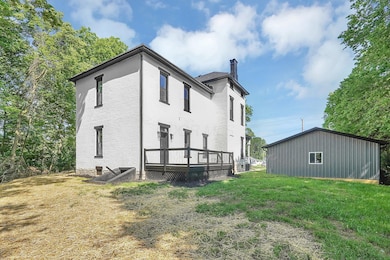1571 Dyer Rd Grove City, OH 43123
Willow Creek NeighborhoodEstimated payment $3,268/month
Highlights
- 1.78 Acre Lot
- Stream or River on Lot
- Wood Flooring
- Deck
- Wooded Lot
- Farmhouse Style Home
About This Home
MOTIVATED SELLER....Back on Market, Buyers home never went into contract, Welcome to a rare find, The William Brown residents from the 1800's also known as ''The Virginia Military District, at one time'' the land was payment to Wm Brown for his service in the military and later became the home of the Dyer family. This stunning home is situated on 1.78 acres, 4 bdrms, 3.5 baths, 5 original fireplaces. Step inside to the past, with modern updates of today. Upon entrance you'll be welcomed by the GRAND staircase that leads to the bdrms that have been updated, drywall, larger closest, lighting and more! Follow the exposed brick up to the 3rd floor that offers additional living space with a full bath, its own mini split heat/AC source, hot water tank (30 gal). Adding more sq ft (4000 total) Winding back down the rear staircase you will be greeted with a spacious open kitchen that provides 42'' upgraded upper cabinets, soft close lower, 9 ft island with more cabinetry & built in z-line microwave, black SS appliances (Samsung), recessed lighting throughout, gas fireplace to keep you warm while enjoying your morning coffee or you can step out the side door onto the trek decking and enjoy the wooded area. The living and dining room extend into the library offering built ins. This property is move in ready..LIST OF NEW roof, sofit, gutters, electric 2/200 amp, lighting, chandlers, pex plumbing, 2 furnaces (1 new), 2 AC, 50 gal hot water tank, flooring, carpet, door knobs/hinges, drywall, some trim, crown mold, bathrooms, kitchen, sprayed in insulation/attic, garage with opener and electric panel, larger owners suit w/ 2 closets & full bath, half bath/entry level, sod-front yard, seeded back, large basement painted and ready for storage. Public water & sewer. The amazing workmanship and quality of this gem doesn't come around often. You'll be amazed by the renovation of this slice of HISTORY. Some original pieces have been preserved to add more character and charm
Home Details
Home Type
- Single Family
Est. Annual Taxes
- $4,598
Year Built
- Built in 1880
Lot Details
- 1.78 Acre Lot
- Wooded Lot
Parking
- 2 Car Detached Garage
Home Design
- Farmhouse Style Home
- Brick Exterior Construction
- Stone Foundation
Interior Spaces
- 3,528 Sq Ft Home
- 3-Story Property
- Crown Molding
- Recessed Lighting
- Decorative Fireplace
- Gas Log Fireplace
- Bonus Room
- Laundry on main level
Kitchen
- Electric Range
- Microwave
- Dishwasher
Flooring
- Wood
- Carpet
- Ceramic Tile
Bedrooms and Bathrooms
- 4 Bedrooms
Basement
- Partial Basement
- Basement Cellar
Outdoor Features
- Stream or River on Lot
- Deck
Utilities
- Central Air
- Heating System Uses Gas
Community Details
- No Home Owners Association
Listing and Financial Details
- Assessor Parcel Number 570-193864
Map
Home Values in the Area
Average Home Value in this Area
Tax History
| Year | Tax Paid | Tax Assessment Tax Assessment Total Assessment is a certain percentage of the fair market value that is determined by local assessors to be the total taxable value of land and additions on the property. | Land | Improvement |
|---|---|---|---|---|
| 2024 | $4,680 | $128,100 | $34,860 | $93,240 |
| 2023 | $4,598 | $128,100 | $34,860 | $93,240 |
| 2022 | $4,477 | $91,570 | $20,900 | $70,670 |
| 2021 | $4,567 | $91,570 | $20,900 | $70,670 |
| 2020 | $4,108 | $91,570 | $20,900 | $70,670 |
| 2019 | $3,721 | $74,940 | $17,430 | $57,510 |
| 2018 | $3,264 | $74,940 | $17,430 | $57,510 |
| 2017 | $3,687 | $74,940 | $17,430 | $57,510 |
| 2016 | $2,976 | $55,370 | $11,060 | $44,310 |
| 2015 | $1,412 | $55,370 | $11,060 | $44,310 |
| 2014 | $2,829 | $55,370 | $11,060 | $44,310 |
| 2013 | $1,492 | $58,310 | $11,655 | $46,655 |
Property History
| Date | Event | Price | List to Sale | Price per Sq Ft | Prior Sale |
|---|---|---|---|---|---|
| 11/13/2025 11/13/25 | Price Changed | $550,000 | -8.3% | $156 / Sq Ft | |
| 10/22/2025 10/22/25 | Price Changed | $599,999 | -4.0% | $170 / Sq Ft | |
| 09/03/2025 09/03/25 | Price Changed | $624,999 | 0.0% | $177 / Sq Ft | |
| 08/19/2025 08/19/25 | Price Changed | $625,000 | -3.8% | $177 / Sq Ft | |
| 07/25/2025 07/25/25 | Price Changed | $649,999 | +18.2% | $184 / Sq Ft | |
| 07/22/2025 07/22/25 | Price Changed | $549,999 | -21.4% | $156 / Sq Ft | |
| 06/12/2025 06/12/25 | For Sale | $699,999 | +288.9% | $198 / Sq Ft | |
| 03/31/2025 03/31/25 | Off Market | $180,000 | -- | -- | |
| 02/27/2024 02/27/24 | Sold | $180,000 | -4.7% | $51 / Sq Ft | View Prior Sale |
| 01/30/2024 01/30/24 | Pending | -- | -- | -- | |
| 01/19/2024 01/19/24 | For Sale | $188,958 | 0.0% | $54 / Sq Ft | |
| 11/18/2023 11/18/23 | Pending | -- | -- | -- | |
| 11/15/2023 11/15/23 | Price Changed | $188,958 | -30.0% | $54 / Sq Ft | |
| 11/06/2023 11/06/23 | Price Changed | $269,940 | 0.0% | $77 / Sq Ft | |
| 11/01/2023 11/01/23 | Price Changed | $269,950 | 0.0% | $77 / Sq Ft | |
| 10/29/2023 10/29/23 | Price Changed | $269,960 | 0.0% | $77 / Sq Ft | |
| 10/23/2023 10/23/23 | Price Changed | $269,970 | 0.0% | $77 / Sq Ft | |
| 10/07/2023 10/07/23 | Price Changed | $269,980 | 0.0% | $77 / Sq Ft | |
| 10/06/2023 10/06/23 | Price Changed | $269,990 | 0.0% | $77 / Sq Ft | |
| 10/03/2023 10/03/23 | For Sale | $270,000 | -- | $77 / Sq Ft |
Purchase History
| Date | Type | Sale Price | Title Company |
|---|---|---|---|
| Fiduciary Deed | $180,000 | Heart Of Gold Title | |
| Interfamily Deed Transfer | -- | None Available | |
| Deed | -- | -- |
Source: Columbus and Central Ohio Regional MLS
MLS Number: 225020517
APN: 570-193864
- Glendale Plan at Sussex Place
- Laurel Plan at Sussex Place
- Austin Plan at Sussex Place
- Lavender Plan at Sussex Place
- Abington Plan at Sussex Place
- Irving Plan at Sussex Place
- 2815 Horsham Dr
- 2855 Sussex Place Dr
- 1594 Lewes Castle Dr
- 1593 Lewes Castle Dr
- 2875 Horsham Dr
- 2908 Horsham Dr
- 1896 Dyer Rd
- 2000 Candlenut Cir
- 1969 Forest Lake Ct
- 1765 Thrailkill Rd
- 1962 Farmbrook Cir N Unit 6
- 1948 Farmbrook Cir S Unit 7
- 3400 Marshrun Dr
- 2272 Anndel Ct
- 2495 Willow View Ct
- 1597 Rock Creek Dr
- 2423 Rock Creek Ct
- 2545 Willowgate Rd
- 1960 Queens Meadow Ln
- 2201 Collier Crest
- 2097 Earlsway Dr
- 3799 Gateway Lakes Dr
- 3161 Foxbridge Dr
- 1644 Eastbrook Dr S
- 2520 Blue Rock Blvd
- 1904 Little Water Dr
- 3660 Sterling Park Cir
- 2438 Royal Meadow Ln
- 4333 Parkway Village Dr
- 1911 Kendall Place
- 3986 Parkmead Dr
- 2429 Sonora Dr
- 1335 Birch Dr
- 1475 Stimmel Rd
