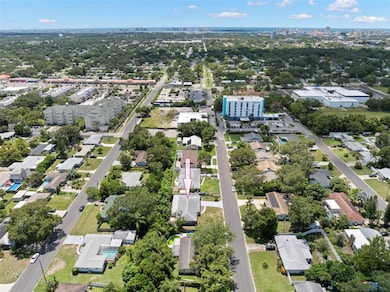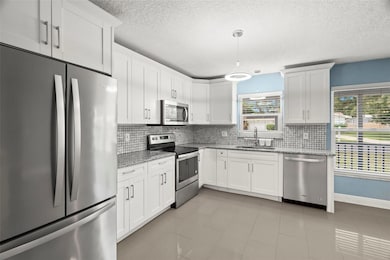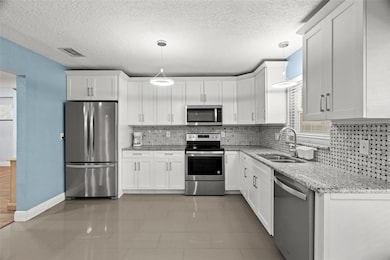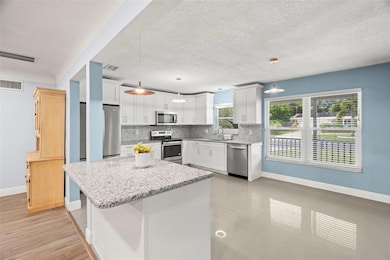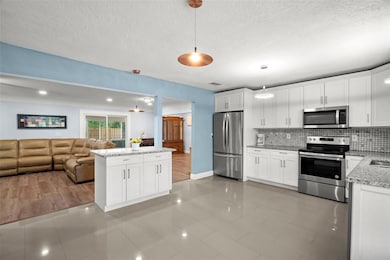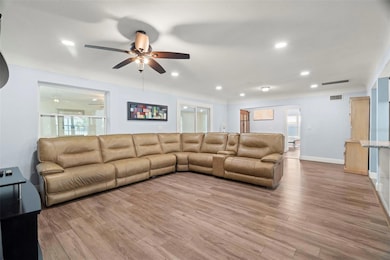1571 Jeffords St Clearwater, FL 33756
Estimated payment $3,176/month
Highlights
- Open Floorplan
- Bonus Room
- 2 Car Attached Garage
- Plumb Elementary School Rated 9+
- No HOA
- Tile Flooring
About This Home
This home comes with a one-year warranty that covers appliances, HVAC system, water heater, and more. Fully updated and move-in ready! 4-bedroom, 2-bathroom block home, ideally located on a quiet dead-end street just off Gulf to Bay Blvd with quick access to US-19. ROOF and HVAC are from 2018! This home has not experienced any wind or flood damage from hurricanes! Flood insurance is transferable for only $779 per year. There's also a big bonus room in the back with its separate entrance, cabinets, and a fridge, which offers endless possibilities as a home office, guest suite, personal gym, or flex space! The bright, open kitchen features white shaker cabinets with soft-close doors and drawers, a marble backsplash, and newer stainless steel appliances, flowing into a spacious living and dining area. This home also qualifies for the City of Clearwater Down Payment Assistance Program! Located just minutes from Clearwater Beach, Tampa International Airport, shopping, dining, hospitals, and more. Schedule your showing today!
Listing Agent
ARC REALTY GROUP Brokerage Phone: 800-636-2080 License #3539070 Listed on: 07/26/2025
Home Details
Home Type
- Single Family
Est. Annual Taxes
- $7,752
Year Built
- Built in 1962
Lot Details
- 10,559 Sq Ft Lot
- Lot Dimensions are 100x80
- North Facing Home
Parking
- 2 Car Attached Garage
Home Design
- Slab Foundation
- Shingle Roof
- Block Exterior
- Stucco
Interior Spaces
- 1,953 Sq Ft Home
- 1-Story Property
- Open Floorplan
- Combination Dining and Living Room
- Bonus Room
Kitchen
- Cooktop
- Dishwasher
Flooring
- Laminate
- Tile
Bedrooms and Bathrooms
- 4 Bedrooms
- 2 Full Bathrooms
Laundry
- Laundry in Garage
- Dryer
- Washer
Outdoor Features
- Exterior Lighting
- Private Mailbox
Schools
- Plumb Elementary School
- Oak Grove Middle School
- Clearwater High School
Utilities
- Central Heating and Cooling System
- High Speed Internet
- Cable TV Available
Community Details
- No Home Owners Association
- Gates Knoll 1St Add Subdivision
Listing and Financial Details
- Visit Down Payment Resource Website
- Tax Lot 78
- Assessor Parcel Number 23-29-15-30366-000-0780
Map
Home Values in the Area
Average Home Value in this Area
Tax History
| Year | Tax Paid | Tax Assessment Tax Assessment Total Assessment is a certain percentage of the fair market value that is determined by local assessors to be the total taxable value of land and additions on the property. | Land | Improvement |
|---|---|---|---|---|
| 2024 | $5,818 | $409,130 | $152,157 | $256,973 |
| 2023 | $5,818 | $344,138 | $0 | $0 |
| 2022 | $5,659 | $334,115 | $154,123 | $179,992 |
| 2021 | $2,504 | $165,457 | $0 | $0 |
| 2020 | $2,491 | $163,173 | $0 | $0 |
| 2019 | $2,438 | $159,504 | $0 | $0 |
| 2018 | $4,014 | $191,931 | $0 | $0 |
| 2017 | $1,677 | $123,562 | $0 | $0 |
| 2016 | $1,655 | $121,021 | $0 | $0 |
| 2015 | $1,680 | $120,180 | $0 | $0 |
| 2014 | $1,668 | $119,226 | $0 | $0 |
Property History
| Date | Event | Price | List to Sale | Price per Sq Ft | Prior Sale |
|---|---|---|---|---|---|
| 10/20/2025 10/20/25 | Price Changed | $2,950 | -1.7% | $2 / Sq Ft | |
| 10/01/2025 10/01/25 | For Rent | $3,000 | 0.0% | -- | |
| 08/17/2025 08/17/25 | Price Changed | $480,000 | -1.8% | $246 / Sq Ft | |
| 07/26/2025 07/26/25 | For Sale | $489,000 | 0.0% | $250 / Sq Ft | |
| 01/01/2024 01/01/24 | Rented | $3,500 | -11.4% | -- | |
| 12/28/2023 12/28/23 | Under Contract | -- | -- | -- | |
| 12/24/2023 12/24/23 | For Rent | $3,950 | 0.0% | -- | |
| 08/11/2021 08/11/21 | Sold | $394,000 | -1.5% | $230 / Sq Ft | View Prior Sale |
| 06/27/2021 06/27/21 | Pending | -- | -- | -- | |
| 06/14/2021 06/14/21 | For Sale | $399,900 | +31.1% | $233 / Sq Ft | |
| 10/09/2018 10/09/18 | Sold | $305,000 | -3.1% | $178 / Sq Ft | View Prior Sale |
| 09/10/2018 09/10/18 | Pending | -- | -- | -- | |
| 09/07/2018 09/07/18 | For Sale | $314,900 | +54.4% | $184 / Sq Ft | |
| 05/09/2018 05/09/18 | Sold | $204,000 | +13.2% | $119 / Sq Ft | View Prior Sale |
| 04/16/2018 04/16/18 | Pending | -- | -- | -- | |
| 04/10/2018 04/10/18 | For Sale | $180,200 | 0.0% | $105 / Sq Ft | |
| 02/01/2018 02/01/18 | Pending | -- | -- | -- | |
| 01/25/2018 01/25/18 | For Sale | $180,200 | -11.7% | $105 / Sq Ft | |
| 01/24/2018 01/24/18 | Off Market | $204,000 | -- | -- | |
| 01/13/2018 01/13/18 | Pending | -- | -- | -- | |
| 01/05/2018 01/05/18 | For Sale | $180,200 | -- | $105 / Sq Ft |
Purchase History
| Date | Type | Sale Price | Title Company |
|---|---|---|---|
| Warranty Deed | $394,000 | Fidelity Natl Ttl Of Fl Inc | |
| Warranty Deed | $305,000 | Courtland Title Services Inc | |
| Special Warranty Deed | $204,000 | Premium Title Services Inc | |
| Trustee Deed | $147,800 | None Available | |
| Warranty Deed | $250,000 | Chicago Title Ins Co Sem | |
| Warranty Deed | $167,000 | Title Exchange | |
| Interfamily Deed Transfer | $76,500 | First American Title Ins Co | |
| Warranty Deed | $109,900 | -- | |
| Warranty Deed | $89,500 | -- | |
| Deed | -- | -- |
Mortgage History
| Date | Status | Loan Amount | Loan Type |
|---|---|---|---|
| Open | $354,600 | New Conventional | |
| Previous Owner | $244,000 | New Conventional | |
| Previous Owner | $175,000 | Future Advance Clause Open End Mortgage | |
| Previous Owner | $50,000 | Stand Alone Second | |
| Previous Owner | $200,000 | Purchase Money Mortgage | |
| Previous Owner | $210,000 | Balloon | |
| Previous Owner | $153,000 | Purchase Money Mortgage | |
| Previous Owner | $71,600 | New Conventional |
Source: Stellar MLS
MLS Number: TB8411172
APN: 23-29-15-30366-000-0780
- 1559 Barry Rd
- 1580 Tuscola Rd
- 1607 Jeffords St
- 1587 Lotus Path
- 1241 S Lake Dr
- 1618 Tuscola Rd
- 1235 S Highland Ave Unit 3-203
- 1235 S Highland Ave Unit 2308
- 1235 S Highland Ave Unit 2-309
- 1182 Norwood Ave
- 1536 Lakeview Rd
- 1524 Lakeview Rd Unit 103
- 1524 Lakeview Rd Unit 305
- 1524 Lakeview Rd Unit 306
- 1008 Oakview Ave
- 1710 Brentwood Dr
- 1485 Lakeview Rd Unit 2
- 1485 Lakeview Rd Unit 19
- 904 S San Remo Ave
- 1232 Pineview Ave
- 1569 Lotus Path
- 1235 S Highland Ave Unit 1101
- 1235 S Highland Ave Unit 3102
- 1524 Lakeview Rd Unit 201
- 712 S Highland Ave
- 533 Yelvington Ave Unit 533
- 519 Yelvington Ave
- 511 S Highland Ave
- 1408 Rogers St
- 1315 Browning St
- 1409 San Juan Ct
- 1416 San Juan Ct
- 1413 S Hillcrest Ave
- 1357 S Betty Ln
- 1409 Franklin St
- 1453 Pierce St
- 1516 Caldera Ct
- 1471 Park St
- 1428 Gulf To Bay Blvd
- 1362 Boylan Ave Unit B

