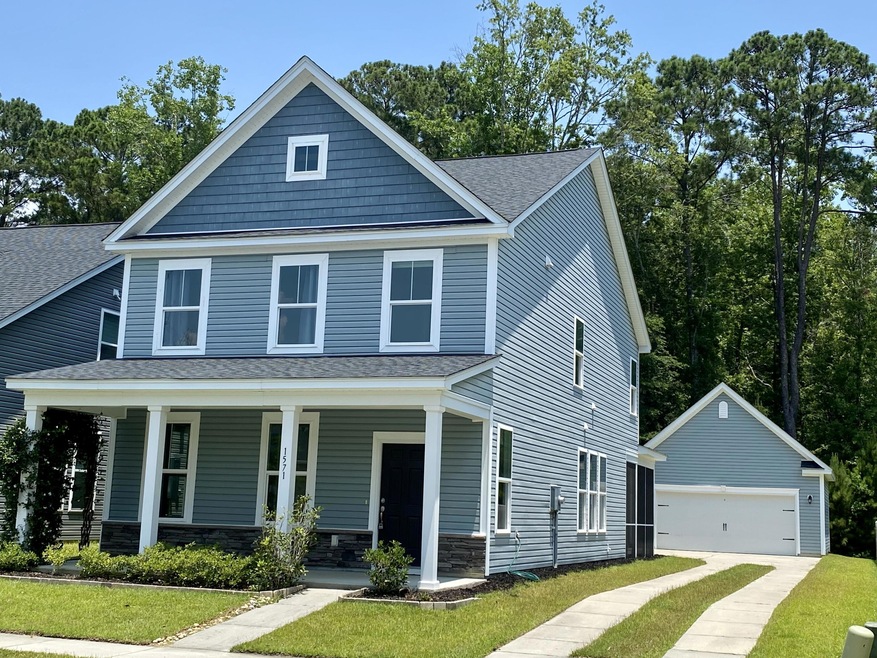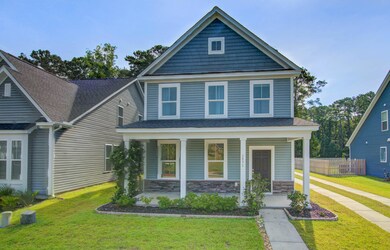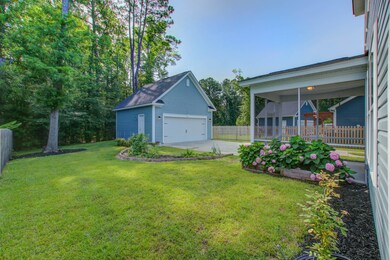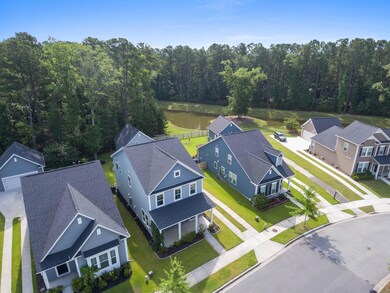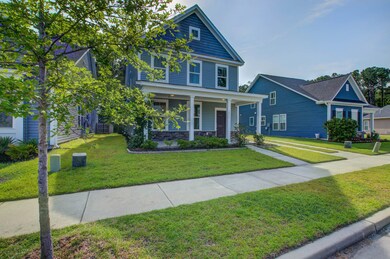
1571 Roustabout Way Charleston, SC 29414
Estimated Value: $572,000 - $599,000
Highlights
- Pond
- Wooded Lot
- High Ceiling
- Oakland Elementary School Rated A-
- Traditional Architecture
- Home Office
About This Home
As of August 2022Welcome home to this beautiful classic Charleston single style home comprised of nearly 2200 sq ft, 3 bedrooms, 2.5 baths & a spacious 21' x 21' detached garage. Built in 2017, this home is still like new with stunning coastal colors inside & out! This premium home site backs to a wooded buffer with an HOA trail & a pond view on both the front & rear. Inside you'll immediately notice the gleaming wood floors throughout the entire first level. Off the foyer is a flex room great for a home office or formal dining as it is connected to the dual pantry. This walk-thru feature has the classic butler's service area & a large walk-in pantry. At the back of the home, you'll find the open kitchen, family & dine-in breakfast area. The kitchen has quartz counters, gas range, tiled backsplash, abuilt-in microwave & an island so large it should have its own name!! From the back of the home, you can access the extended screened porch through the drop-zone & work station. All bedrooms are upstairs along with the spacious laundry room. The EnSuite is on the back of the home for maximum privacy & features a tray ceiling, relaxing garden tub, separate shower & private water closet. Both full baths have upgraded quartz counters & tile flooring. Outside you'll find a small vegetable & herb garden along with gorgeous hydrangeas & sweet-smelling jasmine. This is a great price for all of the features in this home combined with the private lot & location within the neighborhood with no cut-through traffic! Schedule your showing today before it's too late!!
Home Details
Home Type
- Single Family
Est. Annual Taxes
- $2,544
Year Built
- Built in 2017
Lot Details
- 6,534 Sq Ft Lot
- Partially Fenced Property
- Wooded Lot
HOA Fees
- $42 Monthly HOA Fees
Parking
- 2 Car Garage
- Garage Door Opener
Home Design
- Traditional Architecture
- Charleston Architecture
- Slab Foundation
- Architectural Shingle Roof
- Vinyl Siding
- Stone Veneer
Interior Spaces
- 2,172 Sq Ft Home
- 2-Story Property
- Tray Ceiling
- Smooth Ceilings
- High Ceiling
- Ceiling Fan
- Window Treatments
- Family Room
- Formal Dining Room
- Home Office
- Laundry Room
Kitchen
- Eat-In Kitchen
- Gas Range
- Microwave
- Dishwasher
- Kitchen Island
- Disposal
Bedrooms and Bathrooms
- 3 Bedrooms
- Walk-In Closet
- Garden Bath
Outdoor Features
- Pond
- Screened Patio
- Front Porch
Schools
- Oakland Elementary School
- C E Williams Middle School
- West Ashley High School
Utilities
- Central Air
- Heating System Uses Natural Gas
- Tankless Water Heater
Community Details
- Boltons Landing Subdivision
Ownership History
Purchase Details
Home Financials for this Owner
Home Financials are based on the most recent Mortgage that was taken out on this home.Purchase Details
Home Financials for this Owner
Home Financials are based on the most recent Mortgage that was taken out on this home.Similar Homes in Charleston, SC
Home Values in the Area
Average Home Value in this Area
Purchase History
| Date | Buyer | Sale Price | Title Company |
|---|---|---|---|
| Bayer Alyssa Barbara | $485,000 | -- | |
| Stertz Lucas | $322,330 | None Available |
Mortgage History
| Date | Status | Borrower | Loan Amount |
|---|---|---|---|
| Open | Bayer Alyssa Barbara | $388,000 | |
| Previous Owner | Stertz Lucas | $312,660 |
Property History
| Date | Event | Price | Change | Sq Ft Price |
|---|---|---|---|---|
| 08/04/2022 08/04/22 | Sold | $485,000 | 0.0% | $223 / Sq Ft |
| 08/04/2022 08/04/22 | Off Market | $485,000 | -- | -- |
| 07/06/2022 07/06/22 | Pending | -- | -- | -- |
| 06/30/2022 06/30/22 | Price Changed | $490,000 | -2.0% | $226 / Sq Ft |
| 06/15/2022 06/15/22 | For Sale | $500,000 | -- | $230 / Sq Ft |
Tax History Compared to Growth
Tax History
| Year | Tax Paid | Tax Assessment Tax Assessment Total Assessment is a certain percentage of the fair market value that is determined by local assessors to be the total taxable value of land and additions on the property. | Land | Improvement |
|---|---|---|---|---|
| 2023 | $2,544 | $19,400 | $0 | $0 |
| 2022 | $1,679 | $13,490 | $0 | $0 |
| 2021 | $1,760 | $13,490 | $0 | $0 |
| 2020 | $1,824 | $13,490 | $0 | $0 |
| 2019 | $5,352 | $12,890 | $0 | $0 |
| 2017 | $804 | $3,100 | $0 | $0 |
Agents Affiliated with this Home
-
Pheobe Lail-chambers

Seller's Agent in 2022
Pheobe Lail-chambers
Infinity Realty
(843) 906-5463
112 Total Sales
Map
Source: CHS Regional MLS
MLS Number: 22015876
APN: 286-00-00-585
- 1532 Roustabout Way
- 3191 Moonlight Dr
- 1589 Bluewater Way
- 1587 Bluewater Way
- 3203 Moonlight Dr
- 1533 Bluewater Way
- 2840 Conservancy Ln
- 2809 Conservancy Ln
- 1408 Bimini Dr
- 3073 Moonlight Dr
- 1417 Roustabout Way
- 3025 Lazarette Ln
- 746 Cartwright Dr
- 3042 Moonlight Dr
- 3215 Bonanza Rd
- 1589 Seabago Dr
- 780 Corral Dr
- 3143 Bonanza Rd
- 1723 Indaba Way
- 354 Claret Cup Way
- 1571 Roustabout Way
- 1575 Roustabout Way
- 1575 Roustabout Way Unit 29414
- 1567 Roustabout Way
- 1579 Roustabout Way
- 1563 Roustabout Way
- 1583 Roustabout Way
- 1582 Roustabout Way
- 1587 Roustabout Way
- 1559 Roustabout Way
- 1586 Roustabout Way
- 1591 Roustabout Way
- 1555 Roustabout Way
- 1544 Roustabout Way
- 1540 Roustabout Way
- 1551 Roustabout Way
- 1595 Roustabout Way
- 1536 Roustabout Way
- 1594 Roustabout Way
- 1599 Roustabout Way
