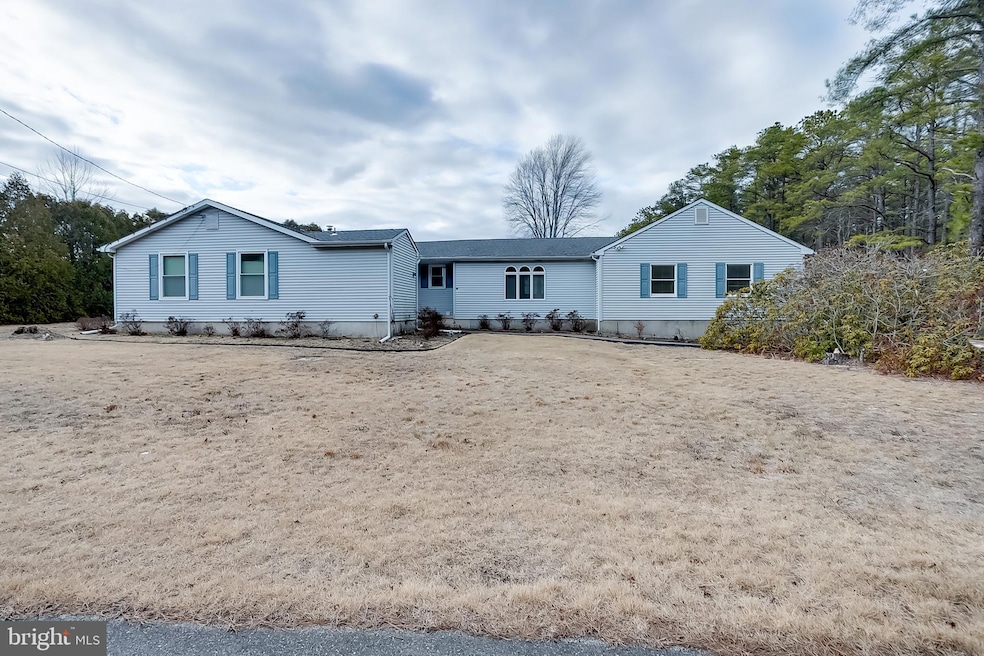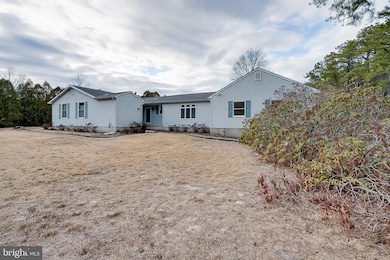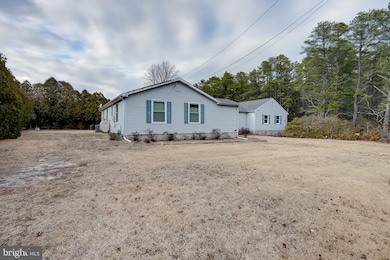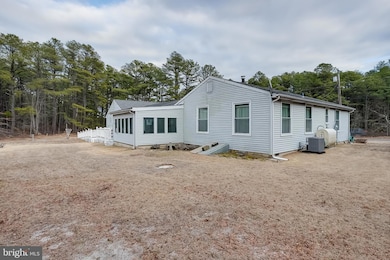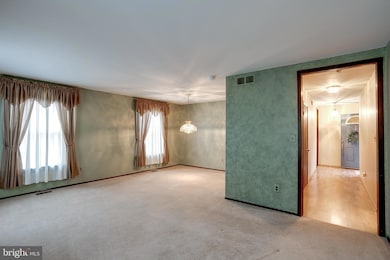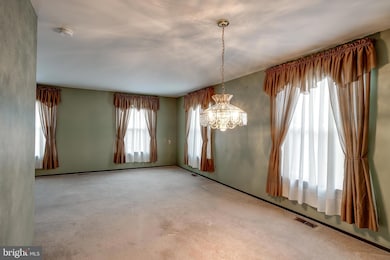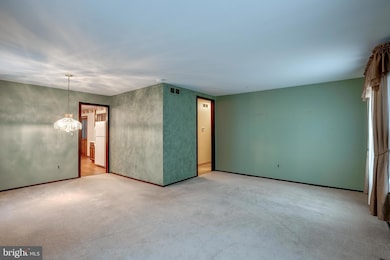
1571 Route 532 Chatsworth, NJ 08019
Estimated payment $3,148/month
Highlights
- Hot Property
- Open Floorplan
- Engineered Wood Flooring
- Shawnee High School Rated A-
- Rambler Architecture
- No HOA
About This Home
This perfect sized rancher is an ideal home for those seeking a combination of spacious living, convenience, and natural beauty. Designed with accessibility in mind, the home features multiple handicap ramps and custom accessories that make navigating the space comfortable and easy. With 3 spacious bedrooms and 3.5 bathrooms, this home offers ample room for both privacy and relaxation. As you enter, you are welcomed into a large living room and dining room combination, perfect for entertaining or enjoying family time. The open floor plan creates a seamless flow of space, offering plenty of room for gatherings or quiet moments. The eat-in kitchen is well-equipped and thoughtfully designed, providing a comfortable space for preparing meals. Accessed through elegant French doors, the adjoining sunroom is a standout feature of the home. This bright and airy space boasts lots of windows, flooding the room with natural light and offering breathtaking views of the surrounding landscape. The sunroom also includes a custom-built wheelchair ramp, ensuring easy access to the outdoors and the beautiful surroundings. Step outside to the custom-built, maintenance-free deck, which extends the living space into the great outdoors. The deck is the perfect place to relax and unwind while looking out onto this great parcel of land. Here, you can enjoy the tranquility of nature, watch local wildlife, or simply soak in the peaceful surroundings.
The primary bedroom suite is generously sized and offers a retreat-like feel. The room is fully carpeted, providing a soft, warm atmosphere that is perfect for relaxation. The accompanying primary bathroom is spacious and well-appointed, offering ample space for both comfort and convenience. In addition to the living spaces, the home features a large laundry room, complete with a sink, ensuring that chores are handled with ease. The massive two-car garage is another highlight, with exceptionally high ceilings that allow for extra storage or room for taller vehicles. This rancher is ideal for anyone who values space, accessibility, and a connection to nature. A beautiful layout, coupled with 1/2 acre parcel of land and natural surroundings, makes it perfect for those who desire an open floor plan and a peaceful setting. Whether you're looking for a home with a focus on ease of living, outdoor enjoyment, or simply a spacious retreat, this home is designed to meet your needs. Call & schedule your personal tour today!
Home Details
Home Type
- Single Family
Est. Annual Taxes
- $7,855
Year Built
- Built in 1976
Lot Details
- 0.5 Acre Lot
- Property is in good condition
Parking
- 2 Car Direct Access Garage
- Side Facing Garage
- Driveway
Home Design
- Rambler Architecture
- Block Foundation
- Pitched Roof
- Shingle Roof
Interior Spaces
- 1,993 Sq Ft Home
- Property has 1 Level
- Open Floorplan
- Ceiling Fan
- Recessed Lighting
- Replacement Windows
- French Doors
- Insulated Doors
- Family Room Off Kitchen
- Combination Dining and Living Room
- Laundry on main level
- Unfinished Basement
Kitchen
- Breakfast Area or Nook
- Eat-In Kitchen
- Electric Oven or Range
- Built-In Range
- Dishwasher
Flooring
- Engineered Wood
- Wall to Wall Carpet
Bedrooms and Bathrooms
- 3 Main Level Bedrooms
- En-Suite Bathroom
- Walk-In Closet
- Bathtub with Shower
Accessible Home Design
- Ramp on the main level
Schools
- Chatsworth Elementary School
- Seneca High School
Utilities
- Forced Air Heating and Cooling System
- Heating System Uses Oil
- Well
- Electric Water Heater
- Septic Tank
- Phone Available
- Cable TV Available
Community Details
- No Home Owners Association
Listing and Financial Details
- Tax Lot 00016
- Assessor Parcel Number 39-05016-00016
Map
Home Values in the Area
Average Home Value in this Area
Tax History
| Year | Tax Paid | Tax Assessment Tax Assessment Total Assessment is a certain percentage of the fair market value that is determined by local assessors to be the total taxable value of land and additions on the property. | Land | Improvement |
|---|---|---|---|---|
| 2024 | $7,545 | $268,300 | $85,000 | $183,300 |
| 2023 | $7,545 | $268,300 | $85,000 | $183,300 |
| 2022 | $7,402 | $268,300 | $85,000 | $183,300 |
| 2021 | $6,535 | $268,300 | $85,000 | $183,300 |
| 2020 | $6,796 | $268,300 | $85,000 | $183,300 |
| 2019 | $6,745 | $268,300 | $85,000 | $183,300 |
| 2018 | $6,093 | $268,300 | $85,000 | $183,300 |
| 2017 | $5,870 | $268,300 | $85,000 | $183,300 |
| 2016 | $5,613 | $268,300 | $85,000 | $183,300 |
| 2015 | $5,261 | $268,300 | $85,000 | $183,300 |
| 2014 | $4,580 | $268,300 | $85,000 | $183,300 |
Property History
| Date | Event | Price | Change | Sq Ft Price |
|---|---|---|---|---|
| 07/16/2025 07/16/25 | For Sale | $450,000 | +5.9% | $226 / Sq Ft |
| 04/24/2025 04/24/25 | For Sale | $425,000 | -- | $213 / Sq Ft |
Purchase History
| Date | Type | Sale Price | Title Company |
|---|---|---|---|
| Deed | $830 | None Available | |
| Interfamily Deed Transfer | -- | -- |
Similar Homes in Chatsworth, NJ
Source: Bright MLS
MLS Number: NJBL2091912
APN: 39-05016-0000-00016
- 11 2nd Ave
- 39 B Prince St
- 3921 Route 563
- 3 Canal St
- 0 Savoy Blvd Unit NJBL2083884
- 29 Panama Rd
- 220 Old Tuckerton Rd Unit A
- 220A Chatsworth Tuckerton Rd
- 3994 County Road 563
- 1208 Michigan Ave
- 108 Valerie Way
- 409 Kaila Ct
- 203 Spruce
- 3 Forest Rd
- 515 N Carolina Trail
- 515 W Virginia Rd
- 502 N Carolina Trail
- 402 Virginia Dr
- 513 Louisiana Trail
- 2 Oregon Trail
- 235 N Carolina Trail
- 643 Chatsworth Rd
- 519 Berkeley Dr
- 350 Lakehurst Rd Unit 10 AND 12
- 9 Lobelia Ave
- 38 Sheffield Place
- 123 Clubhouse Rd
- 2401 N Lakeshore Dr
- 10 Dartmoor Place
- 229 Goodwater Ave
- 67 Syringa St
- 226 Juniper Ave
- 81 Falmouth Ave Unit 72
- 205 Magnolia Rd Unit 3
- 60 Keene St
- 1110 Highway 70
- 224 Swarthmore Ct
- 213 Norcross Ln
- 148 Kinsley Rd
- 135 Lemmon Ave
