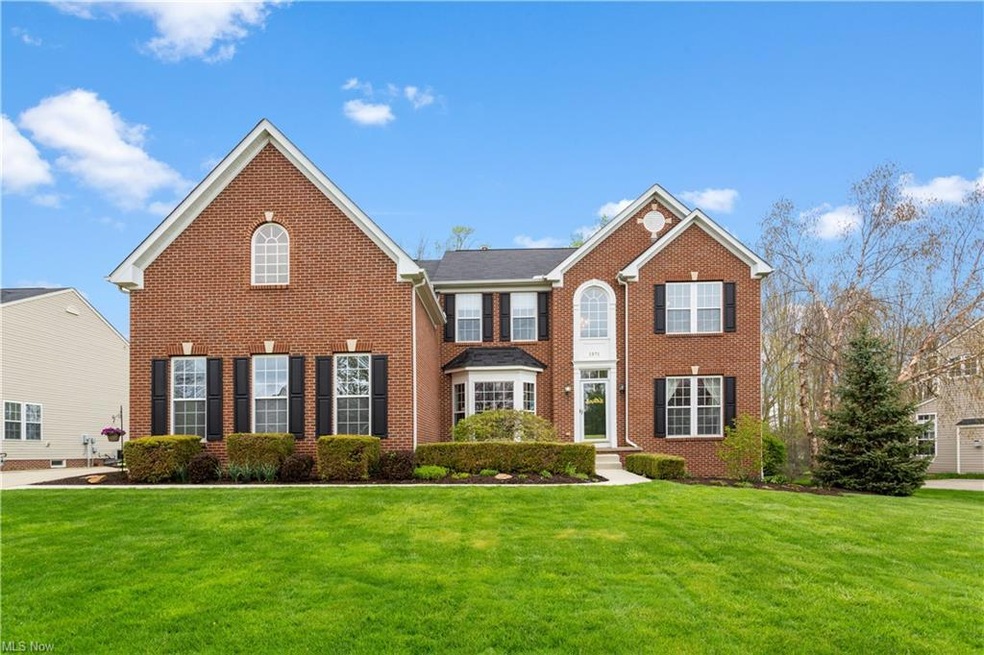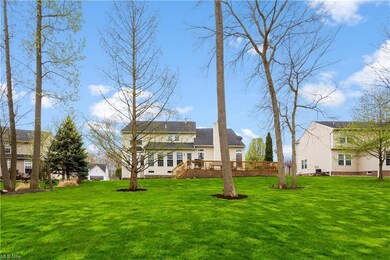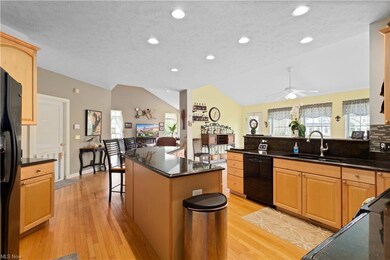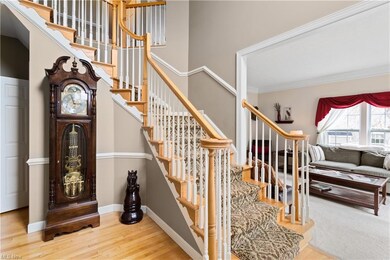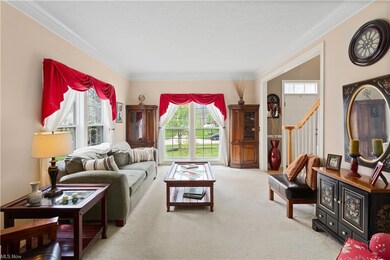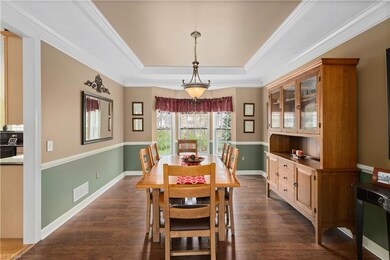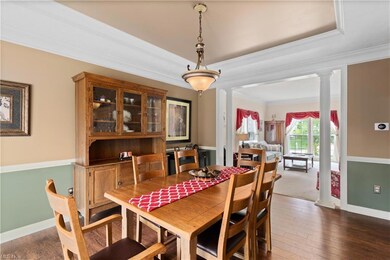
1571 Strauss Ln Twinsburg, OH 44087
Estimated Value: $592,756 - $601,000
Highlights
- Colonial Architecture
- Deck
- 3 Car Attached Garage
- Wilcox Primary School Rated A
- 1 Fireplace
- Forced Air Heating and Cooling System
About This Home
As of June 2022Get ready to enjoy the outdoors & be able to host your next get together in your new home! Enjoy the private neighborhood with large lots. This gorgeous house includes a large back deck (completed in 2021), three car garage, and that's only the outside! This four bedroom, three and a half bath house is perfect for today's modern standards. On the first floor you will find an open concept kitchen that opens up to a morning room & two story family room with a fireplace. Included on the first floor are a separate office, formal living room and dining, first floor laundry and a half bath. Upstairs hosts all four bedrooms & two full bathrooms including the primary suite. This home has a large primary suite with sitting room, two walk-in closets and an extended bathroom. Head down to the basement and you will find a fully finished space with another full bathroom. Be sure to check out this house before its gone!
Home Details
Home Type
- Single Family
Est. Annual Taxes
- $7,433
Year Built
- Built in 2005
Lot Details
- 0.4 Acre Lot
- Property has an invisible fence for dogs
- Sprinkler System
HOA Fees
- $29 Monthly HOA Fees
Parking
- 3 Car Attached Garage
Home Design
- Colonial Architecture
- Brick Exterior Construction
- Asphalt Roof
- Vinyl Construction Material
Interior Spaces
- 2-Story Property
- 1 Fireplace
- Carbon Monoxide Detectors
Kitchen
- Range
- Microwave
- Dishwasher
- Disposal
Bedrooms and Bathrooms
- 4 Bedrooms
Laundry
- Dryer
- Washer
Finished Basement
- Basement Fills Entire Space Under The House
- Sump Pump
Outdoor Features
- Deck
Utilities
- Forced Air Heating and Cooling System
- Humidifier
- Heating System Uses Gas
Community Details
- Association fees include entrance maint.
- Parker Lake Estates Ph 2 Community
Listing and Financial Details
- Assessor Parcel Number 6408882
Ownership History
Purchase Details
Home Financials for this Owner
Home Financials are based on the most recent Mortgage that was taken out on this home.Purchase Details
Home Financials for this Owner
Home Financials are based on the most recent Mortgage that was taken out on this home.Purchase Details
Similar Homes in Twinsburg, OH
Home Values in the Area
Average Home Value in this Area
Purchase History
| Date | Buyer | Sale Price | Title Company |
|---|---|---|---|
| Bhalla Karanjit Singh | $560,000 | Ohio Real Title | |
| Poe Brian E | $423,200 | Nvr Title Agency Llc | |
| Nvr Inc | $70,410 | Multiple |
Mortgage History
| Date | Status | Borrower | Loan Amount |
|---|---|---|---|
| Open | Bhalla Karanjit Singh | $405,000 | |
| Previous Owner | Poe Brian E | $255,375 | |
| Previous Owner | Poe Brian E | $306,410 | |
| Previous Owner | Poe Brian E | $75,000 | |
| Previous Owner | Poe Brian E | $329,800 | |
| Closed | Poe Brian E | $51,000 |
Property History
| Date | Event | Price | Change | Sq Ft Price |
|---|---|---|---|---|
| 06/24/2022 06/24/22 | Sold | $560,000 | +12.2% | $117 / Sq Ft |
| 05/09/2022 05/09/22 | Pending | -- | -- | -- |
| 05/05/2022 05/05/22 | For Sale | $499,000 | -- | $104 / Sq Ft |
Tax History Compared to Growth
Tax History
| Year | Tax Paid | Tax Assessment Tax Assessment Total Assessment is a certain percentage of the fair market value that is determined by local assessors to be the total taxable value of land and additions on the property. | Land | Improvement |
|---|---|---|---|---|
| 2025 | $8,025 | $166,618 | $26,401 | $140,217 |
| 2024 | $8,025 | $166,618 | $26,401 | $140,217 |
| 2023 | $8,025 | $166,618 | $26,401 | $140,217 |
| 2022 | $7,684 | $139,125 | $22,001 | $117,124 |
| 2021 | $7,434 | $137,039 | $22,001 | $115,038 |
| 2020 | $7,210 | $137,040 | $22,000 | $115,040 |
| 2019 | $7,030 | $124,860 | $21,360 | $103,500 |
| 2018 | $6,889 | $124,860 | $21,360 | $103,500 |
| 2017 | $6,035 | $124,860 | $21,360 | $103,500 |
| 2016 | $5,998 | $115,930 | $21,360 | $94,570 |
| 2015 | $6,035 | $115,930 | $21,360 | $94,570 |
| 2014 | $6,023 | $115,930 | $21,360 | $94,570 |
| 2013 | $6,567 | $126,530 | $21,360 | $105,170 |
Agents Affiliated with this Home
-
Maureen Zappone

Seller's Agent in 2022
Maureen Zappone
Keller Williams Citywide
(216) 513-5552
3 in this area
84 Total Sales
Map
Source: MLS Now
MLS Number: 4367535
APN: 64-08882
- 9313 Ashcroft Ln
- 0 Chamberlin Rd Unit 5110799
- 1537 Driftwood Ln
- 9116 Chamberlin Rd
- 9101 Chamberlin Rd
- 1382 Meadowlawn Dr
- 34 E Aurora Rd
- 9451 Fairfield Dr
- SL3 Chamberlin Rd
- SL 2 Chamberlin Rd
- 2005 Presidential Pkwy Unit H78
- 1515 Iris Glen Dr Unit 1515
- 1553 Iris Glen Dr
- 9524 Shepard Rd
- 1946 Ridge Meadow Ct
- 9549 Ridge Ct
- 1351 Waldo Way
- 10413 Fox Hollow Cir
- 9590 E Idlewood Dr
- 9650 E Idlewood Dr
- 1571 Strauss Ln
- 1561 Strauss Ln
- 1587 Strauss Ln
- 9359 Ashcroft Ln
- 9377 Ashcroft Ln
- 1611 Strauss Ln
- 9318 Ashcroft Ln
- 1578 Strauss Ln
- 9387 Ashcroft Ln
- 1586 Strauss Ln
- 9328 Ashcroft Ln
- 9346 Ashcroft Ln
- 9303 Ashcroft Ln
- 1594 Strauss Ln
- 9354 Ashcroft Ln
- 1602 Strauss Ln
- 1621 Strauss Ln
- 9397 Ashcroft Ln
- 9362 Ashcroft Ln
- 9308 Ashcroft Ln
