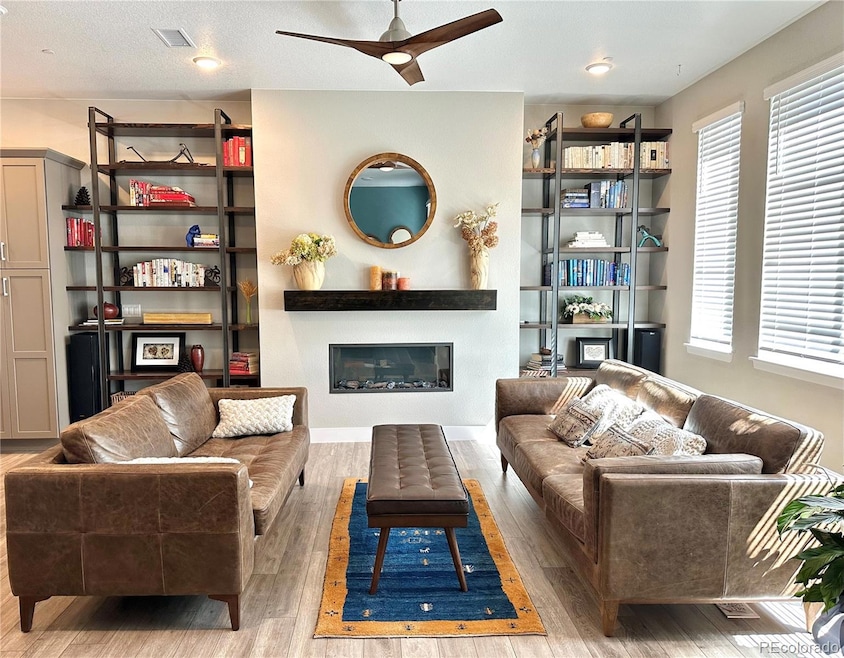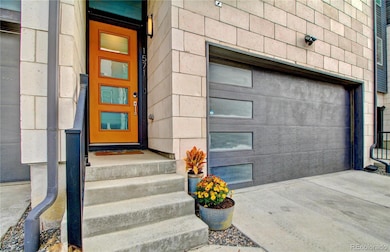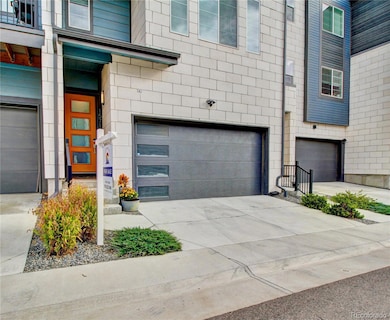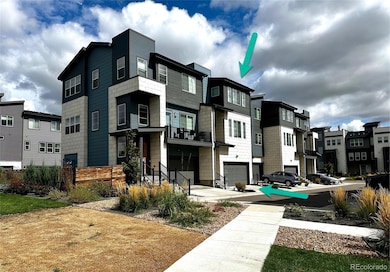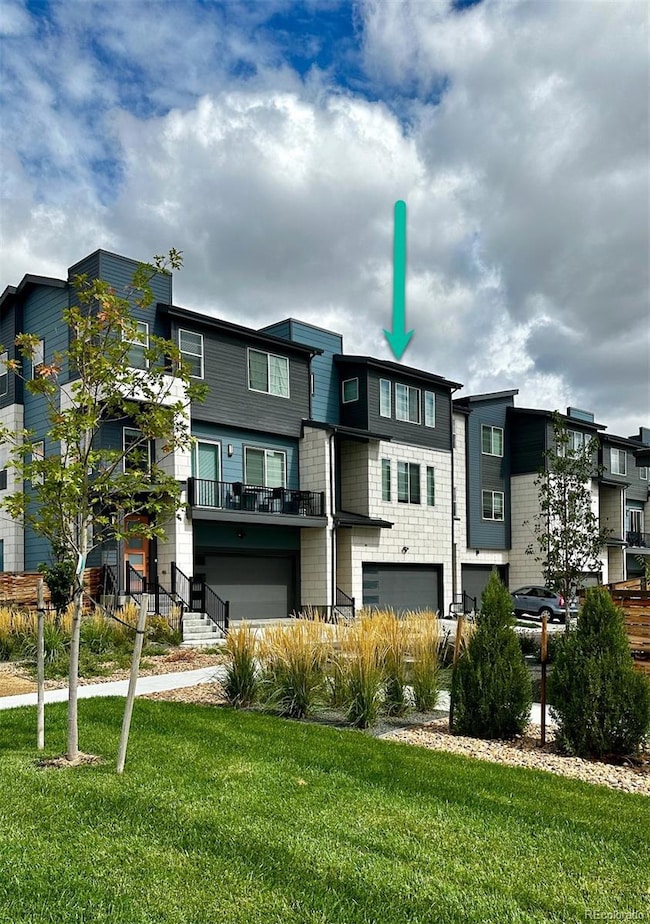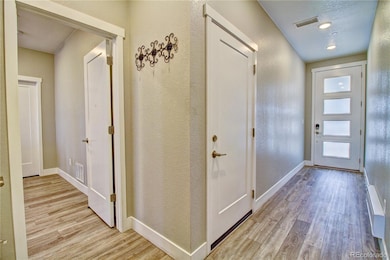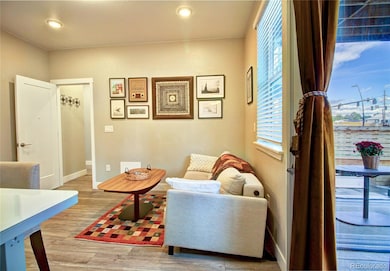1571 W 68th Ln Denver, CO 80221
Twin Lakes NeighborhoodEstimated payment $3,671/month
Highlights
- No Units Above
- Contemporary Architecture
- Covered Patio or Porch
- Clubhouse
- Granite Countertops
- 5-minute walk to Midtown Dog Park - East
About This Home
Make this energy-efficient 3 BR/4BA TH your home for the holidays! The View Virtual Tour provides details on this stunning home and its many upgrades. Solar panels reduce electric bill to ~$20 a month. 9’ and 10’ ceilings throughout. Attached garage has Level 2 charger and extensive storage for gear, tools, and more. 1st en-suite bedroom with walk-in closet and access to a fenced, landscaped back yard is perfect as an office or for guests. Open concept main floor has large windows and 10’ ceilings, a dining nook, and a half bath. Custom, floor-to-ceiling shelves bracket a gas fireplace. Kitchen area includes another custom shelf unit, stainless appliances, Bosch fridge, quartz counters, breakfast bar for 4, roll-out shelves, and access to covered deck with ceiling fan. Upstairs offers an en-suite bedroom and a large en-suite primary with a huge walk-in closet, dual vanities, private W/C, linen closet, and walk-in shower. The HVAC, on-demand hot water, and laundry are conveniently on this floor. CAT-6 outlets in all bedrooms + dining nook offer WFH options. Walk to brewery, café, dog park, playground, event and garden space, a Montessori, and bike paths. Easy access to downtown, Boulder, Golden, and major highways. Low HOA includes landscaping, trash, recycling, and snow removal.
Listing Agent
Colorado Realty 4 Less, LLC Brokerage Email: KathyHaas@coloradorealty4less.com,970-531-7448 License #100087561 Listed on: 09/17/2025
Townhouse Details
Home Type
- Townhome
Est. Annual Taxes
- $5,548
Year Built
- Built in 2021
Lot Details
- 1,632 Sq Ft Lot
- No Units Above
- No Units Located Below
- North Facing Home
- Property is Fully Fenced
HOA Fees
- $100 Monthly HOA Fees
Parking
- 2 Car Attached Garage
Home Design
- Contemporary Architecture
- Frame Construction
- Composition Roof
Interior Spaces
- 1,900 Sq Ft Home
- 3-Story Property
- Ceiling Fan
- Gas Fireplace
- Double Pane Windows
- Living Room with Fireplace
- Dining Room
- Laundry in unit
Kitchen
- Oven
- Cooktop
- Microwave
- Dishwasher
- Granite Countertops
- Disposal
Flooring
- Carpet
- Tile
Bedrooms and Bathrooms
- Walk-In Closet
Home Security
Outdoor Features
- Balcony
- Covered Patio or Porch
- Rain Gutters
Schools
- Trailside Academy Elementary School
- Valley View K-8 Middle School
- Global Lead. Acad. K-12 High School
Utilities
- Forced Air Heating and Cooling System
- Natural Gas Connected
- Cable TV Available
Listing and Financial Details
- Exclusions: NA
- Property held in a trust
- Assessor Parcel Number 182504412045
Community Details
Overview
- Association fees include ground maintenance, recycling, snow removal, trash
- Midtown At Clear Creek Metro Association, Phone Number (303) 420-4433
- Midtown At Clear Creek Subdivision
Amenities
- Community Garden
- Clubhouse
Recreation
- Community Playground
- Trails
Pet Policy
- Dogs and Cats Allowed
Security
- Carbon Monoxide Detectors
- Fire and Smoke Detector
Map
Home Values in the Area
Average Home Value in this Area
Tax History
| Year | Tax Paid | Tax Assessment Tax Assessment Total Assessment is a certain percentage of the fair market value that is determined by local assessors to be the total taxable value of land and additions on the property. | Land | Improvement |
|---|---|---|---|---|
| 2024 | $5,548 | $36,440 | $7,500 | $28,940 |
| 2023 | $5,526 | $40,320 | $7,440 | $32,880 |
| 2022 | $5,119 | $30,350 | $7,650 | $22,700 |
| 2021 | $4,935 | $30,350 | $7,650 | $22,700 |
| 2020 | $3,584 | $22,440 | $22,440 | $0 |
Property History
| Date | Event | Price | List to Sale | Price per Sq Ft |
|---|---|---|---|---|
| 11/10/2025 11/10/25 | Price Changed | $589,900 | -1.7% | $310 / Sq Ft |
| 09/17/2025 09/17/25 | For Sale | $599,900 | -- | $316 / Sq Ft |
Purchase History
| Date | Type | Sale Price | Title Company |
|---|---|---|---|
| Special Warranty Deed | -- | None Listed On Document | |
| Special Warranty Deed | $513,163 | Land Title Guarantee |
Mortgage History
| Date | Status | Loan Amount | Loan Type |
|---|---|---|---|
| Previous Owner | $265,000 | New Conventional |
Source: REcolorado®
MLS Number: 4682918
APN: 1825-04-4-12-045
- 1575 W 68th Ave
- 1641 W 67th Cir
- 1465 W 68th Ave
- 6791 Navajo Ct
- 6799 Navajo St
- 1435 W 67th Ave
- 6747 Raritan Dr
- 1340 W 68th Ave
- 1848 W 68th Ave
- 6721 Alan Dr
- 6632 Osage St
- 1813 W 67th Ave
- 1407 W 66th Ave
- 6905 Mariposa St Unit B
- 6735 Avrum Dr
- 1903 W 66th Ave
- 6900 Ruth Way
- 6757 Warren Dr
- 7001 Alan Dr
- 6783 Morrison Dr
- 1161 W 69th Ave
- 7030 Pecos St
- 461 W 71st Ave
- 7500 Dakin St
- 2861 Eliot Cir
- 5256 N Federal Blvd Unit 316
- 5256 N Federal Blvd Unit 208
- 2880 Eliot Cir Unit 208
- 2703 W 74th Ave
- 7618 Umatilla St
- 2956 Eliot Cir
- 2926 Eliot Cir Unit 3
- 2926 Eliot Cir Unit 2
- 2932 Eliot Cir Unit 4
- 2932 Eliot Cir Unit 2
- 3045 W 71st Ave
- 2938 Eliot Cir Unit 2
- 2300 W 76th Ave
- 7659 Tejon St
- 7595 Zuni St
