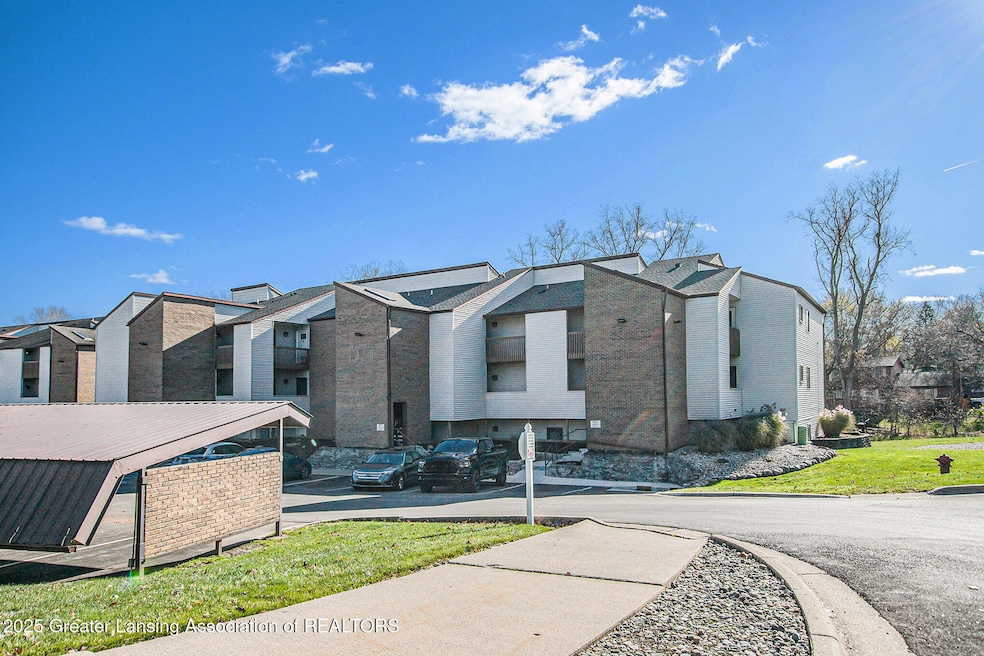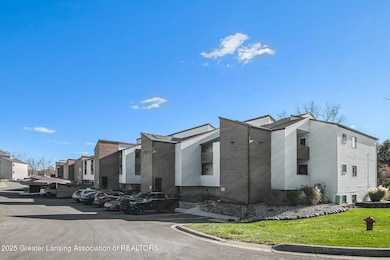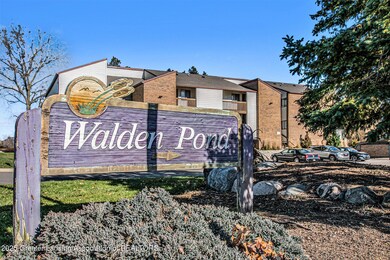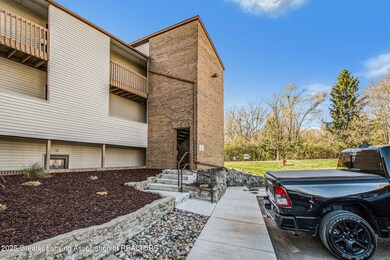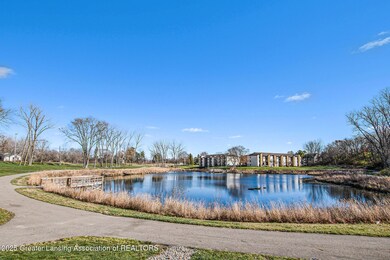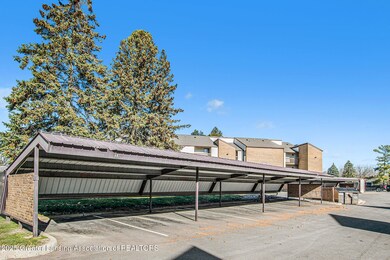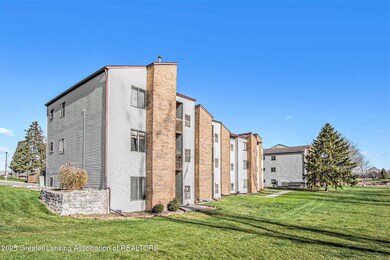1571 W Pond Dr Unit 14 Okemos, MI 48864
Estimated payment $666/month
Highlights
- Deck
- Main Floor Primary Bedroom
- Covered Patio or Porch
- Cornell Elementary School Rated A
- Neighborhood Views
- Intercom
About This Home
This well-cared-for first-floor, 1-bedroom, 1.5-bath cooperative unit in Walden Ponds offers comfort, convenience, and true move-in-ready appeal. Thoughtfully maintained and updated over the years, the home provides an easy, low-maintenance lifestyle in one of the area's most desirable cooperative communities. The main entry features a convenient in-unit washer and dryer and a half bath. The bright, sunny kitchen includes ample cabinet and counter space, along with a new dishwasher (July 2025) and newer garbage disposal. An open-concept living and dining area flows seamlessly to the private patio, accessible from both the living room and the primary bedroom. The spacious primary suite includes an en-suite full bath and a large walk-in closet for excellent storage. Additional conveniences include private patio space with exterior storage, covered carport, a second dedicated open parking space, and abundant guest parking. Buyer to pay the Seller the difference between the $47,950 list price (or agreed-upon offer price) and the balance of the assumable blanket mortgage (approximately $16,494 as of 11/1/2025). Buyer to assume a $693.01 monthly payment, broken down as follows: Maintenance: $365.39, Assumable Mortgage: $226, Property Tax: $70, Drain Assessment: $31.62
Listing Agent
Berkshire Hathaway HomeServices License #6506047293 Listed on: 11/18/2025

Property Details
Home Type
- Co-Op
Year Built
- Built in 1986
Lot Details
- Property fronts a private road
- Landscaped
HOA Fees
- $365 Monthly HOA Fees
Home Design
- Brick Exterior Construction
- Vinyl Siding
Interior Spaces
- 940 Sq Ft Home
- 1-Story Property
- Bar
- Ceiling Fan
- Entrance Foyer
- Neighborhood Views
- Intercom
Kitchen
- Oven
- Range
- Dishwasher
- Disposal
Bedrooms and Bathrooms
- 1 Primary Bedroom on Main
Laundry
- Laundry on main level
- Dryer
- Washer
Parking
- 1 Carport Space
- Shared Driveway
Outdoor Features
- Deck
- Covered Patio or Porch
Utilities
- Forced Air Heating and Cooling System
- Heating System Uses Natural Gas
- Vented Exhaust Fan
- Electric Water Heater
- Cable TV Available
Community Details
- Association fees include water, sewer, trash, snow removal, lawn care, exterior maintenance, liability insurance, fire insurance
- The Ponds Association
- Walden Pond Subdivision
- Pond Year Round
Map
Home Values in the Area
Average Home Value in this Area
Property History
| Date | Event | Price | List to Sale | Price per Sq Ft |
|---|---|---|---|---|
| 11/18/2025 11/18/25 | Price Changed | $47,950 | -4.0% | $51 / Sq Ft |
| 11/18/2025 11/18/25 | For Sale | $49,950 | -- | $53 / Sq Ft |
Source: Greater Lansing Association of Realtors®
MLS Number: 292657
- 1563 W Pond Dr Unit 15
- 1571 W Pond Dr Unit 20
- 1555 W Pond Dr Unit 33
- 1555 W Pond Dr Unit 23
- 4534 Eastwood Dr
- 1445 E Pond Dr
- 1460 E Pond Dr
- 1606 Forest Hills Dr
- 4562 Dobie Rd
- 1488 Silverstone Way
- 4442 Greenwood Dr
- 4395 Elmwood Dr
- 4408 Arbor Dr
- 4350 Oakwood Dr
- 1325 Ivywood Dr
- 1467 Mercer Dr
- 1455 Mercer Dr
- 4651 Danbury Way
- 4805 Cornell Rd
- 4326 Manitou Dr
- 4568 Blackstone Trail
- 4555 Paddock Dr
- 1741 Chief Okemos Cir
- 1580 Woodland Way
- 1846 Hamilton Rd
- 4394 Okemos Rd
- 2353 Hulett Rd
- 4235 Southport Cir
- 1765 Nemoke Trail
- 4425 Heritage Ave
- 2300 Knob Hill Dr
- 5731 Ridgeway Dr
- 5864 Shaw St Unit 2
- 5800 Benson Dr
- 2722 E Grand River Ave
- 3595 Jolly Oak Rd
- 2720 Sirhal Dr
- 2929 Hannah Blvd
- 5030 Northwind Dr
- 2900 Northwind Dr
