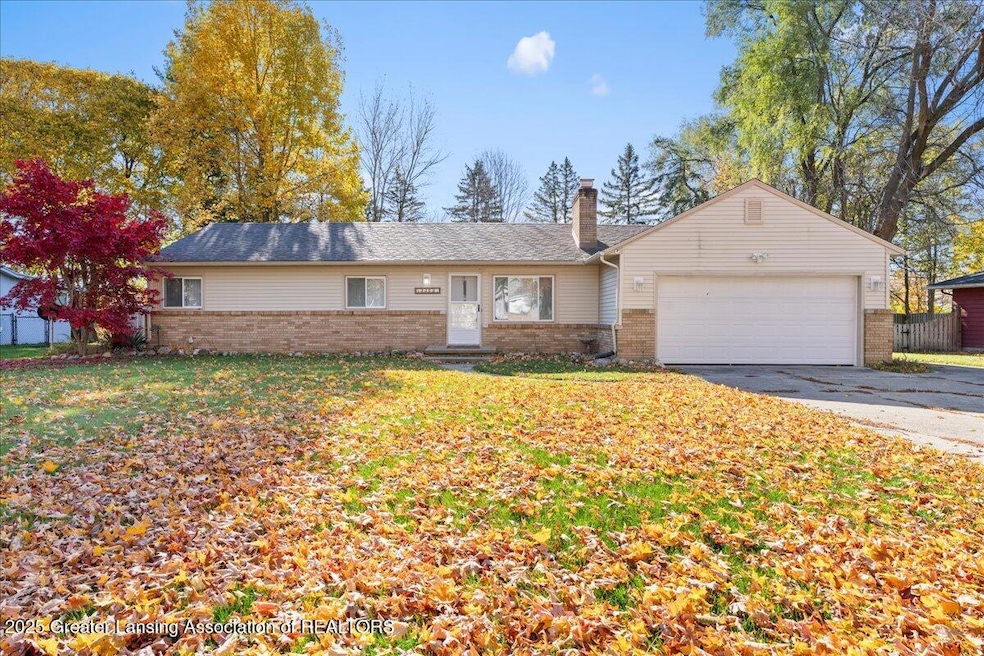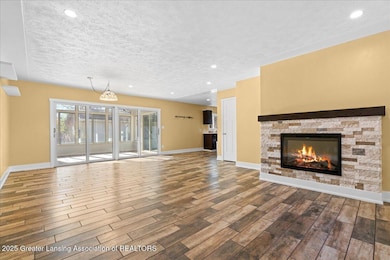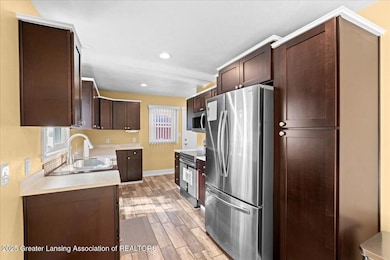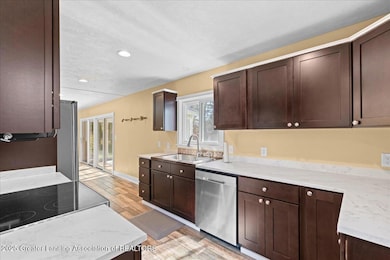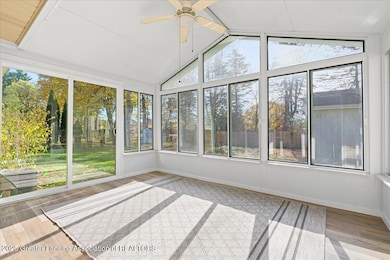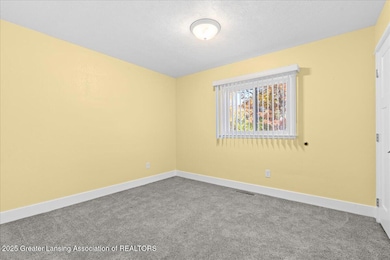
2353 Hulett Rd Okemos, MI 48864
Highlights
- Ranch Style House
- Stainless Steel Appliances
- Forced Air Heating and Cooling System
- Bennett Woods Elementary School Rated A
- Tile Flooring
- 2 Car Garage
About This Home
Welcome to 2353 Hulett Rd, a beautifully updated ranch where comfort and convenience meet modern style. Inside, you'll find gorgeous wood-look tile floors through the main living spaces, fresh carpet and paint in the bedrooms, and a fully updated kitchen featuring stainless steel appliances and soft-close cabinetry. The sun-filled south-facing sunroom is perfect for morning coffee, relaxing afternoons, or catching extra vitamin D—without the bugs! The fully fenced backyard offers privacy and space to enjoy the outdoors, and the oversized two-car attached garage means no scraping snow in winter. Downstairs, the large, clean basement provides flexible space for a home gym, office, or play area—and includes a washer and dryer for your convenience. No access to the pole barn, no pets plea
Listing Agent
Keller Williams Realty Lansing License #6506046369 Listed on: 11/06/2025

Home Details
Home Type
- Single Family
Est. Annual Taxes
- $4,187
Year Built
- Built in 1956
Lot Details
- 0.34 Acre Lot
- Lot Dimensions are 100x150
- Back Yard Fenced
Parking
- 2 Car Garage
- Parking Accessed On Kitchen Level
- Front Facing Garage
- Garage Door Opener
- Gravel Driveway
- Additional Parking
Home Design
- Ranch Style House
- Shingle Roof
- Concrete Perimeter Foundation
Interior Spaces
- 1,348 Sq Ft Home
- Circulating Fireplace
- Electric Fireplace
- Fire and Smoke Detector
- Washer and Dryer
Kitchen
- Oven
- Range
- Dishwasher
- Stainless Steel Appliances
- Laminate Countertops
Flooring
- Carpet
- Tile
Bedrooms and Bathrooms
- 3 Bedrooms
- 1.5 Bathrooms
Basement
- Basement Fills Entire Space Under The House
- Laundry in Basement
Schools
- Bennett Woods Elementary School
Utilities
- Forced Air Heating and Cooling System
- Heating System Uses Natural Gas
- 100 Amp Service
- Natural Gas Connected
- Electric Water Heater
- High Speed Internet
- Cable TV Available
Listing and Financial Details
- Tenant pays for water, electricity, trash collection, gas
- The owner pays for grounds care, snow removal
Map
About the Listing Agent

Hello, I'm Chris Silker, a seasoned real estate professional with a passion for making a positive impact in the Lansing, MI community. With a comprehensive background in residential, commercial, and investment real estate, I've dedicated myself to helping clients achieve their financial goals through homeownership. My approach is rooted in the belief that individual wealth and community growth go hand in hand. By providing personalized guidance and access to quality properties, I empower
Christopher's Other Listings
Source: Greater Lansing Association of Realtors®
MLS Number: 292450
APN: 02-02-28-176-010
- 2283 Hulett Rd
- 2409 Hulett Rd
- 2240 Riverwood Dr
- 0 Okemos Rd
- 2354 Sower Blvd
- 2561 Mount Hope Rd
- 2387 Huron Hill Dr
- 2431 Graystone Dr
- 4668 Nakoma Dr
- 4051 Highland Terrace Unit 46
- 2452 Turning Leaf Ln
- 2198 Hamilton Rd
- 2184 Belding Ct
- 2162 Kent St
- V/L Hamilton Rd
- 4793 Ottawa Dr
- 4326 Manitou Dr
- 2150 Heritage Ave
- 1866 Birchwood Dr
- 4651 Danbury Way
- 4235 Southport Cir
- 4394 Okemos Rd
- 4425 Heritage Ave
- 2300 Knob Hill Dr
- 1846 Hamilton Rd
- 1804 Hamilton Rd
- 1741 Chief Okemos Cir
- 2929 Hannah Blvd
- 4630 Hagadorn Rd
- 4568 Blackstone Trail
- 2722 E Grand River Ave
- 3595 Jolly Oak Rd
- 1580 Woodland Way
- 2900 Northwind Dr
- 5030 Northwind Dr
- 2720 Sirhal Dr
- 1700 E Grand River Ave
- 4555 Paddock Dr
- 1390 E Grand River Ave
- 5205 Madison Ave
