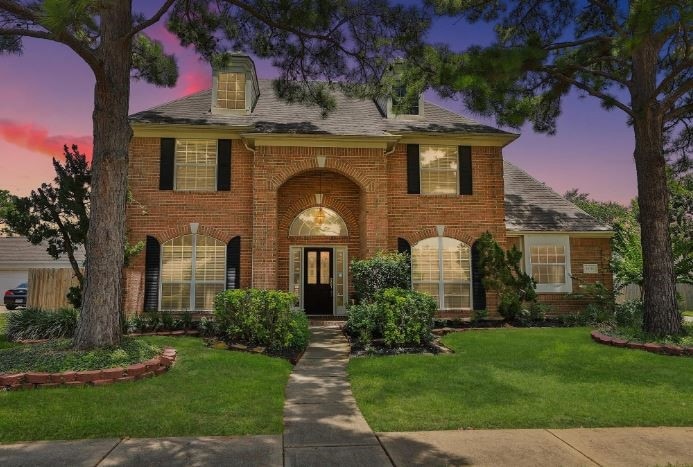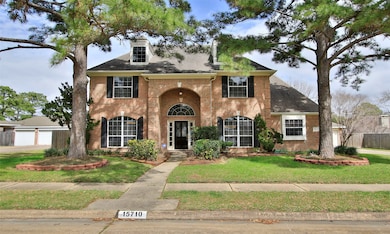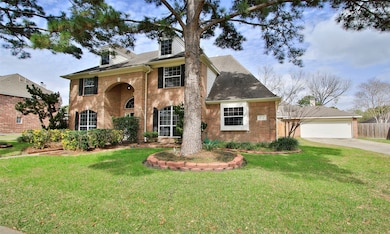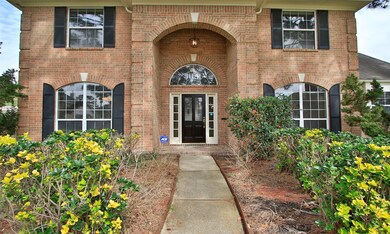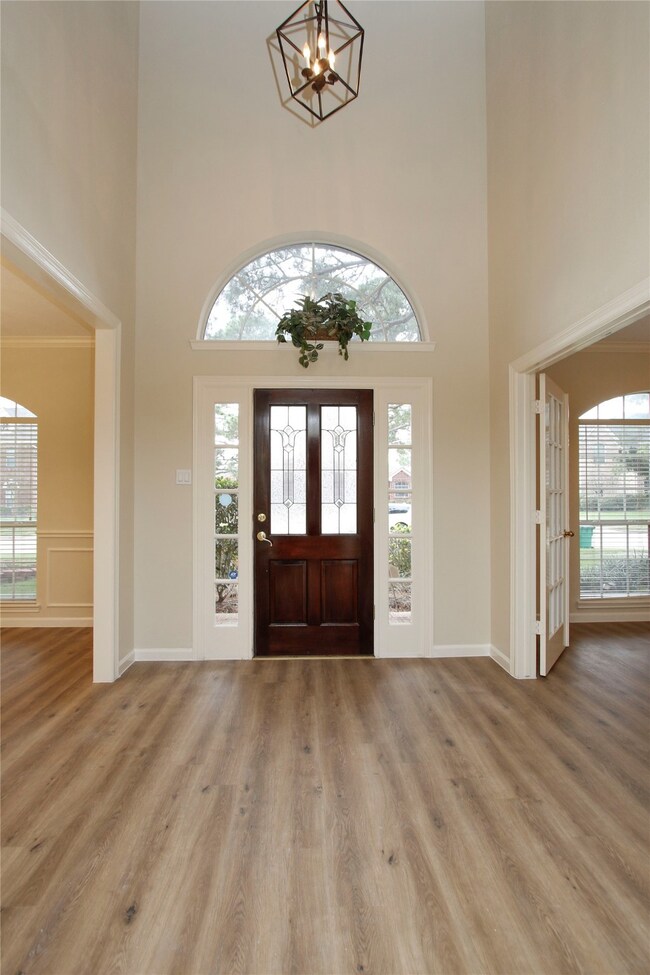15710 Cascading Brook Way Cypress, TX 77433
Fairfield Village NeighborhoodHighlights
- Tennis Courts
- Clubhouse
- Traditional Architecture
- Ault Elementary School Rated A
- Deck
- Wood Flooring
About This Home
Take advantage of this rare opportunity to rent this stunning 4-bedroom, 3.5-bath home in Fairfield. This property features NEW CARPET, soaring high ceilings, an abundance of windows and French doors, and fresh paint throughout. The spacious island kitchen has a walk-in pantry and cabinets for storage with new granite countertops. Recently replaced floors with updates in the primary bathroom, and new light fixtures. Imagine mornings in the serene Texas Lanai (sun) room, and evenings unwinding on the outdoor deck with plenty of green space for children and pets. Fairfield provides easy access to Hwy 290 and Grand Parkway 99. You'll also be near some of the best hospitals in Houston. Nestled in Chapell Ridge, a quiet section of Fairfield known for its low traffic, this home offers tranquility and convenience. Plus, it's part of the highly regarded Cypress-Fairbanks Independent School District (Cy-Fair ISD). Don't miss out on this incredible opportunity to rent in Fairfield.
Listing Agent
Compass RE Texas, LLC - West Houston License #0752937 Listed on: 11/17/2025

Home Details
Home Type
- Single Family
Est. Annual Taxes
- $2,518
Year Built
- Built in 1995
Lot Details
- 0.26 Acre Lot
- Back Yard Fenced
- Sprinkler System
Parking
- 2 Car Garage
- Garage Door Opener
Home Design
- Traditional Architecture
Interior Spaces
- 3,516 Sq Ft Home
- 2-Story Property
- Crown Molding
- High Ceiling
- Ceiling Fan
- Gas Fireplace
- Formal Entry
- Living Room
- Breakfast Room
- Dining Room
- Home Office
- Game Room
- Utility Room
Kitchen
- Walk-In Pantry
- Electric Oven
- Electric Cooktop
- Microwave
- Dishwasher
- Kitchen Island
- Granite Countertops
- Disposal
Flooring
- Wood
- Carpet
- Tile
Bedrooms and Bathrooms
- 4 Bedrooms
- En-Suite Primary Bedroom
- Double Vanity
- Hydromassage or Jetted Bathtub
- Bathtub with Shower
- Separate Shower
Laundry
- Dryer
- Washer
Home Security
- Prewired Security
- Fire and Smoke Detector
Eco-Friendly Details
- Energy-Efficient HVAC
- Energy-Efficient Thermostat
- Ventilation
Outdoor Features
- Tennis Courts
- Deck
- Patio
Schools
- Ault Elementary School
- Salyards Middle School
- Bridgeland High School
Utilities
- Central Heating and Cooling System
- Heating System Uses Gas
- Programmable Thermostat
- No Utilities
Listing and Financial Details
- Property Available on 2/22/25
- Long Term Lease
Community Details
Overview
- Jj Property Management Association
- Fairfield Chappell Ridge Subdivision
Amenities
- Picnic Area
- Clubhouse
- Laundry Facilities
Recreation
- Tennis Courts
- Sport Court
- Community Playground
- Community Pool
- Park
- Trails
Pet Policy
- Call for details about the types of pets allowed
- Pet Deposit Required
Map
Source: Houston Association of REALTORS®
MLS Number: 66507161
APN: 1174010020017
- 15611 Garden Bend Cir
- 15434 Redbud Leaf Ln
- 20434 Willow Trace Dr
- 20418 Scenic Woods Dr
- 15618 Meadow Palm Dr
- 20315 Lakeland Falls Dr
- 20806 Autumn Redwood Way
- 20411 Garden Falls Ct
- 21127 Dolphin Bay Ln
- 20411 Willow Trace Dr
- 15403 Redbud Leaf Ln
- 20822 Chappell Knoll Dr
- 20310 Willow Trace Dr
- 15314 Rocky Bridge Ln
- 15918 Lake Loop Dr
- 20315 Aspenwilde Dr
- 15322 Maple Meadows Dr
- 20310 Silverwood Trail
- 15003 Big Spring Park Dr
- 20215 Stone Falls Ct
- 15627 Twisting Springs Dr Unit ID1019641P
- 20411 Willow Trace Dr
- 21131 Turtle Glen Ln
- 21927 Citrus Grove Ct
- 16210 Bloom Meadow Trail
- 20527 Orchid Blossom Way
- 20358 Mathis Landing Dr
- 15402 Misty Dawn Trail
- 20531 Mauve Orchid Way
- 20323 Concord Hill Dr
- 15007 Holland Grove Ct
- 15318 Redbud Berry Way
- 15434 Kaston Dr
- 20311 Towering Cypress Dr
- 15010 Rustler Gate Ln
- 16003 Escher Rd
- 15007 Chestnut Falls Dr
- 18402 Circle Bar Ranch Ct
- 20714 S Blue Hyacinth Dr
- 19918 Black Cherry Bend Ct
