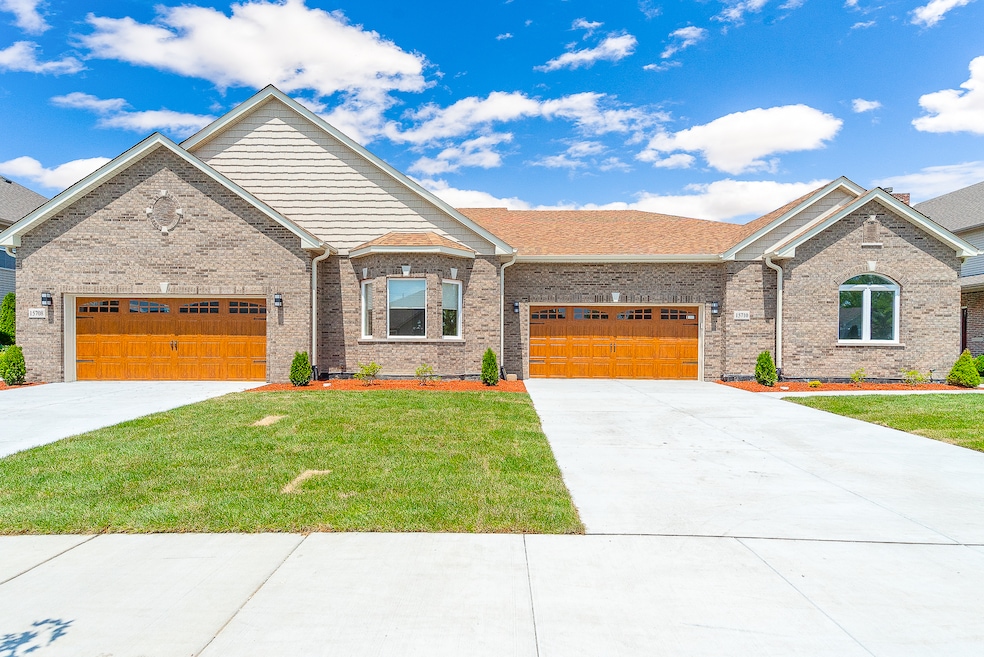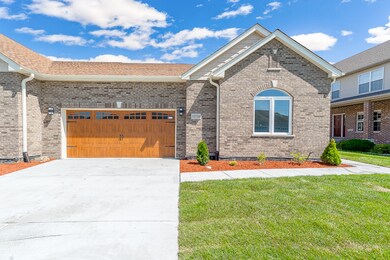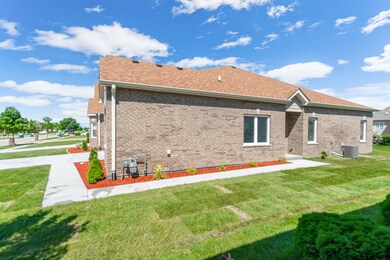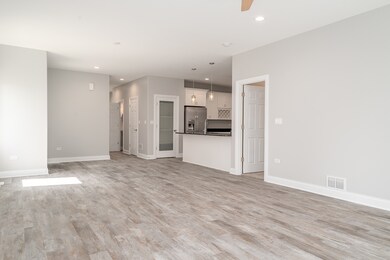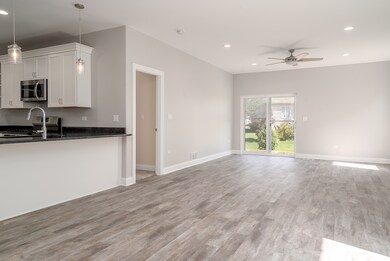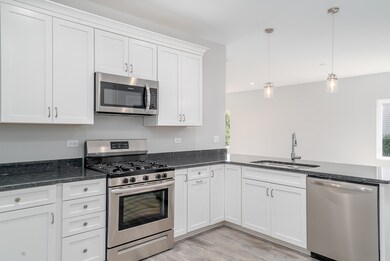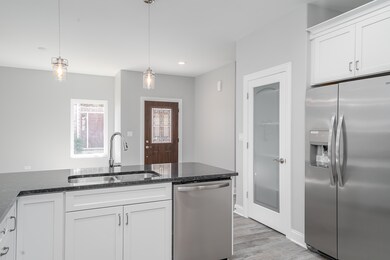
15710 Cove Cir Plainfield, IL 60544
West Plainfield NeighborhoodHighlights
- End Unit
- Great Room
- Walk-In Pantry
- Richard Ira Jones Middle School Rated A-
- Mud Room
- Stainless Steel Appliances
About This Home
As of August 2020BRAND NEW CONSTRUCTION!! Elegant, modern living. Walk through the front door of this BRICK, RANCH DUPLEX and be ready to be amazed. No detail was missed. Well designed, modern, open floor plan boasts 9' ceilings throughout. Bright, spacious great room with enough square footage to accommodate your living room or family room as well as your dining room furniture. If you enjoy cooking, you'll love the kitchen with white, Shenandoah cabinets, rollout drawers, granite counters, wine rack, spice cabinet, pantry closet, Frigidaire stainless steel appliances, deep dual sink, breakfast peninsula with pendant lighting. Master suite boasts private deluxe bath with dual sinks, ceramic floor and shower, massive walk-in closet with built-in shelving, linen closet. Two additional bedrooms are also spacious and have large closets. Massive utility room with double door closet can be turned into a fabulous mud room. JeldWen casement windows, can lighting, ceiling fans, custom moldings, professionally painted, luxury flooring, plush carpeting, lots and lots of closet space. Finish your full basement and double your living space. 55 gallon hot water tank. Furnace with electronic filter and humidifier. Patio doors with enclosed, tilt and raise mini blinds lead to concrete patio and professionally landscaped yard. Two car garage is insulated, painted and has Wifi/keypad garage door opener. Upgraded garage door is also insulated. Concrete driveway. MAKE YOUR APPOINTMENT TODAY TO SEE THIS GORGEOUS HOME!
Last Agent to Sell the Property
Wirtz Real Estate Group Inc. License #475125497 Listed on: 06/17/2020
Townhouse Details
Home Type
- Townhome
Est. Annual Taxes
- $8,771
Year Built
- 2020
HOA Fees
- $92 per month
Parking
- Attached Garage
- Driveway
- Parking Included in Price
Home Design
- Brick Exterior Construction
- Vinyl Siding
Interior Spaces
- Mud Room
- Great Room
- Unfinished Basement
- Basement Fills Entire Space Under The House
Kitchen
- Breakfast Bar
- Walk-In Pantry
- Oven or Range
- Microwave
- Dishwasher
- Stainless Steel Appliances
- Disposal
Bedrooms and Bathrooms
- Primary Bathroom is a Full Bathroom
- Dual Sinks
Home Security
Utilities
- Forced Air Heating and Cooling System
- Heating System Uses Gas
Additional Features
- Patio
- End Unit
Community Details
Pet Policy
- Pets Allowed
Security
- Storm Screens
Similar Homes in Plainfield, IL
Home Values in the Area
Average Home Value in this Area
Property History
| Date | Event | Price | Change | Sq Ft Price |
|---|---|---|---|---|
| 07/10/2025 07/10/25 | For Sale | $425,000 | +39.3% | $122 / Sq Ft |
| 08/12/2020 08/12/20 | Sold | $305,000 | -2.8% | $174 / Sq Ft |
| 06/21/2020 06/21/20 | Pending | -- | -- | -- |
| 06/17/2020 06/17/20 | For Sale | $313,900 | -- | $180 / Sq Ft |
Tax History Compared to Growth
Tax History
| Year | Tax Paid | Tax Assessment Tax Assessment Total Assessment is a certain percentage of the fair market value that is determined by local assessors to be the total taxable value of land and additions on the property. | Land | Improvement |
|---|---|---|---|---|
| 2023 | $8,771 | $114,684 | $12,791 | $101,893 |
| 2022 | $7,874 | $103,002 | $11,488 | $91,514 |
| 2021 | $7,431 | $96,263 | $10,736 | $85,527 |
Agents Affiliated with this Home
-
Richard Mutz

Seller's Agent in 2025
Richard Mutz
Karges Realty
(815) 354-3569
12 Total Sales
-
Bertha Muralles

Seller's Agent in 2020
Bertha Muralles
Wirtz Real Estate Group Inc.
(815) 703-5288
1 in this area
32 Total Sales
-
John Ruettiger

Buyer's Agent in 2020
John Ruettiger
RE/MAX
(815) 258-7994
1 in this area
59 Total Sales
Map
Source: Midwest Real Estate Data (MRED)
MLS Number: MRD10751058
APN: 06-03-17-307-039
- 15701 Cove Cir
- 25556 W Springview Dr
- 15738 Creekview Dr
- 25749 W Springside St
- 16100 S Longcommon Ln
- 16063 Selfridge Cir
- 25500 W Rocky Creek Rd
- 16011 Selfridge Cir
- 16002 Selfridge Cir
- 25206 Rock Dr
- 25805 W Springside St
- 25313 W Rock Dr
- 25408 W Willow Dr
- 25631 Wakefield Dr
- 25633 Wakefield Dr
- 25629 W Wakefield Dr
- 25658 W Yorkshire Dr
- 25731 W Yorkshire Dr
- 25648 W Yorkshire Dr
- 25650 W Yorkshire Dr
