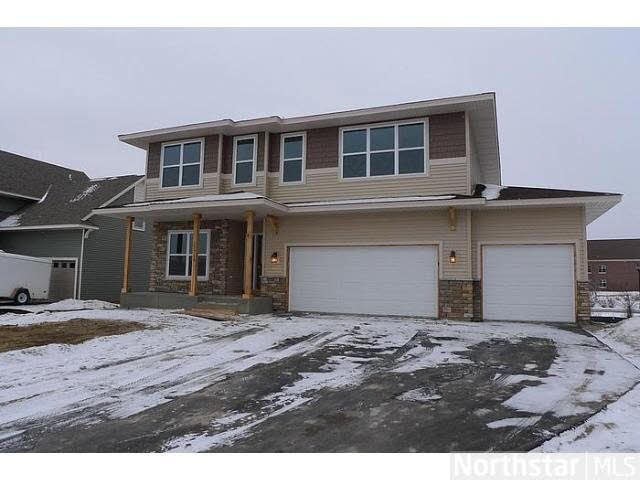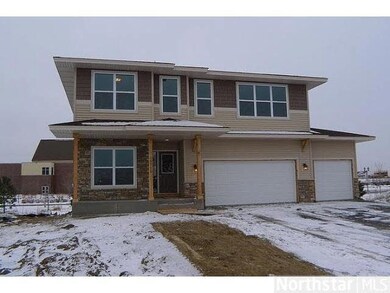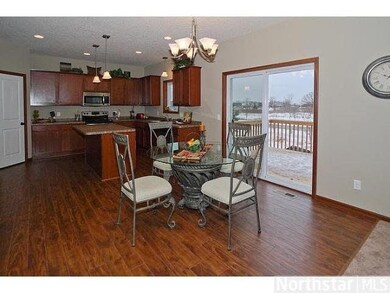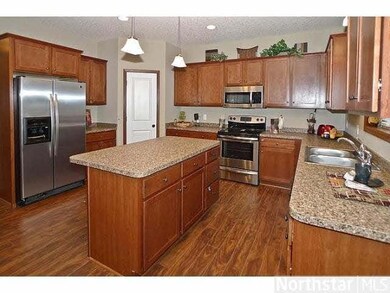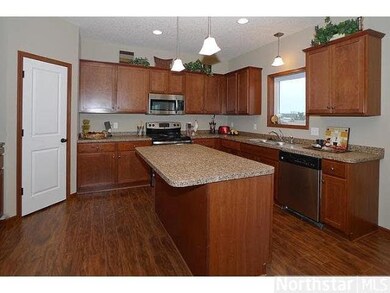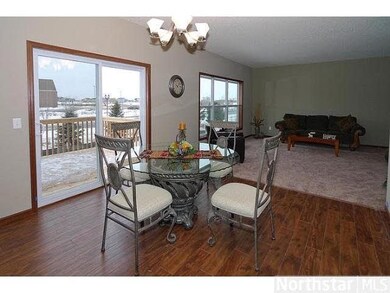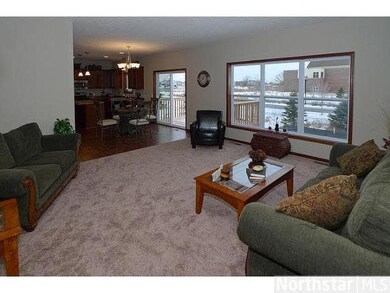
Highlights
- Newly Remodeled
- Bathroom on Main Level
- Combination Kitchen and Dining Room
- 3 Car Attached Garage
- Forced Air Heating and Cooling System
About This Home
As of June 2013New construction in Hugo's Water's Edge neighborhood. Quality builder, quality finishes. Upper level has 4 bedrooms and a large flex area. Master suite has a private bath and large walk in closet. Other lots and plans available.
Last Agent to Sell the Property
Grant Johnson
RE/MAX Results Listed on: 01/18/2013
Last Buyer's Agent
Debra Casper
RE/MAX Results
Home Details
Home Type
- Single Family
Est. Annual Taxes
- $914
Year Built
- Built in 2013 | Newly Remodeled
Home Design
- Brick Exterior Construction
- Asphalt Shingled Roof
Interior Spaces
- 2,575 Sq Ft Home
- 2-Story Property
- Combination Kitchen and Dining Room
- Basement Fills Entire Space Under The House
Bedrooms and Bathrooms
- 4 Bedrooms
- Primary Bathroom is a Full Bathroom
- Bathroom on Main Level
Parking
- 3 Car Attached Garage
- Driveway
Additional Features
- 9,148 Sq Ft Lot
- Forced Air Heating and Cooling System
Listing and Financial Details
- Assessor Parcel Number 1803121130069
Ownership History
Purchase Details
Home Financials for this Owner
Home Financials are based on the most recent Mortgage that was taken out on this home.Purchase Details
Home Financials for this Owner
Home Financials are based on the most recent Mortgage that was taken out on this home.Purchase Details
Purchase Details
Home Financials for this Owner
Home Financials are based on the most recent Mortgage that was taken out on this home.Similar Homes in Hugo, MN
Home Values in the Area
Average Home Value in this Area
Purchase History
| Date | Type | Sale Price | Title Company |
|---|---|---|---|
| Warranty Deed | $442,000 | Burnet Title | |
| Warranty Deed | $330,000 | Network Title Inc | |
| Warranty Deed | $46,500 | Network Title Inc | |
| Limited Warranty Deed | $30,400 | Network Title Inc | |
| Deed | $442,000 | -- |
Mortgage History
| Date | Status | Loan Amount | Loan Type |
|---|---|---|---|
| Previous Owner | $419,900 | New Conventional | |
| Previous Owner | $103,000 | Credit Line Revolving | |
| Previous Owner | $313,500 | New Conventional | |
| Closed | $419,900 | No Value Available |
Property History
| Date | Event | Price | Change | Sq Ft Price |
|---|---|---|---|---|
| 06/07/2013 06/07/13 | Sold | $330,000 | +11.9% | $128 / Sq Ft |
| 05/14/2013 05/14/13 | Pending | -- | -- | -- |
| 01/18/2013 01/18/13 | For Sale | $294,900 | +870.1% | $115 / Sq Ft |
| 03/27/2012 03/27/12 | Sold | $30,400 | 0.0% | $12 / Sq Ft |
| 01/20/2012 01/20/12 | Pending | -- | -- | -- |
| 11/18/2011 11/18/11 | For Sale | $30,400 | -- | $12 / Sq Ft |
Tax History Compared to Growth
Tax History
| Year | Tax Paid | Tax Assessment Tax Assessment Total Assessment is a certain percentage of the fair market value that is determined by local assessors to be the total taxable value of land and additions on the property. | Land | Improvement |
|---|---|---|---|---|
| 2024 | $5,594 | $472,000 | $85,000 | $387,000 |
| 2023 | $5,594 | $520,900 | $120,000 | $400,900 |
| 2022 | $4,960 | $496,000 | $126,200 | $369,800 |
| 2021 | $4,932 | $396,200 | $105,000 | $291,200 |
| 2020 | $5,016 | $391,100 | $110,000 | $281,100 |
| 2019 | $4,300 | $381,800 | $100,000 | $281,800 |
| 2018 | $4,074 | $361,300 | $100,000 | $261,300 |
| 2017 | $3,958 | $351,300 | $95,000 | $256,300 |
| 2016 | $3,810 | $338,500 | $77,000 | $261,500 |
| 2015 | $4,032 | $327,300 | $65,600 | $261,700 |
| 2013 | -- | $142,300 | $46,100 | $96,200 |
Agents Affiliated with this Home
-
G
Seller's Agent in 2013
Grant Johnson
RE/MAX
-
D
Buyer's Agent in 2013
Debra Casper
RE/MAX
-
W
Seller's Agent in 2012
Warren Wessel
Keller Williams Premier Realty
Map
Source: REALTOR® Association of Southern Minnesota
MLS Number: 4432109
APN: 18-031-21-13-0069
- 4826 Elm Dr N Unit 7
- 5130 Farnham Dr N
- 4964 Emmit Dr N Unit 3
- 4905 Evergreen Dr N
- 4840 Education Dr N
- 4819 Education Dr N
- 5265 Fenson Ct N
- 4901 Education Dr N
- 4838 Education Dr N
- 4831 Education Dr N
- 15827 Ethan Trail N
- 15895 Ethan Trail N
- 4677 Empress Way N
- 4681 Heritage Pkwy N
- 15364 Foster Dr N
- 5390 157th St N
- 5062 French Dr N
- 15369 Falk Dr N
- 4935 162nd St N
- 16123 Europa Ave N
