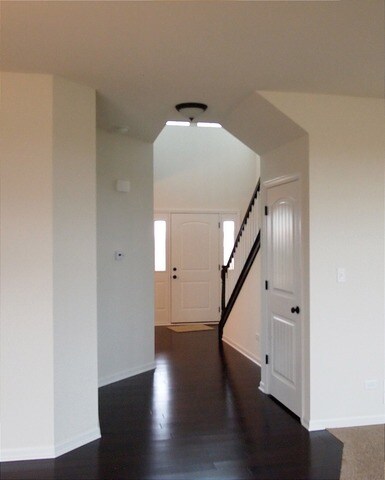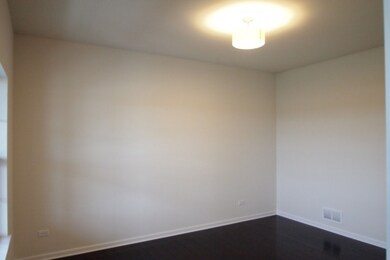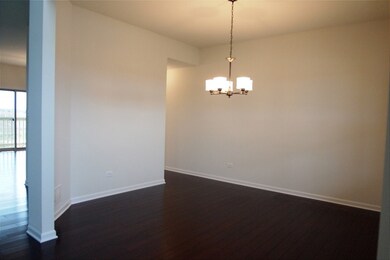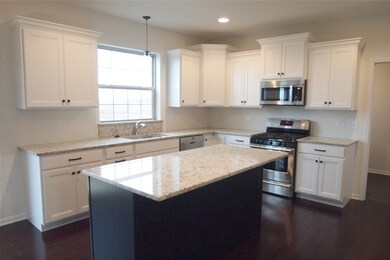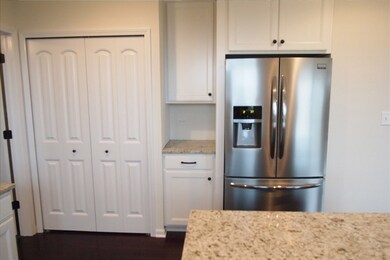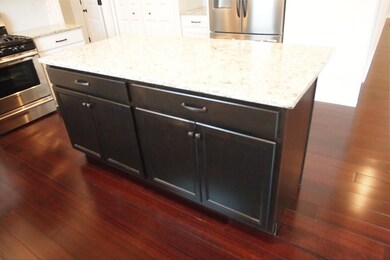
15710 Valley View St New Lenox, IL 60451
Estimated Value: $559,000 - $665,000
Highlights
- Traditional Architecture
- Wood Flooring
- Walk-In Pantry
- Hadley Middle School Rated 9+
- Whirlpool Bathtub
- Stainless Steel Appliances
About This Home
As of May 2016Wille Construction Introduces the Lauren in the new Prairie Ridge Subdivision of New Lenox. Prairie Ridge has a Lockport Address but is incorporated into the Village of New Lenox resulting in a lower property tax rate than other nearby communities and Lake Michigan Water. There are many over sized home sites available including look-out and walk-out lots all backing up to open space with scenic views. Other amenities include a 2.5 acre open park site with a gazebo and future playground, as well as direct access to a running/biking path linking to the Hadley Valley Forest Preserve Trail. Located near Silver Cross Hospital with easy access to not one but two 355 interchanges in 33c / Lockport School Districts Prairie Ridge is the perfect location for your new home . Wille Const has been building homes in the area for over 20 years and is on site to assist you with the design & construction of your own "CUSTOM HOME" built to your specifications. Visit us today! Pictures of other model
Last Agent to Sell the Property
Select a Fee RE System License #471002936 Listed on: 03/03/2016
Last Buyer's Agent
Non Member
NON MEMBER
Home Details
Home Type
- Single Family
Est. Annual Taxes
- $13,304
Year Built
- 2016
Lot Details
- 0.33
HOA Fees
- $33 per month
Parking
- Attached Garage
- Driveway
- Garage Is Owned
Home Design
- Traditional Architecture
- Brick Exterior Construction
- Slab Foundation
Interior Spaces
- Gas Log Fireplace
- Dining Area
- Wood Flooring
- Unfinished Basement
- Basement Fills Entire Space Under The House
- Laundry on main level
Kitchen
- Breakfast Bar
- Walk-In Pantry
- Oven or Range
- Microwave
- Dishwasher
- Stainless Steel Appliances
Bedrooms and Bathrooms
- Primary Bathroom is a Full Bathroom
- Dual Sinks
- Whirlpool Bathtub
- Separate Shower
Outdoor Features
- Patio
Utilities
- Forced Air Heating and Cooling System
- Heating System Uses Gas
- Lake Michigan Water
Ownership History
Purchase Details
Home Financials for this Owner
Home Financials are based on the most recent Mortgage that was taken out on this home.Similar Homes in the area
Home Values in the Area
Average Home Value in this Area
Purchase History
| Date | Buyer | Sale Price | Title Company |
|---|---|---|---|
| Wierenga Jeremy D | $383,000 | Chicago Title | |
| Brian Wille Construction Inc | $55,000 | Chicago Title |
Mortgage History
| Date | Status | Borrower | Loan Amount |
|---|---|---|---|
| Open | Wierenga Stephanie M | $295,000 | |
| Closed | Brian Wille Construction Inc | $306,400 |
Property History
| Date | Event | Price | Change | Sq Ft Price |
|---|---|---|---|---|
| 05/19/2016 05/19/16 | Sold | $383,000 | -1.8% | $142 / Sq Ft |
| 03/03/2016 03/03/16 | For Sale | $389,900 | -- | $144 / Sq Ft |
Tax History Compared to Growth
Tax History
| Year | Tax Paid | Tax Assessment Tax Assessment Total Assessment is a certain percentage of the fair market value that is determined by local assessors to be the total taxable value of land and additions on the property. | Land | Improvement |
|---|---|---|---|---|
| 2023 | $13,304 | $154,361 | $35,422 | $118,939 |
| 2022 | $12,742 | $144,128 | $33,074 | $111,054 |
| 2021 | $11,544 | $136,550 | $31,335 | $105,215 |
| 2020 | $11,489 | $131,526 | $30,182 | $101,344 |
| 2019 | $11,032 | $126,528 | $29,035 | $97,493 |
| 2018 | $10,446 | $118,717 | $28,702 | $90,015 |
| 2017 | $10,267 | $115,394 | $27,899 | $87,495 |
| 2016 | $6,602 | $73,194 | $16,922 | $56,272 |
| 2015 | -- | $16,287 | $16,287 | $0 |
| 2014 | -- | $15,950 | $15,950 | $0 |
| 2013 | -- | $36 | $36 | $0 |
Agents Affiliated with this Home
-
George Ayling

Seller's Agent in 2016
George Ayling
Select a Fee RE System
(708) 466-4093
11 in this area
274 Total Sales
-
N
Buyer's Agent in 2016
Non Member
NON MEMBER
Map
Source: Midwest Real Estate Data (MRED)
MLS Number: MRD09155141
APN: 05-32-307-021
- 15949 Prairie View Ct Unit T5
- 15959 Prairie View Ct Unit T6
- 14119 W Maple Rd
- 13901 W Maple Rd
- 1105 Somerset Acres
- 17738 Willard Ln Unit 2
- 16125-45 Bruce Rd
- 16440 W Cottonwood Dr
- 16446 W Cottonwood Dr
- 0 W Bruce Rd
- 900 Blandford Ave
- 1108 Weston Way
- 17828 S Mitchell Ln
- 17437 Yakima Dr
- 16647 Basil Dr
- 17436 Teton Cir
- 15937 Orchid Ln
- 15947 Orchid Ln
- 16560 Willow Walk Dr
- 1999 Silver Cross Blvd
- 15710 Valley View St
- 15760 Valley View St
- 15770 Valley View St
- 15773 Valley View St
- 15780 Valley View St
- 15746 Mueller Way
- 18165 Gougar Rd
- 15797 Valley View St
- 15825 Mueller Way
- 15835 Mueller Way
- 15835 Mueller Way
- 15830 Mueller Way
- 18001 Prairie Ridge Way
- 18039 Gougar Rd
- 15559 W Bruce Rd
- 15563 W Bruce Rd
- 15891 Primrose St
- 15891 Primrose St
- 15871 Primrose St
- 18051 Gougar Rd

