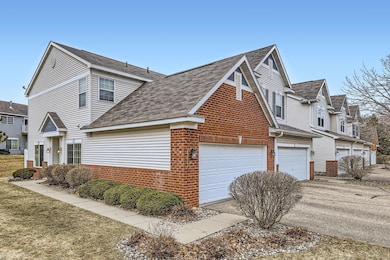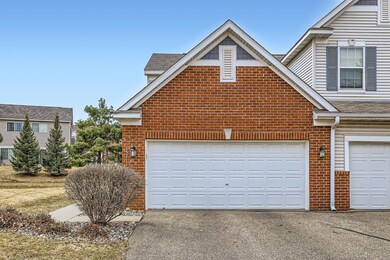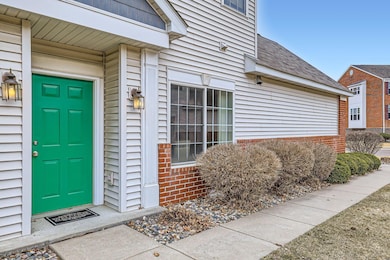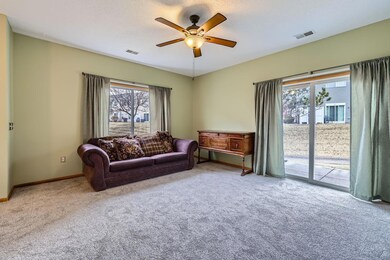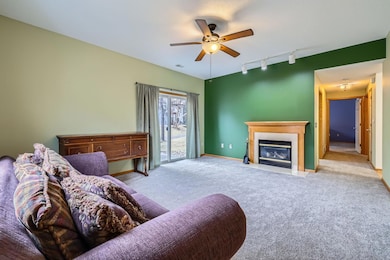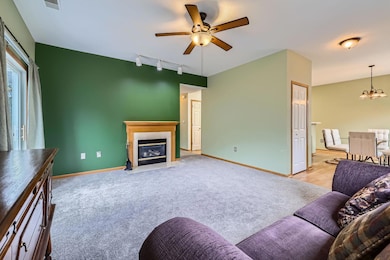
15711 France Way Unit 1211 Apple Valley, MN 55124
Galaxie Commons NeighborhoodEstimated payment $2,078/month
Highlights
- Heated In Ground Pool
- Stainless Steel Appliances
- Side Porch
- Cedar Park Elementary STEM School Rated A-
- 2 Car Attached Garage
- Parking Storage or Cabinetry
About This Home
Single level, zero entry, move in ready townhouse, situated in the heart of Apple Valley. This wonderful home has two bedrooms, two bathrooms with an attached two car garage. The living room and bedrooms feature brand new carpet. The gas fireplace in the living room offers the perfect setting and warmth for those winter evenings. The primary bedroom is very spacious with a large walk-in closet and an en-suite private bathroom with dual sinks. The kitchen and informal dining room offer plenty of room for cooking and entertaining. The community’s heated in ground pool is the perfect place to relax on those warm summer days! There is also a community playground and picnic area. This location is close to several restaurants, parks, shopping and public transportation. The Eagan Outlet and Mall of America are minutes away.
Townhouse Details
Home Type
- Townhome
Est. Annual Taxes
- $2,764
Year Built
- Built in 2002
HOA Fees
- $389 Monthly HOA Fees
Parking
- 2 Car Attached Garage
- Parking Storage or Cabinetry
- Garage Door Opener
Interior Spaces
- 1,276 Sq Ft Home
- 1-Story Property
- Living Room with Fireplace
- Dining Room
Kitchen
- Range
- Microwave
- Dishwasher
- Stainless Steel Appliances
- Disposal
Bedrooms and Bathrooms
- 2 Bedrooms
Laundry
- Dryer
- Washer
Outdoor Features
- Heated In Ground Pool
- Side Porch
Utilities
- Forced Air Heating and Cooling System
Listing and Financial Details
- Assessor Parcel Number 013215006211
Community Details
Overview
- Association fees include maintenance structure, hazard insurance, lawn care, professional mgmt, trash, sewer, shared amenities, snow removal
- Community Association Group Association, Phone Number (651) 882-0400
- Hawthorne Subdivision
Recreation
- Community Pool
Map
Home Values in the Area
Average Home Value in this Area
Tax History
| Year | Tax Paid | Tax Assessment Tax Assessment Total Assessment is a certain percentage of the fair market value that is determined by local assessors to be the total taxable value of land and additions on the property. | Land | Improvement |
|---|---|---|---|---|
| 2023 | $2,704 | $249,000 | $25,800 | $223,200 |
| 2022 | $2,326 | $235,200 | $24,300 | $210,900 |
| 2021 | $2,228 | $212,800 | $21,200 | $191,600 |
| 2020 | $2,226 | $200,800 | $20,000 | $180,800 |
| 2019 | $1,781 | $195,100 | $19,500 | $175,600 |
| 2018 | $1,703 | $168,200 | $16,800 | $151,400 |
| 2017 | $1,680 | $156,000 | $15,600 | $140,400 |
| 2016 | $1,527 | $147,700 | $14,700 | $133,000 |
| 2015 | $1,476 | $110,455 | $11,005 | $99,450 |
| 2014 | -- | $107,621 | $10,770 | $96,851 |
| 2013 | -- | $96,176 | $9,586 | $86,590 |
Property History
| Date | Event | Price | Change | Sq Ft Price |
|---|---|---|---|---|
| 05/12/2025 05/12/25 | Price Changed | $274,900 | -3.5% | $215 / Sq Ft |
| 05/02/2025 05/02/25 | Price Changed | $284,900 | -1.8% | $223 / Sq Ft |
| 03/28/2025 03/28/25 | For Sale | $290,000 | -- | $227 / Sq Ft |
Purchase History
| Date | Type | Sale Price | Title Company |
|---|---|---|---|
| Foreclosure Deed | $126,000 | -- | |
| Warranty Deed | $174,640 | -- |
Mortgage History
| Date | Status | Loan Amount | Loan Type |
|---|---|---|---|
| Open | $122,157 | FHA | |
| Previous Owner | $125,320 | FHA | |
| Previous Owner | $172,000 | Adjustable Rate Mortgage/ARM | |
| Previous Owner | $43,000 | Stand Alone Second |
Similar Homes in the area
Source: NorthstarMLS
MLS Number: 6690476
APN: 01-32150-06-211
- 15721 France Way Unit 1312
- 15728 France Way
- 15735 France Way Unit 1411
- 15747 France Way Unit 1511
- 15720 Fox Cir
- 6881 Folkestone Rd Unit 715
- 15437 Frost Path Unit 1507
- 15926 Gallant Ct
- 15546 Flyboat Ln Unit 77
- 7150 Upper 157th St W
- 7165 Upper 157th St W
- 15340 Founders Ln Unit 203
- 6433 158th St W
- 6574 154th St W Unit 118
- 15548 Float Ln Unit 104
- 15524 Float Ln Unit 133
- 15887 Flute Way Unit 267
- 6509 154th St W Unit 102
- 6582 154th St W Unit 132
- 6434 158th St W Unit 384

