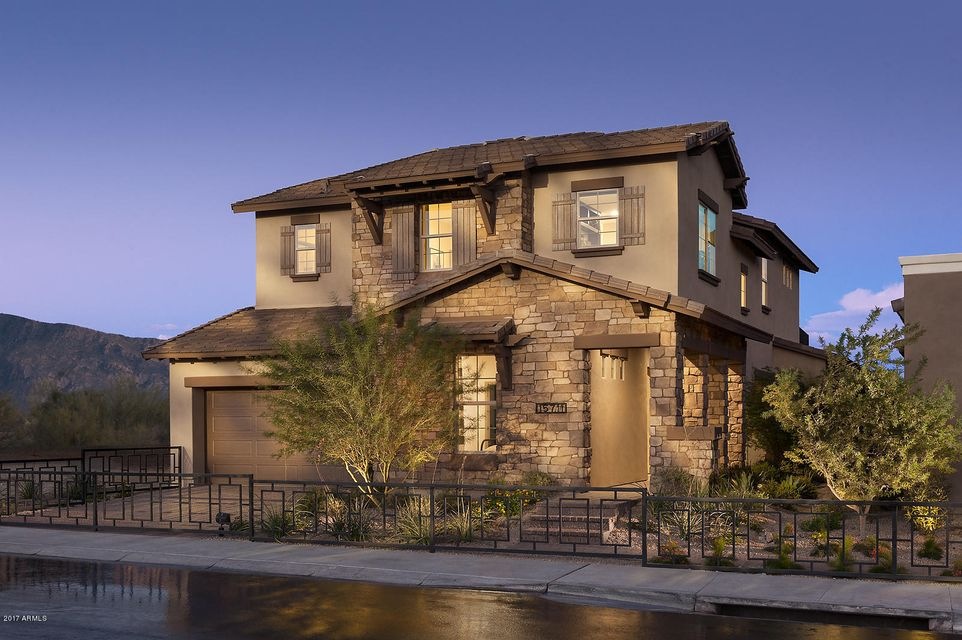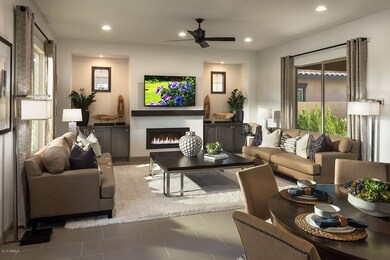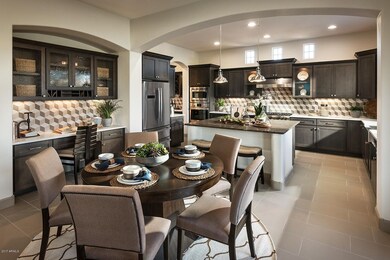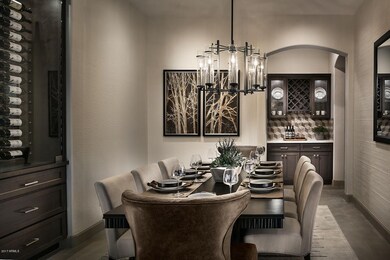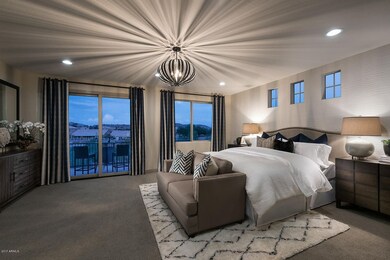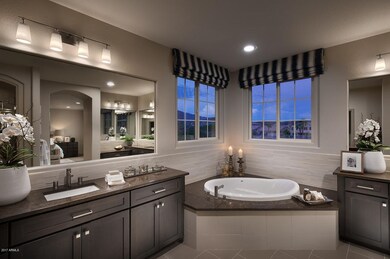
15711 S 11th Ave Phoenix, AZ 85045
Ahwatukee NeighborhoodHighlights
- Private Pool
- Gated Community
- Mountain View
- Kyrene de los Cerritos School Rated A
- Home Energy Rating Service (HERS) Rated Property
- Clubhouse
About This Home
As of September 2018Gorgeous Model home now move-in ready and priced to sell at exclusive gated Rosewood Canyon Estates in Ahwatukee Foothills. This spacious Great Room home is on premium lot w/prof landscaping, resort pool, firepit & backs to natural wash w/mountain views. This well-detailed home provides indoor/outdoor living with multiple covered patios, large Bedrooms, Bonus Room plus Library. Professionally-designed with an impressive built-in wine display, modern fireplace, custom cabinetry, beautiful lighting, designer wall treatments, built-ins & more! Wonderful gourmet Kitchen features Thermador Pro-Style range, upgraded Bosch appliances, large island w/ veggie sink, Butler's Pantry, recipe desk & walk-in pantry. Luxurious Master Suite features walk-out view deck, huge closet & gorgeous Master Bath.
Last Agent to Sell the Property
Rosewood Sales Group, LLC License #SA544332000 Listed on: 09/21/2017
Home Details
Home Type
- Single Family
Est. Annual Taxes
- $5,428
Year Built
- Built in 2016
Lot Details
- 6,923 Sq Ft Lot
- Desert faces the front and back of the property
- Wrought Iron Fence
- Block Wall Fence
- Front and Back Yard Sprinklers
- Sprinklers on Timer
- Private Yard
- Grass Covered Lot
Parking
- 3 Car Direct Access Garage
- Tandem Parking
- Garage Door Opener
Home Design
- Wood Frame Construction
- Cellulose Insulation
- Tile Roof
- Concrete Roof
- Stone Exterior Construction
- Stucco
Interior Spaces
- 3,539 Sq Ft Home
- 2-Story Property
- Ceiling height of 9 feet or more
- Gas Fireplace
- Double Pane Windows
- Low Emissivity Windows
- Vinyl Clad Windows
- Living Room with Fireplace
- Mountain Views
- Security System Owned
Kitchen
- Breakfast Bar
- Built-In Microwave
- Dishwasher
- Kitchen Island
Flooring
- Carpet
- Tile
Bedrooms and Bathrooms
- 4 Bedrooms
- Walk-In Closet
- Primary Bathroom is a Full Bathroom
- 3 Bathrooms
- Dual Vanity Sinks in Primary Bathroom
- Bathtub With Separate Shower Stall
Laundry
- Laundry in unit
- 220 Volts In Laundry
- Washer and Dryer Hookup
Eco-Friendly Details
- Home Energy Rating Service (HERS) Rated Property
- Energy Monitoring System
Outdoor Features
- Private Pool
- Balcony
- Covered patio or porch
- Fire Pit
- Built-In Barbecue
Schools
- Kyrene De Los Cerritos Elementary School
- Kyrene Altadena Middle School
- Desert Vista High School
Utilities
- Refrigerated Cooling System
- Heating System Uses Natural Gas
- High Speed Internet
- Cable TV Available
Listing and Financial Details
- Home warranty included in the sale of the property
- Tax Lot 3
- Assessor Parcel Number 311-03-094
Community Details
Overview
- Property has a Home Owners Association
- Vision Comm. Mgmt Association, Phone Number (480) 759-4945
- Built by Rosewood Homes
- Rosewood Canyon Estates Subdivision, Residence Four Floorplan
Amenities
- Clubhouse
- Recreation Room
Recreation
- Tennis Courts
- Community Playground
- Bike Trail
Security
- Gated Community
Ownership History
Purchase Details
Home Financials for this Owner
Home Financials are based on the most recent Mortgage that was taken out on this home.Similar Homes in the area
Home Values in the Area
Average Home Value in this Area
Purchase History
| Date | Type | Sale Price | Title Company |
|---|---|---|---|
| Special Warranty Deed | $780,000 | First American Title Insuran |
Mortgage History
| Date | Status | Loan Amount | Loan Type |
|---|---|---|---|
| Open | $350,000 | New Conventional |
Property History
| Date | Event | Price | Change | Sq Ft Price |
|---|---|---|---|---|
| 06/25/2025 06/25/25 | Price Changed | $1,149,000 | -4.2% | $314 / Sq Ft |
| 05/09/2025 05/09/25 | For Sale | $1,199,000 | +53.7% | $327 / Sq Ft |
| 09/04/2018 09/04/18 | Sold | $780,000 | -2.2% | $220 / Sq Ft |
| 07/24/2018 07/24/18 | Pending | -- | -- | -- |
| 05/31/2018 05/31/18 | Price Changed | $797,500 | -1.5% | $225 / Sq Ft |
| 04/18/2018 04/18/18 | Price Changed | $809,500 | -1.1% | $229 / Sq Ft |
| 03/22/2018 03/22/18 | Price Changed | $818,409 | -0.8% | $231 / Sq Ft |
| 01/25/2018 01/25/18 | Price Changed | $824,950 | -0.6% | $233 / Sq Ft |
| 09/21/2017 09/21/17 | For Sale | $829,950 | -- | $235 / Sq Ft |
Tax History Compared to Growth
Tax History
| Year | Tax Paid | Tax Assessment Tax Assessment Total Assessment is a certain percentage of the fair market value that is determined by local assessors to be the total taxable value of land and additions on the property. | Land | Improvement |
|---|---|---|---|---|
| 2025 | $4,098 | $45,897 | -- | -- |
| 2024 | $4,005 | $43,712 | -- | -- |
| 2023 | $4,005 | $79,800 | $15,960 | $63,840 |
| 2022 | $3,808 | $63,520 | $12,700 | $50,820 |
| 2021 | $3,921 | $62,550 | $12,510 | $50,040 |
| 2020 | $3,816 | $62,010 | $12,400 | $49,610 |
| 2019 | $3,685 | $59,870 | $11,970 | $47,900 |
| 2018 | $4,153 | $39,080 | $7,810 | $31,270 |
| 2017 | $3,978 | $41,420 | $8,280 | $33,140 |
Agents Affiliated with this Home
-

Seller's Agent in 2025
Bruce Adams
HomeSmart
(480) 766-1592
1 in this area
47 Total Sales
-
S
Seller's Agent in 2018
Shannon Lewis
Rosewood Sales Group, LLC
12 Total Sales
Map
Source: Arizona Regional Multiple Listing Service (ARMLS)
MLS Number: 5663235
APN: 311-03-094
- 1123 W Thunderhill Dr
- 15628 S 11th Ln
- 15411 S 13th Ave
- 1311 W Thunderhill Dr
- 15550 S 5th Ave Unit 130
- 15550 S 5th Ave Unit 240
- 15226 S 14th Dr
- 16047 S 14th Dr
- 13 W Silverwood Dr
- 15421 S 16th Dr
- 15826 S 1st Ave
- 15825 S 1st Ave
- 16256 S 1st St
- 15853 S 17th Dr
- 16436 S 1st Ave
- 1721 W South Fork Dr
- 1702 W Amberwood Dr
- 1621 W Wildwood Dr
- 1532 W Glenhaven Dr
- 16441 S Mountain Stone Trail
