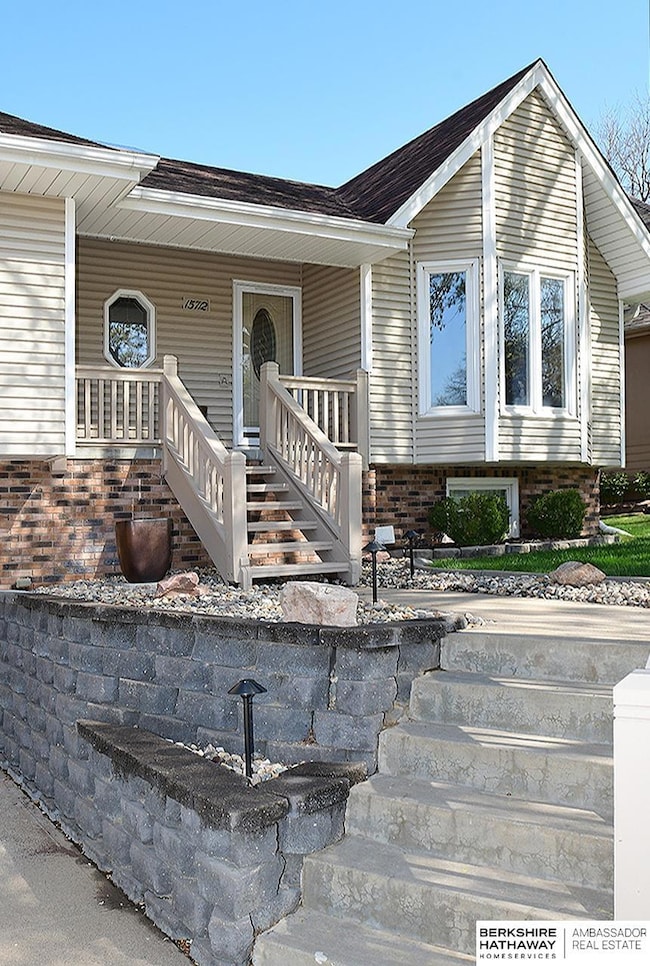
15712 Jackson Dr Omaha, NE 68118
Fountain Hills-Pacific Meadows NeighborhoodHighlights
- Spa
- Deck
- Cathedral Ceiling
- Kiewit Middle School Rated A
- Raised Ranch Architecture
- Wood Flooring
About This Home
As of July 2025Contract Pending. Pride of ownership shows in this one! Immaculate and beautifully-maintained. Fabulous floor plan with lots of windows, cathedral ceiling, spacious room sizes, beautiful woodwork and a main floor laundry. Living room features cathedral ceiling, beautiful floor-to-ceiling brick fireplace, and a wet bar. Kitchen offers granite counters and back splash, eating area, new stove, lots of counter space, and cabinets. Primary bedroom with 2 walk-in closets! The primary bath features double sinks, whirlpool tub, and a separate shower area. Finished lower level with family room and 3/4 bath. Wait until you see the 4-season room that overlooks the beautifully landscaped yard and water feature! The backyard is like living in a park! All this plus new furnace and A/C, maintenance-free siding, and an oversized garage! Conveniently located close to the neighborhood park and W Papio Trail, all amenities, and the Dodge Street corridor. Don't miss this one! AMA.
Last Agent to Sell the Property
BHHS Ambassador Real Estate License #20010209 Listed on: 05/30/2025

Home Details
Home Type
- Single Family
Est. Annual Taxes
- $5,326
Year Built
- Built in 1985
Lot Details
- 0.33 Acre Lot
- Lot Dimensions are 200.48 x 92 x 146.25 x 72.06
- Partially Fenced Property
- Level Lot
- Sprinkler System
Parking
- 2 Car Attached Garage
- Garage Door Opener
Home Design
- Raised Ranch Architecture
- Block Foundation
- Composition Roof
- Vinyl Siding
Interior Spaces
- Wet Bar
- Cathedral Ceiling
- Ceiling Fan
- Skylights
- Gas Log Fireplace
- Window Treatments
- Bay Window
- Living Room with Fireplace
- Formal Dining Room
- Basement with some natural light
Kitchen
- Oven or Range
- Microwave
- Dishwasher
- Disposal
Flooring
- Wood
- Wall to Wall Carpet
- Laminate
- Ceramic Tile
- Vinyl
Bedrooms and Bathrooms
- 3 Bedrooms
- Main Floor Bedroom
- Walk-In Closet
- Dual Sinks
- Whirlpool Bathtub
- Spa Bath
Laundry
- Dryer
- Washer
Outdoor Features
- Spa
- Deck
- Patio
- Exterior Lighting
- Gazebo
- Porch
Schools
- Cottonwood Elementary School
- Kiewit Middle School
- Millard North High School
Utilities
- Humidifier
- Forced Air Heating and Cooling System
- Cable TV Available
Community Details
- No Home Owners Association
- Fountain Hills Subdivision
Listing and Financial Details
- Assessor Parcel Number 1136516450
Ownership History
Purchase Details
Purchase Details
Home Financials for this Owner
Home Financials are based on the most recent Mortgage that was taken out on this home.Similar Homes in the area
Home Values in the Area
Average Home Value in this Area
Purchase History
| Date | Type | Sale Price | Title Company |
|---|---|---|---|
| Interfamily Deed Transfer | -- | None Available | |
| Warranty Deed | $198,000 | None Available |
Mortgage History
| Date | Status | Loan Amount | Loan Type |
|---|---|---|---|
| Open | $10,000 | Credit Line Revolving | |
| Previous Owner | $81,000 | Unknown |
Property History
| Date | Event | Price | Change | Sq Ft Price |
|---|---|---|---|---|
| 07/18/2025 07/18/25 | Sold | $380,000 | 0.0% | $132 / Sq Ft |
| 06/01/2025 06/01/25 | Pending | -- | -- | -- |
| 05/30/2025 05/30/25 | For Sale | $380,000 | +91.9% | $132 / Sq Ft |
| 08/15/2014 08/15/14 | Sold | $198,000 | +1.5% | $75 / Sq Ft |
| 04/26/2014 04/26/14 | Pending | -- | -- | -- |
| 04/24/2014 04/24/14 | For Sale | $195,000 | -- | $73 / Sq Ft |
Tax History Compared to Growth
Tax History
| Year | Tax Paid | Tax Assessment Tax Assessment Total Assessment is a certain percentage of the fair market value that is determined by local assessors to be the total taxable value of land and additions on the property. | Land | Improvement |
|---|---|---|---|---|
| 2023 | $6,438 | $323,400 | $37,700 | $285,700 |
| 2022 | $5,223 | $247,100 | $37,700 | $209,400 |
| 2021 | $5,195 | $247,100 | $37,700 | $209,400 |
| 2020 | $5,301 | $250,000 | $37,700 | $212,300 |
| 2019 | $5,317 | $250,000 | $37,700 | $212,300 |
| 2018 | $4,233 | $196,300 | $37,700 | $158,600 |
| 2017 | $4,166 | $196,300 | $37,700 | $158,600 |
| 2016 | $3,998 | $188,200 | $21,300 | $166,900 |
| 2015 | $3,815 | $175,900 | $19,900 | $156,000 |
| 2014 | $3,815 | $175,900 | $19,900 | $156,000 |
Agents Affiliated with this Home
-
Tammy Nicola

Seller's Agent in 2025
Tammy Nicola
BHHS Ambassador Real Estate
(402) 708-6175
3 in this area
76 Total Sales
-
Nadia Dix

Buyer's Agent in 2025
Nadia Dix
Nebraska Realty
(915) 333-0230
1 in this area
23 Total Sales
-
Clinton Boyd
C
Seller's Agent in 2014
Clinton Boyd
Better Homes and Gardens R.E.
(402) 290-5043
146 Total Sales
-
Tom Helligso

Buyer's Agent in 2014
Tom Helligso
NP Dodge Real Estate Sales, Inc.
(402) 740-5300
63 Total Sales
Map
Source: Great Plains Regional MLS
MLS Number: 22514680
APN: 3651-6450-11
- 15818 Howard St
- 15682 Leavenworth St
- 15692 Leavenworth St
- 534 Piedmont Dr
- 15506 Marcy Cir
- 15522 Fieldcrest Cir
- 15616 Westchester Cir
- 333 N 155th Cir
- 15527 Mason Cir
- 16191 Capitol Ave
- 15222 Douglas Cir
- 621 S 152nd Cir
- 207 N 153rd Cir
- 410 S 150th Cir
- 629 S 150th St
- 203 S 150th Cir
- 1282 Peterson Dr
- 16605 Howard Cir
- 935 S 150th St
- 1425 S 158th Cir






