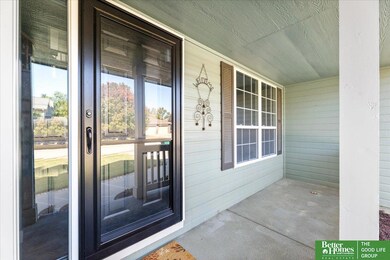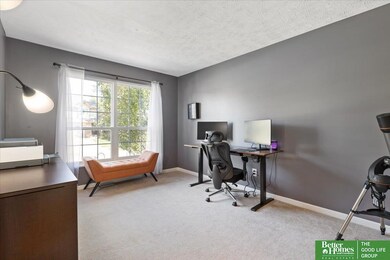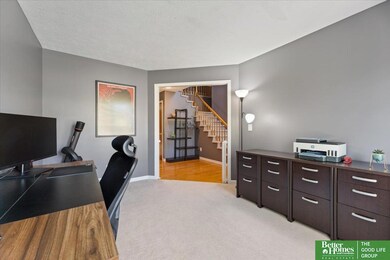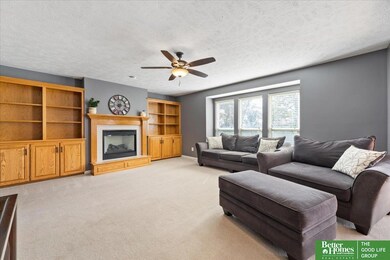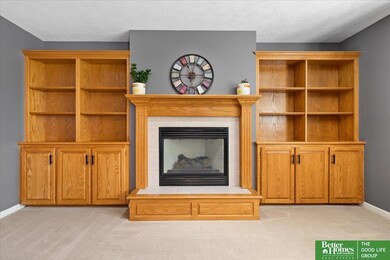
Highlights
- Deck
- Wood Flooring
- Cul-De-Sac
- Black Elk Elementary School Rated A-
- No HOA
- Porch
About This Home
As of January 2025Located on a long straight-away of a cul de sac, this great home sits on a fully-fenced, walk out lot that can be viewed from either the oversized patio or expansive composite deck w/ aluminum railing. Only the 2nd owner to live here, many thoughtful upgrades were made like windows, new front and storm door, new steel door to garage, new sliding glass door in basement, fresh interior paint - on walls, ceiling, and trim - new lighting, switch covers, outlet covers, and new LVP flooring. The kitchen has large center island with quartz countertop, stainless appliances, tile backsplash, & under counter lighting. The main floor laundry room has a laundry sink and extra cabinet storage. Spacious bedroom, including the primary suite, which features double closets, double sinks and jacuzzi tub. The walk-out lower level also has new flooring and is plumbed for wet bar. Absolutely a gem.
Last Agent to Sell the Property
Better Homes and Gardens R.E. License #20060160 Listed on: 11/15/2024

Home Details
Home Type
- Single Family
Est. Annual Taxes
- $6,874
Year Built
- Built in 1996
Lot Details
- 10,019 Sq Ft Lot
- Lot Dimensions are 71 x 147
- Cul-De-Sac
- Property is Fully Fenced
- Wood Fence
- Level Lot
- Sprinkler System
Parking
- 2 Car Attached Garage
- Garage Door Opener
Home Design
- Brick Exterior Construction
- Block Foundation
Interior Spaces
- 2-Story Property
- Wet Bar
- Ceiling height of 9 feet or more
- Ceiling Fan
- Gas Log Fireplace
- Two Story Entrance Foyer
- Living Room with Fireplace
- Dining Area
- Partially Finished Basement
- Walk-Out Basement
Kitchen
- Oven or Range
- Microwave
- Dishwasher
Flooring
- Wood
- Wall to Wall Carpet
Bedrooms and Bathrooms
- 4 Bedrooms
- Walk-In Closet
- Dual Sinks
- Shower Only
Outdoor Features
- Deck
- Patio
- Porch
Schools
- Black Elk Elementary School
- Harry Andersen Middle School
- Millard South High School
Utilities
- Forced Air Heating and Cooling System
- Heating System Uses Gas
Community Details
- No Home Owners Association
- Millard Oaks Subdivision
Listing and Financial Details
- Assessor Parcel Number 1745795284
Ownership History
Purchase Details
Home Financials for this Owner
Home Financials are based on the most recent Mortgage that was taken out on this home.Purchase Details
Home Financials for this Owner
Home Financials are based on the most recent Mortgage that was taken out on this home.Purchase Details
Similar Homes in the area
Home Values in the Area
Average Home Value in this Area
Purchase History
| Date | Type | Sale Price | Title Company |
|---|---|---|---|
| Warranty Deed | $413,000 | None Listed On Document | |
| Deed | $362,000 | Green Title & Escrow | |
| Interfamily Deed Transfer | -- | None Available |
Mortgage History
| Date | Status | Loan Amount | Loan Type |
|---|---|---|---|
| Open | $330,400 | New Conventional | |
| Previous Owner | $51,995 | Credit Line Revolving | |
| Previous Owner | $289,224 | New Conventional | |
| Previous Owner | $116,500 | New Conventional | |
| Previous Owner | $15,000 | Credit Line Revolving | |
| Previous Owner | $139,538 | Unknown |
Property History
| Date | Event | Price | Change | Sq Ft Price |
|---|---|---|---|---|
| 01/06/2025 01/06/25 | Sold | $413,000 | -0.5% | $128 / Sq Ft |
| 11/24/2024 11/24/24 | Pending | -- | -- | -- |
| 11/15/2024 11/15/24 | For Sale | $414,900 | +14.8% | $128 / Sq Ft |
| 09/13/2021 09/13/21 | Sold | $361,530 | +6.3% | $112 / Sq Ft |
| 07/24/2021 07/24/21 | Pending | -- | -- | -- |
| 07/21/2021 07/21/21 | For Sale | $340,000 | -- | $105 / Sq Ft |
Tax History Compared to Growth
Tax History
| Year | Tax Paid | Tax Assessment Tax Assessment Total Assessment is a certain percentage of the fair market value that is determined by local assessors to be the total taxable value of land and additions on the property. | Land | Improvement |
|---|---|---|---|---|
| 2023 | $6,874 | $345,300 | $37,200 | $308,100 |
| 2022 | $6,455 | $305,400 | $37,200 | $268,200 |
| 2021 | $6,421 | $305,400 | $37,200 | $268,200 |
| 2020 | $5,470 | $258,000 | $37,200 | $220,800 |
| 2019 | $5,487 | $258,000 | $37,200 | $220,800 |
| 2018 | $4,556 | $211,300 | $37,200 | $174,100 |
| 2017 | $4,568 | $211,300 | $37,200 | $174,100 |
| 2016 | $4,568 | $215,000 | $22,400 | $192,600 |
| 2015 | $4,357 | $200,900 | $20,900 | $180,000 |
| 2014 | $4,357 | $200,900 | $20,900 | $180,000 |
Agents Affiliated with this Home
-
Aubrey Hess

Seller's Agent in 2025
Aubrey Hess
Better Homes and Gardens R.E.
(402) 312-7796
213 Total Sales
-
Nathan Moseley

Buyer's Agent in 2025
Nathan Moseley
NP Dodge Real Estate Sales, Inc.
(402) 659-2529
134 Total Sales
-
Shari Grimes

Seller's Agent in 2021
Shari Grimes
BHHS Ambassador Real Estate
(402) 659-6553
146 Total Sales
Map
Source: Great Plains Regional MLS
MLS Number: 22429091
APN: 4579-5284-17
- 15705 Emiline St
- 6306 S 156th Ave
- 6505 S 154th St
- 15546 Borman St
- 6415 S 162nd Terrace Cir
- 15205 Drexel St
- 6909 S 152nd St
- 5818 S 159th St
- 5827 S 157th St
- 16140 Josephine St
- 15546 Newell St
- 5805 S 160th St
- 6703 S 164th Ave
- 16404 Polk St
- 16454 Drexel St
- 16422 Madison St
- 15219 Z St
- 15311 Blackwell Dr
- 15902 T St
- 16367 Y St

