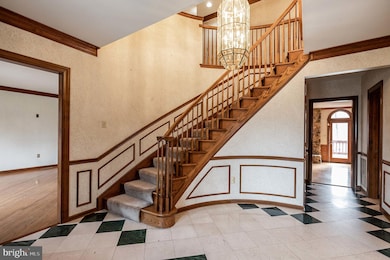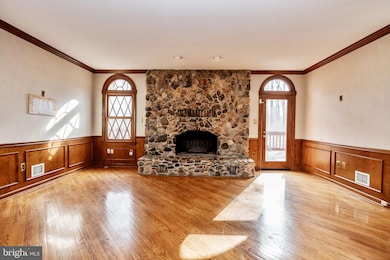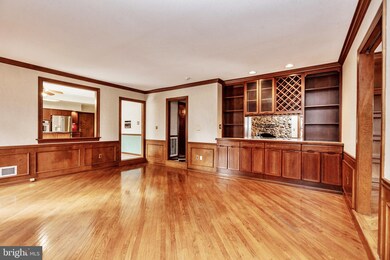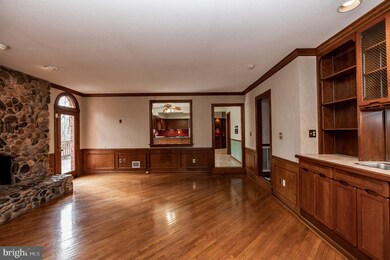
15713 Holly Grove Rd Silver Spring, MD 20905
Highlights
- In Ground Pool
- Eat-In Gourmet Kitchen
- 4.65 Acre Lot
- Stonegate Elementary School Rated A-
- View of Trees or Woods
- Curved or Spiral Staircase
About This Home
As of June 2021PLEASE CHECK OUT THE VIRTUAL TOUR! Grand tudor/colonial in neighborhood of custom homes on estate lots. Impressive entrance - long driveway leads to a circular drive at the front of the home, and side entry to the 3 car garage. Brick exterior with river rock around the front entryway. Two story foyer with marble flooring and curved staircase to upper level. Separate formal dining room with hardwood flooring and bay window, living room also has hardwood flooring. Gourmet kitchen with granite countertops, stainless steel appliances, down-draft cooktop with 4 burners plus grill. Kitchen table space leads to the deck and gazebo. Kitchen table space also overlooks the sunken family room with hardwood flooring, wet bar, and stone surround wood-burning fireplace. Office off the family room is enclosed by pocket doors, and features hardwood flooring and built ins with two desks, storage cabinets, and bookshelves. The office has a bay window and two additional windows which overlook the yards and trees. Laundry room off the kitchen with a window, shelving and laundry tub. Upper level with 4 bedrooms and 2 full bathrooms. Luxurious primary bedroom with wood burning fireplace, huge walk-in closet with built in bureaus plus cedar closet, vanity/dressing area outside the primary bathroom. Primary bathroom with vaulted ceiling, two skylights, dual-sink vanity, soaking tub, and separate shower. All bedrooms have custom closets and ceiling fans. Second full bathroom has a dual sink vanity, ceramic tile flooring, linen closet, tub/shower, and a bay window overlooking the front entrance. Copper hand railings and a mirrored wall add character to the staircase leading to the lower level. The basement is brightened by two sets of sliding glass doors, many windows, and recessed lighting. Marble tile flooring covers most of this level. A third wood-burning fireplace and a cool glass block and tile wet bar make this area a favorite spot to relax or entertain. The fifth bedroom and third full bathroom are on this level, as well as a large storage/utility room. Three zone heating and air conditioning - two of the units are brand new!
Home Details
Home Type
- Single Family
Est. Annual Taxes
- $10,089
Year Built
- Built in 1988
Lot Details
- 4.65 Acre Lot
- Landscaped
- Private Lot
- Secluded Lot
- Partially Wooded Lot
- Backs to Trees or Woods
- Back Yard Fenced, Front and Side Yard
- Property is in good condition
- Property is zoned RE2
Parking
- 3 Car Direct Access Garage
- 8 Driveway Spaces
- Parking Storage or Cabinetry
- Side Facing Garage
- Garage Door Opener
- Circular Driveway
Property Views
- Woods
- Garden
Home Design
- Colonial Architecture
- Brick Exterior Construction
- Wood Walls
- Stone Siding
Interior Spaces
- Property has 3 Levels
- Wet Bar
- Curved or Spiral Staircase
- Built-In Features
- Bar
- Chair Railings
- Crown Molding
- Vaulted Ceiling
- Ceiling Fan
- Skylights
- Recessed Lighting
- 3 Fireplaces
- Stone Fireplace
- Fireplace Mantel
- Brick Fireplace
- Double Pane Windows
- Insulated Windows
- Stained Glass
- Bay Window
- Sliding Doors
- Six Panel Doors
- Entrance Foyer
- Family Room Off Kitchen
- Living Room
- Formal Dining Room
- Den
- Recreation Room
- Home Security System
Kitchen
- Eat-In Gourmet Kitchen
- Breakfast Area or Nook
- Built-In Double Oven
- Six Burner Stove
- Down Draft Cooktop
- Dishwasher
- Stainless Steel Appliances
- Upgraded Countertops
- Trash Compactor
- Disposal
Flooring
- Wood
- Carpet
- Marble
- Ceramic Tile
Bedrooms and Bathrooms
- En-Suite Primary Bedroom
- En-Suite Bathroom
- Cedar Closet
- Walk-In Closet
- Soaking Tub
- Bathtub with Shower
Laundry
- Laundry Room
- Laundry on main level
- Front Loading Dryer
- Front Loading Washer
Finished Basement
- Heated Basement
- Walk-Out Basement
- Basement Fills Entire Space Under The House
- Connecting Stairway
- Interior and Exterior Basement Entry
- Basement Windows
Outdoor Features
- In Ground Pool
- Deck
- Patio
Schools
- Stonegate Elementary School
- White Oak Middle School
- James Hubert Blake High School
Utilities
- Multiple cooling system units
- Forced Air Heating and Cooling System
- Heat Pump System
- Vented Exhaust Fan
- Multi-Tank Electric Water Heater
- Well
- Septic Tank
Community Details
- No Home Owners Association
- Norwood Estates Subdivision
Listing and Financial Details
- Tax Lot 13
- Assessor Parcel Number 160501921678
Ownership History
Purchase Details
Home Financials for this Owner
Home Financials are based on the most recent Mortgage that was taken out on this home.Purchase Details
Purchase Details
Home Financials for this Owner
Home Financials are based on the most recent Mortgage that was taken out on this home.Purchase Details
Similar Homes in the area
Home Values in the Area
Average Home Value in this Area
Purchase History
| Date | Type | Sale Price | Title Company |
|---|---|---|---|
| Deed | $930,000 | District Title | |
| Interfamily Deed Transfer | -- | None Available | |
| Deed | $1,150,000 | -- | |
| Deed | -- | -- | |
| Deed | $520,000 | -- | |
| Deed | -- | -- |
Mortgage History
| Date | Status | Loan Amount | Loan Type |
|---|---|---|---|
| Open | $651,000 | New Conventional | |
| Closed | $232,500 | Credit Line Revolving | |
| Previous Owner | $920,000 | Purchase Money Mortgage |
Property History
| Date | Event | Price | Change | Sq Ft Price |
|---|---|---|---|---|
| 07/07/2025 07/07/25 | For Sale | $1,139,900 | -5.0% | $179 / Sq Ft |
| 06/06/2025 06/06/25 | For Sale | $1,199,900 | +29.0% | $189 / Sq Ft |
| 06/04/2021 06/04/21 | Sold | $930,000 | -2.1% | $143 / Sq Ft |
| 03/18/2021 03/18/21 | Pending | -- | -- | -- |
| 03/10/2021 03/10/21 | For Sale | $950,000 | -- | $146 / Sq Ft |
Tax History Compared to Growth
Tax History
| Year | Tax Paid | Tax Assessment Tax Assessment Total Assessment is a certain percentage of the fair market value that is determined by local assessors to be the total taxable value of land and additions on the property. | Land | Improvement |
|---|---|---|---|---|
| 2024 | $12,983 | $1,060,000 | $0 | $0 |
| 2023 | $11,091 | $959,200 | $356,400 | $602,800 |
| 2022 | $10,241 | $926,733 | $0 | $0 |
| 2021 | $9,813 | $894,267 | $0 | $0 |
| 2020 | $18,842 | $861,800 | $396,100 | $465,700 |
| 2019 | $9,397 | $861,800 | $396,100 | $465,700 |
| 2018 | $9,406 | $861,800 | $396,100 | $465,700 |
| 2017 | $10,617 | $875,200 | $0 | $0 |
| 2016 | $11,136 | $875,200 | $0 | $0 |
| 2015 | $11,136 | $875,200 | $0 | $0 |
| 2014 | $11,136 | $888,000 | $0 | $0 |
Agents Affiliated with this Home
-
Cornelius Henderson

Seller's Agent in 2025
Cornelius Henderson
RE/MAX
(202) 258-5627
1 in this area
80 Total Sales
-
Mike King

Seller's Agent in 2021
Mike King
King Real Estate, Inc
(301) 467-5677
5 in this area
49 Total Sales
-
Sam King

Seller Co-Listing Agent in 2021
Sam King
King Real Estate, Inc
(503) 806-7906
8 in this area
69 Total Sales
Map
Source: Bright MLS
MLS Number: MDMC747434
APN: 05-01921678
- 401 Bryants Nursery Rd
- 550 Bryants Nursery Rd
- 15526 Holly Grove Rd
- 209 Farmgate Ln
- 15315 Holly Grove Rd
- 410 Norwood Rd
- 15313 Watergate Rd
- 15142 Fairlawn Ave
- 15204 Watergate Rd
- 225 Windridge Acres Ct
- 302 Notley Ct
- 15000 Butterchurn Ln
- 616 Silverstone Ct
- 608 Silverstone Ct
- 14908 Cobblestone Dr
- 15408 Valencia St
- 202 Piping Rock Dr
- 927 Brick Manor Cir
- 14701 Notley Rd
- 14709 Harvest Ln






