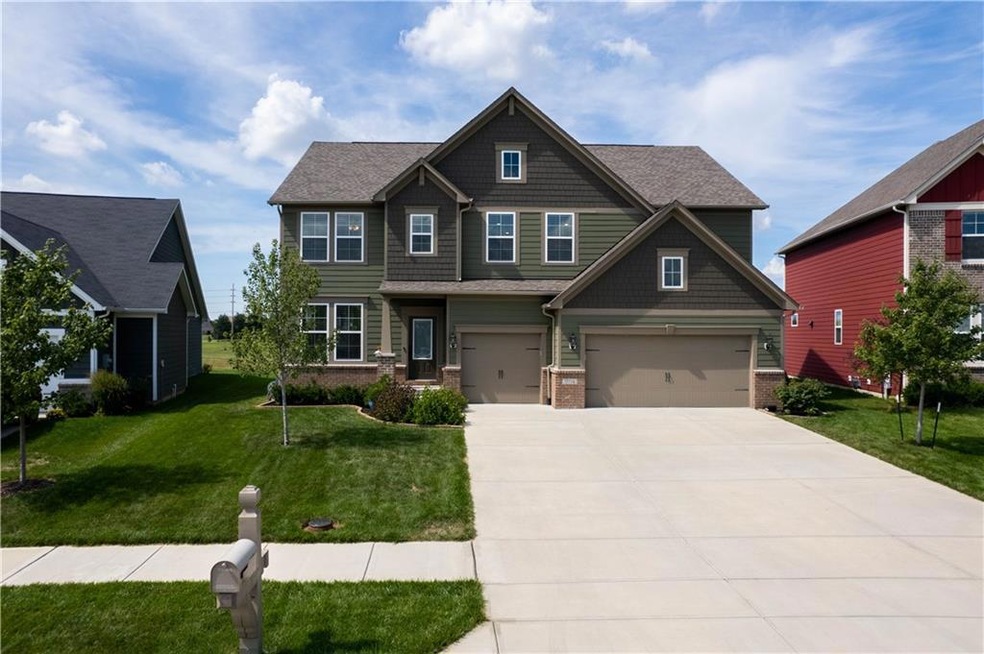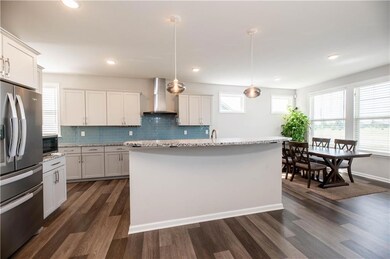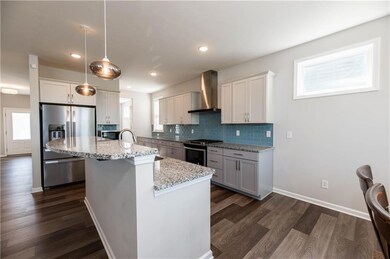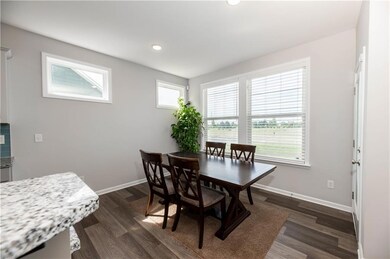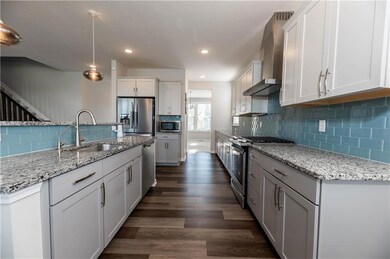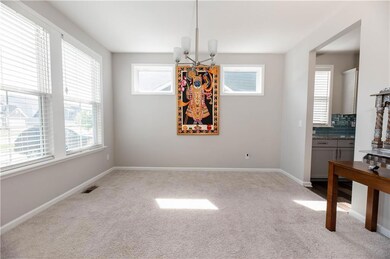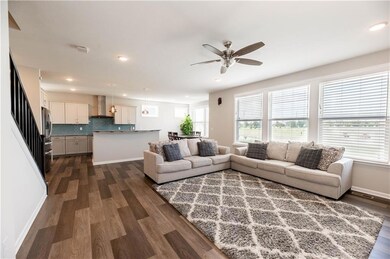
15714 Maybell Ln Westfield, IN 46074
Estimated Value: $592,078 - $632,000
Highlights
- Waterfront
- Craftsman Architecture
- 3 Car Attached Garage
- Shamrock Springs Elementary School Rated A-
- Home Energy Rating Service (HERS) Rated Property
- Tray Ceiling
About This Home
As of September 2022Welcome home to this beautiful Drees built Vanderburgh. This spacious, like new home features 5 bedrooms, 4 full bathrooms, 3 car garage & full basement. The living space illuminates natural light. The updated kitchen featuring a breakfast nook & center island open up to the spacious living room, perfect for entertaining or hanging out w/ those you love. The main level 5th bedroom opens up endless possibilities for individual needs. Upstairs awaits you w/ a large loft area, convenient laundry & 4 bed rooms. The owner's suite will wow you w/ tray ceilings, 2 walk in closets & spacious bath. The large backyard features views of 2 ponds & incredible sunsets you can enjoy from the spacious patio. Great Westfield location & neighborhood.
Last Agent to Sell the Property
Berkshire Hathaway Home License #RB18000911 Listed on: 08/23/2022

Last Buyer's Agent
Cynthia McNerney
eXp Realty, LLC

Home Details
Home Type
- Single Family
Est. Annual Taxes
- $4,906
Year Built
- Built in 2019
Lot Details
- 0.25 Acre Lot
- Waterfront
- Sprinkler System
- Landscaped with Trees
HOA Fees
- $50 Monthly HOA Fees
Parking
- 3 Car Attached Garage
- Garage Door Opener
Home Design
- Craftsman Architecture
- Traditional Architecture
- Brick Exterior Construction
- Cement Siding
- Concrete Perimeter Foundation
Interior Spaces
- 2-Story Property
- Woodwork
- Tray Ceiling
- Vinyl Clad Windows
- Window Screens
- Laundry on upper level
Kitchen
- Gas Cooktop
- Built-In Microwave
- Dishwasher
- Kitchen Island
- Disposal
Flooring
- Carpet
- Luxury Vinyl Plank Tile
Bedrooms and Bathrooms
- 5 Bedrooms
- Walk-In Closet
Unfinished Basement
- Basement Fills Entire Space Under The House
- 9 Foot Basement Ceiling Height
Home Security
- Smart Locks
- Fire and Smoke Detector
Schools
- Shamrock Springs Elementary School
- Westfield Middle School
- Westfield High School
Utilities
- Forced Air Heating System
- Heating System Uses Gas
- Tankless Water Heater
Additional Features
- Home Energy Rating Service (HERS) Rated Property
- Patio
Community Details
- Association fees include maintenance, parkplayground, walking trails
- Association Phone (317) 706-1706
- Wilshire Subdivision
- Property managed by Armour Property Management
Listing and Financial Details
- Legal Lot and Block 8 / 10
- Assessor Parcel Number 290910015008000015
Ownership History
Purchase Details
Home Financials for this Owner
Home Financials are based on the most recent Mortgage that was taken out on this home.Purchase Details
Home Financials for this Owner
Home Financials are based on the most recent Mortgage that was taken out on this home.Purchase Details
Similar Homes in Westfield, IN
Home Values in the Area
Average Home Value in this Area
Purchase History
| Date | Buyer | Sale Price | Title Company |
|---|---|---|---|
| Twer Adam A | -- | Centurion Land Title | |
| Amin Gunjan | -- | None Available | |
| Drees Premier Homes Inc | -- | First American Title |
Mortgage History
| Date | Status | Borrower | Loan Amount |
|---|---|---|---|
| Open | Twer Adam A | $440,800 | |
| Previous Owner | Amin Gunjan | $381,600 | |
| Previous Owner | Amin Gunjan | $403,978 |
Property History
| Date | Event | Price | Change | Sq Ft Price |
|---|---|---|---|---|
| 09/27/2022 09/27/22 | Sold | $551,000 | +0.2% | $169 / Sq Ft |
| 08/24/2022 08/24/22 | Pending | -- | -- | -- |
| 08/23/2022 08/23/22 | For Sale | $550,000 | +29.3% | $169 / Sq Ft |
| 06/11/2019 06/11/19 | Sold | $425,240 | 0.0% | $131 / Sq Ft |
| 11/30/2018 11/30/18 | Pending | -- | -- | -- |
| 11/30/2018 11/30/18 | For Sale | $425,240 | -- | $131 / Sq Ft |
Tax History Compared to Growth
Tax History
| Year | Tax Paid | Tax Assessment Tax Assessment Total Assessment is a certain percentage of the fair market value that is determined by local assessors to be the total taxable value of land and additions on the property. | Land | Improvement |
|---|---|---|---|---|
| 2024 | $5,441 | $507,100 | $79,900 | $427,200 |
| 2023 | $5,506 | $477,700 | $79,900 | $397,800 |
| 2022 | $5,079 | $437,100 | $79,900 | $357,200 |
| 2021 | $4,907 | $404,900 | $79,900 | $325,000 |
| 2020 | $4,997 | $408,300 | $79,900 | $328,400 |
| 2019 | $582 | $79,100 | $79,100 | $0 |
| 2018 | $118 | $600 | $600 | $0 |
Agents Affiliated with this Home
-
Lauren Blake

Seller's Agent in 2022
Lauren Blake
Berkshire Hathaway Home
(317) 430-2670
27 in this area
78 Total Sales
-

Buyer's Agent in 2022
Cynthia McNerney
eXp Realty, LLC
(813) 505-0893
7 in this area
67 Total Sales
-
Jamie Richardson

Buyer's Agent in 2022
Jamie Richardson
eXp Realty, LLC
(317) 629-0881
11 in this area
53 Total Sales
-
Non-BLC Member
N
Seller's Agent in 2019
Non-BLC Member
MIBOR REALTOR® Association
(317) 956-1912
-

Buyer's Agent in 2019
Douglas Lathery
Keller Williams Indy Metro W
(317) 432-2428
1 in this area
116 Total Sales
-
Morgan Lathery

Buyer's Agent in 2019
Morgan Lathery
Keller Williams Indy Metro S
(317) 210-1126
1 in this area
147 Total Sales
Map
Source: MIBOR Broker Listing Cooperative®
MLS Number: 21878723
APN: 29-09-10-015-008.000-015
- 15736 Conductors Dr
- 15717 Hush Hickory Bend
- 720 Bucksport Ln
- 15873 Hush Hickory Bend
- 15515 Alameda Place
- 15528 Bowie Dr
- 15421 Bowie Dr
- 715 Stockbridge Dr
- 15329 Smithfield Dr
- 358 W Tansey Crossing
- 319 Mcintosh Ln
- 1345 Lewiston Dr
- 250 W Tansey Crossing
- 17325 Spring Mill Rd
- 1029 Bridgeport Dr
- 734 Richland Way
- 15844 Nocturne Dr
- 15557 Starflower Dr
- 15628 Allegro Dr
- 665 Featherstone Dr
- 15714 Maybell Ln
- 15722 Maybell Ln
- 15706 Maybell Ln
- 15698 Maybell Ln
- 15721 Maybell Ln
- 15738 Maybell Ln
- 15705 Maybell Ln
- 15690 Maybell Ln
- 15737 Maybell Ln
- 15757 Conductors Dr
- 15755 Conductors Dr
- 15689 Maybell Ln
- 15746 Maybell Ln
- 15682 Maybell Ln
- 15759 Conductors Dr
- 15745 Maybell Ln
- 15674 Maybell Ln
- 15754 Maybell Ln
- 15763 Conductors Dr
