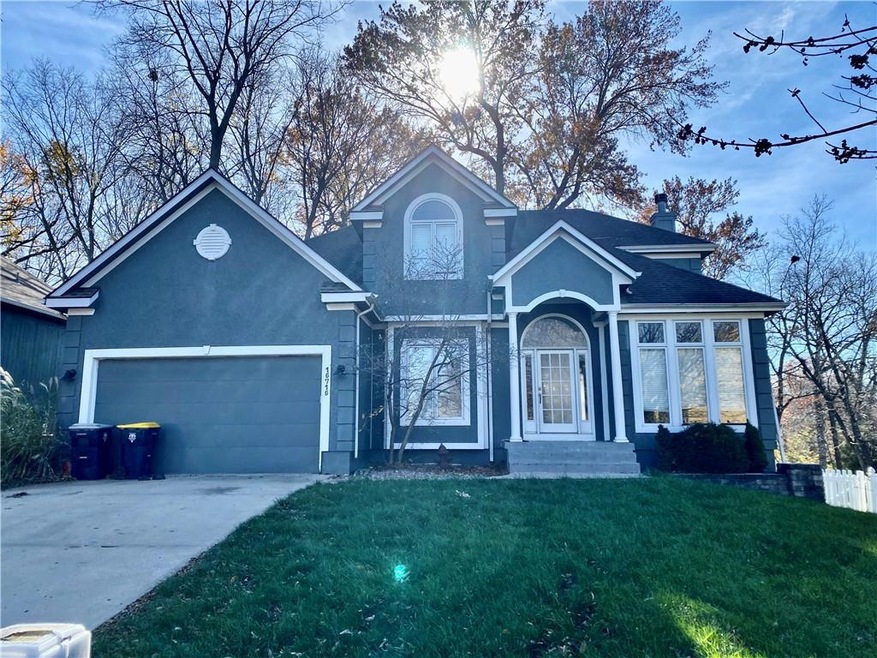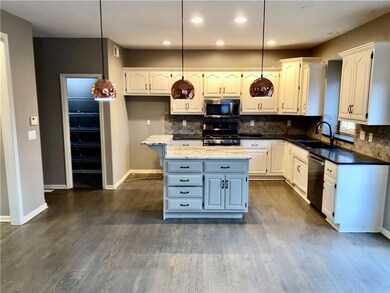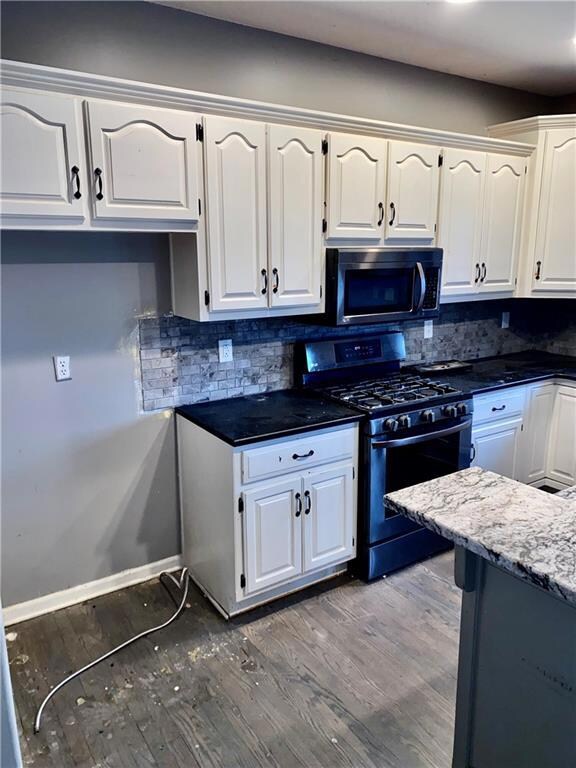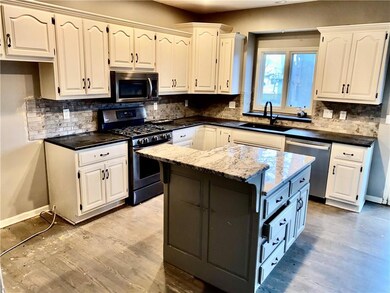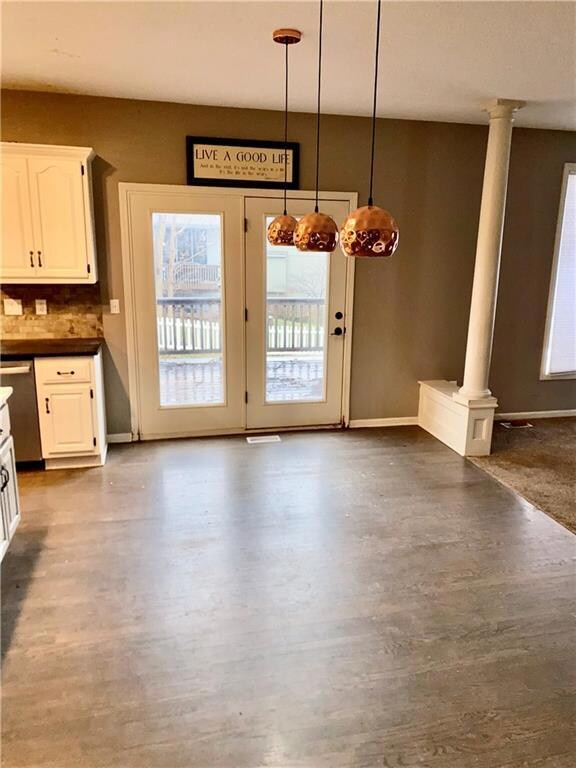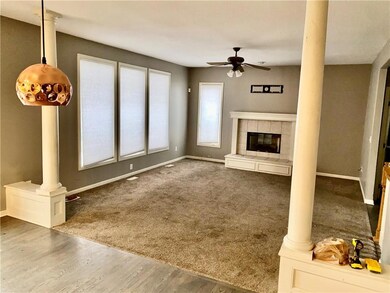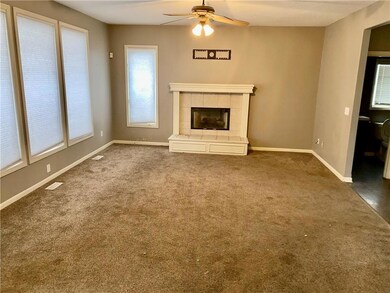
15715 E 78th St Kansas City, MO 64139
Little Blue Valley NeighborhoodHighlights
- Deck
- Recreation Room
- Traditional Architecture
- Bernard C. Campbell Middle School Rated A
- Vaulted Ceiling
- Wood Flooring
About This Home
As of March 2025Kansas City address and Lee's Summit Schools!! This is a lot of house for the money! Yes, this property does need some elbow grease. The house is in overall good condition and just has some items that need finished (Master bath, lower bath, lower wet bar (optional), etc). Paint, flooring and some other fixes will take this house a long way. Home has a "den" on the main floor that could be used as a bedroom and the basement could also be another bedroom (non-conforming). Many options. See pics for further info. Owner/Agent- This home is set to be updated and the price may change as progress is made. Price reflects the property in its current state. Make us an offer we can't refuse before we get started. Buyers/agents to do all their due diligence/inspections, etc. and verify all info as needed.
Last Agent to Sell the Property
Chartwell Realty LLC Brokerage Phone: 816-616-8645 Listed on: 01/31/2025
Home Details
Home Type
- Single Family
Est. Annual Taxes
- $6,451
Year Built
- Built in 1999
HOA Fees
- $24 Monthly HOA Fees
Parking
- 2 Car Attached Garage
- Front Facing Garage
Home Design
- Traditional Architecture
- Composition Roof
- Wood Siding
- Stucco
Interior Spaces
- 2-Story Property
- Central Vacuum
- Vaulted Ceiling
- Ceiling Fan
- Great Room with Fireplace
- Formal Dining Room
- Den
- Recreation Room
- Finished Basement
- Natural lighting in basement
- Attic Fan
- Home Security System
Kitchen
- Eat-In Kitchen
- Walk-In Pantry
- Gas Range
- Dishwasher
- Kitchen Island
- Disposal
Flooring
- Wood
- Carpet
- Laminate
Bedrooms and Bathrooms
- 3 Bedrooms
- Walk-In Closet
- Double Vanity
- <<bathWithWhirlpoolToken>>
Schools
- Hazel Grove Elementary School
- Lee's Summit North High School
Additional Features
- Deck
- 9,200 Sq Ft Lot
- City Lot
- Forced Air Heating and Cooling System
Listing and Financial Details
- Assessor Parcel Number 44-710-10-05-00-0-00-000
- $0 special tax assessment
Community Details
Overview
- Summit Wood Poa
- Summit Wood Subdivision
Recreation
- Community Pool
Ownership History
Purchase Details
Home Financials for this Owner
Home Financials are based on the most recent Mortgage that was taken out on this home.Purchase Details
Home Financials for this Owner
Home Financials are based on the most recent Mortgage that was taken out on this home.Purchase Details
Purchase Details
Home Financials for this Owner
Home Financials are based on the most recent Mortgage that was taken out on this home.Purchase Details
Home Financials for this Owner
Home Financials are based on the most recent Mortgage that was taken out on this home.Purchase Details
Similar Homes in Kansas City, MO
Home Values in the Area
Average Home Value in this Area
Purchase History
| Date | Type | Sale Price | Title Company |
|---|---|---|---|
| Warranty Deed | -- | Security 1St Title | |
| Warranty Deed | $278,000 | Security 1St Title | |
| Personal Reps Deed | -- | None Listed On Document | |
| Interfamily Deed Transfer | -- | None Available | |
| Warranty Deed | -- | Stewart Title Company Midwes | |
| Interfamily Deed Transfer | -- | None Available |
Mortgage History
| Date | Status | Loan Amount | Loan Type |
|---|---|---|---|
| Open | $356,500 | New Conventional | |
| Previous Owner | $120,000 | New Conventional | |
| Previous Owner | $54,000 | Credit Line Revolving | |
| Previous Owner | $135,000 | New Conventional | |
| Previous Owner | $120,000 | New Conventional | |
| Previous Owner | $249,645 | Unknown |
Property History
| Date | Event | Price | Change | Sq Ft Price |
|---|---|---|---|---|
| 07/21/2025 07/21/25 | Pending | -- | -- | -- |
| 05/31/2025 05/31/25 | Price Changed | $444,900 | -1.1% | $155 / Sq Ft |
| 05/15/2025 05/15/25 | For Sale | $449,900 | +32.7% | $157 / Sq Ft |
| 03/04/2025 03/04/25 | Sold | -- | -- | -- |
| 01/31/2025 01/31/25 | For Sale | $339,000 | -- | $118 / Sq Ft |
Tax History Compared to Growth
Tax History
| Year | Tax Paid | Tax Assessment Tax Assessment Total Assessment is a certain percentage of the fair market value that is determined by local assessors to be the total taxable value of land and additions on the property. | Land | Improvement |
|---|---|---|---|---|
| 2024 | $6,519 | $87,360 | $6,430 | $80,930 |
| 2023 | $6,451 | $87,360 | $10,024 | $77,336 |
| 2022 | $3,932 | $47,120 | $4,266 | $42,854 |
| 2021 | $4,014 | $47,120 | $4,266 | $42,854 |
| 2020 | $3,872 | $44,938 | $4,266 | $40,672 |
| 2019 | $3,728 | $44,938 | $4,266 | $40,672 |
| 2018 | $3,940 | $44,745 | $6,980 | $37,765 |
| 2017 | $3,940 | $44,745 | $6,980 | $37,765 |
| 2016 | $3,866 | $43,624 | $6,726 | $36,898 |
| 2014 | $3,716 | $41,206 | $6,284 | $34,922 |
Agents Affiliated with this Home
-
McQueeny Goodwin Group
M
Seller's Agent in 2025
McQueeny Goodwin Group
Keller Williams Realty Partners Inc.
25 Total Sales
-
Barnett Sells Homes Team
B
Seller's Agent in 2025
Barnett Sells Homes Team
Chartwell Realty LLC
(816) 616-8645
1 in this area
64 Total Sales
-
Jack Goodwin
J
Seller Co-Listing Agent in 2025
Jack Goodwin
Keller Williams Realty Partners Inc.
(913) 271-4363
24 Total Sales
-
Jason Barnett

Seller Co-Listing Agent in 2025
Jason Barnett
Chartwell Realty LLC
(816) 616-8645
1 in this area
110 Total Sales
-
Calaway Mcqueeny

Buyer's Agent in 2025
Calaway Mcqueeny
Keller Williams Realty Partners Inc.
(913) 593-5006
1 in this area
25 Total Sales
Map
Source: Heartland MLS
MLS Number: 2527771
APN: 44-710-10-05-00-0-00-000
- 7709 Brook Ln
- 16104 E 76th St
- 3512 NW Lake Dr
- 3845 NW Cimarron St
- 3647 NW Blue Jacket Dr
- 3632 NW Blue Jacket Dr
- 202 NW Redwood Ct
- 204 NW Redwood Ct
- 3504 NW Alpine Ct
- 3610 NE Basswood Dr
- 3621 NE Basswood Dr
- 219 NW Locust St
- 224 NW Locust St
- 8700 Trail Ridge St
- 220 NW Aspen St
- 400 NW Poplar St
- 4117 NE Edgewater Ct
- 3743 NE Woodland Ct
- 249 NE Edgewater Dr
- 3524 NE Austin Dr
