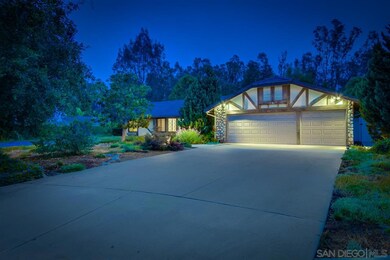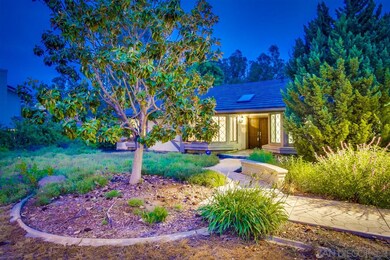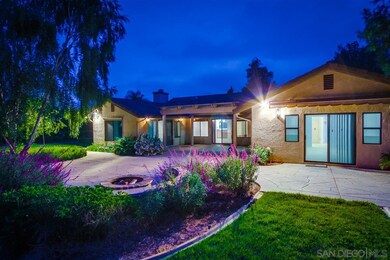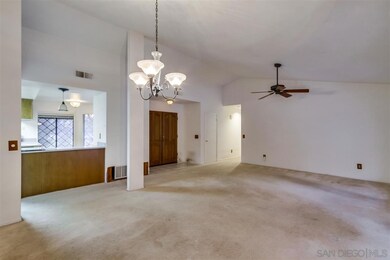
Highlights
- Spa
- 0.52 Acre Lot
- Bonus Room
- Painted Rock Elementary Rated A
- Park or Greenbelt View
- Private Yard
About This Home
As of June 2019Fantastic Bridlewood 1-level home w/3BD & 2BA w/gorgeous landscaped yard. Wonderful potential to create your dream home on this fabulous cul-de-sac lot. Master retreat w/BA. Family-sized eat-in kitchen. Formal living & dining. Family room w/FP plus bonus room. Indoor laundry. 3-car garage. Huge patio w/fire pit, hot tub & outdoor shower. Potential for artist studio. Variety of trees including fruit, Magnolia, Live Oak & birch. Walk to Poway High. PUSD schools. Good location near shopping, dining & more. Incredible opportunity in North Poway! Spacious 3BD/2BA Bridlewood home has amazing potential. Quiet cul-de-sac location w/gorgeous gardens. Country yard w/mature trees, native plants, flowers & fruit trees. Tan stucco 1-level home w/completely replaced roof (Nov. 2014) featuring double underlayment for added protection. Pastoral front yard w/wildflowers, Magnolia & Live Oak trees. Covered front entry w/skylight & wide plant shelf along window sill. Dark stained double wood doors open to the foyer. Combination living-dining room could be used solely as a great room. 2 picture windows & sliding glass door offer views of the beautiful back yard & patio. Light & bright throughout w/tan carpet. Note the home is sold as is. Special features include a huge master retreat, the bonus room & the oversized back patio w/a courtyard feel. The eat-in kitchen has a set of cabinets that are open to the living space on 1 side & the kitchen on the other, making it the ideal spot for serving a buffet meal. The kitchen is functional w/updated appliances & gray Corian counters. The work area is U-shaped. The large reach-in pantry provides expanded storage. The refrigerator is within close proximity of the pantry. The GE Profile 4-burner gas stove-top range & convection microwave are near the dual basin sink, made of gray Corian that blends seamlessly with the counters. To the right of the sink is the Kenmore black front dishwasher & a long counter w/2 cabinets above. The opposite side of the counter is deep enough for bar stools. The eat-in area is spacious enough for a family-sized table.The family room is cozy w/a rock & red brick fireplace. Vaulted ceilings enhance the sense of spaciousness. The indoor laundry room is off the family room & has cabinets for storage. Access the garage from the laundry room. Double doors in the family room open to a generously sized bonus room. This room could be used as a game room, in-home office, craft room or second family room. The master retreat & BD are to the left of the foyer. Double doors open to the huge suite that has a walk-in closet, BA w/shower & big BD w/direct access to a private patio. The XL closet has great storage & could easily become a dream dressing area. The BA has dual porcelain sinks w/updated faucets, a privately housed commode & shower. A skylight brightens the entire space. The master is a light & bright spacious room w/neutral palate & ample wall space for furniture & windows that invite natural light. 2 symmetrical half-walls with an opening in the middle could be used as a reading area or in any number of other ways. The sliding glass to the private patio is centered on the rear wall. Down the hall from the master is the full BA & is easily accessed from the main living area as well as the BDs. The BA is roomy w/white wood vanity, dual sinks, tub w/tiled shower & window. The 2 BD are similar in size & design. Both BD have reach-in closets w/organizers& bowed windows w/front yard views & white ceiling fans w/remotes. The picturesque back yard is expansive & accessible from the living room, the master BD & bonus room. The sliding glass door in each of these rooms opens to the patio w/sun structure. Although the patio is oversized, it has the feel of a courtyard. Flowering plants border the patio, which curves from the large courtyard space to the master. Don’t miss the giant gardenia in the corner. Stucco & stone fire pit. Hot tub (which conveys but is in need of a pump.) Enjoy the o
Last Agent to Sell the Property
Sue Herndon
Keller Williams Realty License #00890062 Listed on: 06/04/2015
Co-Listed By
Cam Herndon
VIP Premier Realty Corp License #01368116
Last Buyer's Agent
Non-Member Default
Default Non-Member Office
Home Details
Home Type
- Single Family
Est. Annual Taxes
- $12,116
Year Built
- Built in 1987
Lot Details
- 0.52 Acre Lot
- Cul-De-Sac
- Property is Fully Fenced
- Level Lot
- Sprinkler System
- Private Yard
- Property is zoned R1
Parking
- 3 Car Attached Garage
- Driveway
Home Design
- Concrete Roof
- Stucco Exterior
Interior Spaces
- 2,436 Sq Ft Home
- 1-Story Property
- Family Room with Fireplace
- Formal Dining Room
- Bonus Room
- Carpet
- Park or Greenbelt Views
- Laundry Room
Kitchen
- Oven or Range
- Microwave
- Dishwasher
- Disposal
Bedrooms and Bathrooms
- 3 Bedrooms
- 2 Full Bathrooms
Outdoor Features
- Spa
- Covered patio or porch
- Shed
Schools
- Poway Unified School District Elementary And Middle School
- Poway Unified School District High School
Utilities
- Separate Water Meter
- Gas Water Heater
Listing and Financial Details
- Assessor Parcel Number 275-796-19-00
Ownership History
Purchase Details
Home Financials for this Owner
Home Financials are based on the most recent Mortgage that was taken out on this home.Purchase Details
Home Financials for this Owner
Home Financials are based on the most recent Mortgage that was taken out on this home.Purchase Details
Purchase Details
Home Financials for this Owner
Home Financials are based on the most recent Mortgage that was taken out on this home.Purchase Details
Home Financials for this Owner
Home Financials are based on the most recent Mortgage that was taken out on this home.Purchase Details
Similar Homes in the area
Home Values in the Area
Average Home Value in this Area
Purchase History
| Date | Type | Sale Price | Title Company |
|---|---|---|---|
| Grant Deed | $967,000 | Chicago Title Company | |
| Grant Deed | $710,000 | Chicago Title Company | |
| Interfamily Deed Transfer | -- | Lawyers Title | |
| Interfamily Deed Transfer | -- | Fidelity National Title | |
| Grant Deed | $307,500 | Fidelity National Title | |
| Deed | $169,500 | -- |
Mortgage History
| Date | Status | Loan Amount | Loan Type |
|---|---|---|---|
| Open | $100,000 | Credit Line Revolving | |
| Open | $821,950 | New Conventional | |
| Previous Owner | $553,000 | New Conventional | |
| Previous Owner | $562,000 | New Conventional | |
| Previous Owner | $240,000 | Unknown | |
| Previous Owner | $240,000 | Unknown | |
| Previous Owner | $210,000 | Unknown | |
| Previous Owner | $160,000 | No Value Available |
Property History
| Date | Event | Price | Change | Sq Ft Price |
|---|---|---|---|---|
| 06/10/2019 06/10/19 | Sold | $967,000 | -0.8% | $411 / Sq Ft |
| 05/10/2019 05/10/19 | Pending | -- | -- | -- |
| 05/08/2019 05/08/19 | Price Changed | $975,000 | -2.0% | $415 / Sq Ft |
| 05/01/2019 05/01/19 | Price Changed | $995,000 | -2.9% | $423 / Sq Ft |
| 04/25/2019 04/25/19 | For Sale | $1,025,000 | +44.4% | $436 / Sq Ft |
| 07/10/2015 07/10/15 | Sold | $710,000 | +2.2% | $291 / Sq Ft |
| 06/10/2015 06/10/15 | Pending | -- | -- | -- |
| 06/04/2015 06/04/15 | For Sale | $695,000 | -- | $285 / Sq Ft |
Tax History Compared to Growth
Tax History
| Year | Tax Paid | Tax Assessment Tax Assessment Total Assessment is a certain percentage of the fair market value that is determined by local assessors to be the total taxable value of land and additions on the property. | Land | Improvement |
|---|---|---|---|---|
| 2024 | $12,116 | $1,057,551 | $456,328 | $601,223 |
| 2023 | $11,864 | $1,036,816 | $447,381 | $589,435 |
| 2022 | $11,670 | $1,016,487 | $438,609 | $577,878 |
| 2021 | $11,521 | $996,557 | $430,009 | $566,548 |
| 2020 | $11,369 | $986,339 | $425,600 | $560,739 |
| 2019 | $8,691 | $753,454 | $325,111 | $428,343 |
| 2018 | $8,453 | $738,682 | $318,737 | $419,945 |
| 2017 | $8,233 | $724,199 | $312,488 | $411,711 |
| 2016 | $8,069 | $710,000 | $306,361 | $403,639 |
| 2015 | $5,341 | $461,841 | $199,282 | $262,559 |
| 2014 | -- | $452,795 | $195,379 | $257,416 |
Agents Affiliated with this Home
-

Seller's Agent in 2019
Cindy Knox
Knox & Associates
(619) 750-1307
6 Total Sales
-
Eric Matz

Buyer's Agent in 2019
Eric Matz
eXp Realty of Southern California, Inc.
(619) 733-8087
79 in this area
205 Total Sales
-
S
Seller's Agent in 2015
Sue Herndon
Keller Williams Realty
-

Seller Co-Listing Agent in 2015
Cam Herndon
VIP Premier Realty Corp
(858) 449-4986
5 in this area
9 Total Sales
-
N
Buyer's Agent in 2015
Non-Member Default
Default Non-Member Office
-
O
Buyer's Agent in 2015
Out of Area Agent
Out of Area Office
Map
Source: San Diego MLS
MLS Number: 150030333
APN: 275-796-19
- 16110 Lakeview Rd
- 15533 Harrow Ln
- 13735 Acorn Patch Rd
- 16204 Orchard Bend Rd
- 13773 Paseo Valle Alto Unit 3
- 16258 Windpiper Rd
- 0 Apn 3211003200 Unit NDP2410297
- 15458 Harrow Ln
- 16274 Country Day Rd
- 13671 Orchard Gate Rd
- 13742 Paseo Valle Alto
- 13940 Northcrest Ln
- 16334 Woodson View Rd
- 15943 Ranch Hollow Rd
- 15484 Markar Rd
- 15157 Huntington Ct
- 13645 Paseo de la Huerta Unit 1
- 13627 Poway Springs Rd
- 16925 Old Coach Rd
- 13555 Sagewood Dr






