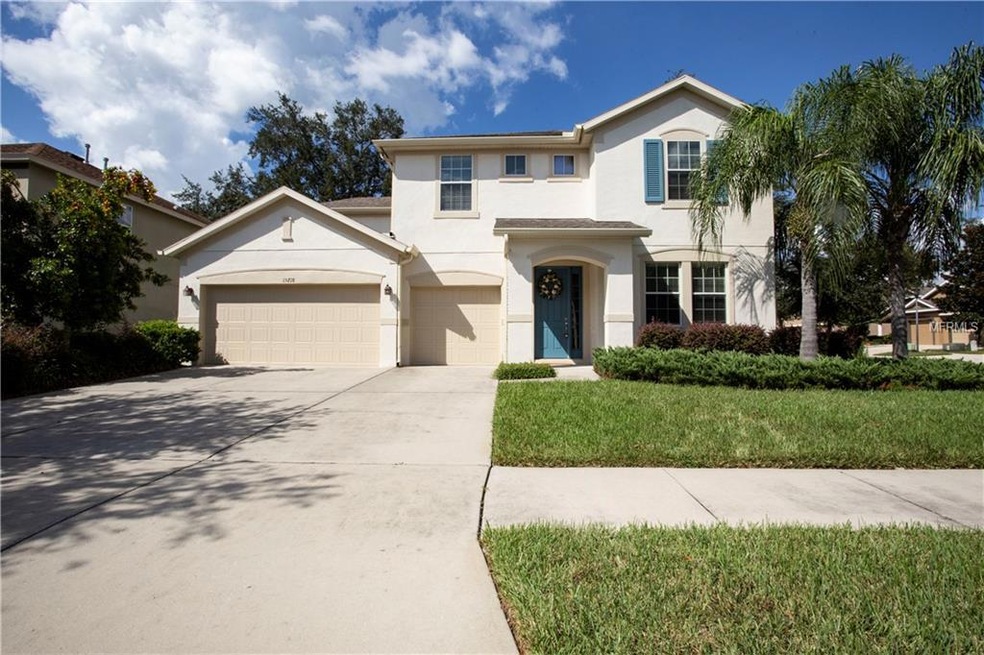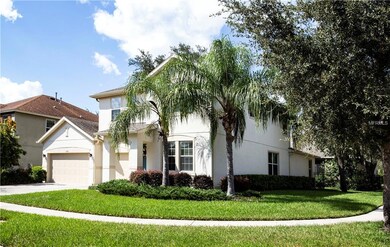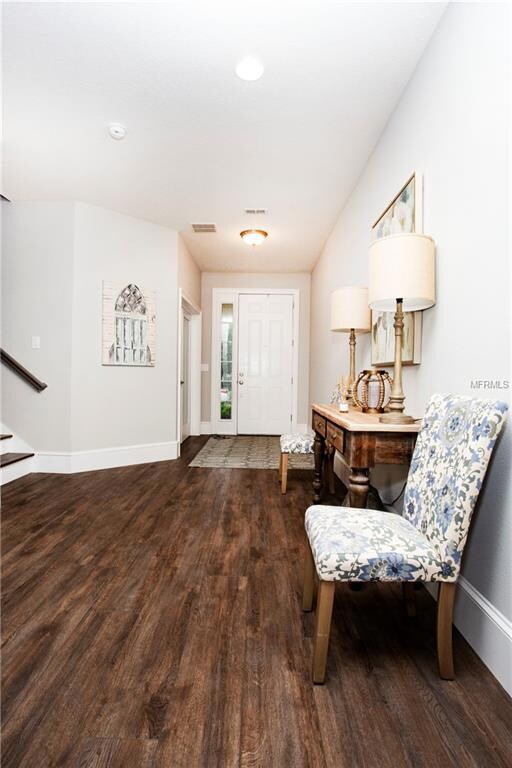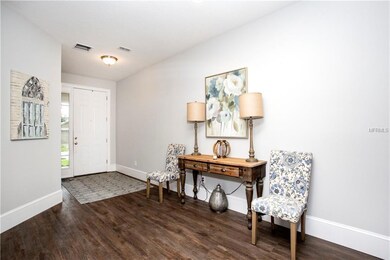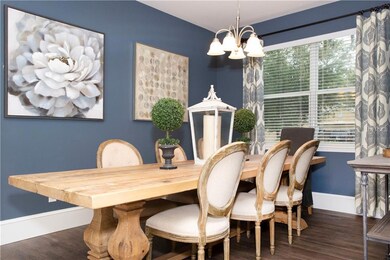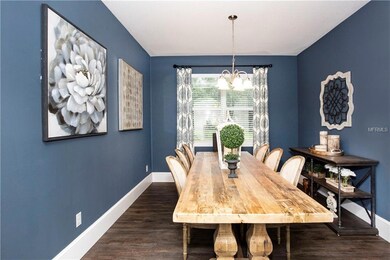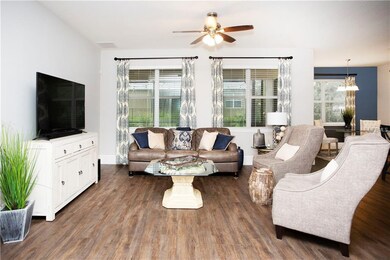
15718 Starling Dale Ln Lithia, FL 33547
FishHawk Ranch NeighborhoodHighlights
- Fitness Center
- Oak Trees
- Open Floorplan
- Stowers Elementary School Rated A
- View of Trees or Woods
- 4-minute walk to Starling Playground
About This Home
As of January 2019Better than new! This recently updated 4BR, 3.5 Bath house shows like a model home and is located on a large corner lot in the sought after community of Starling in Fishhawk Ranch. When you enter this stately home, you are drawn to the beautiful wood floors throughout this spacious two level home. The office/den located at the front of the home has beautiful french doors and an entire wall of built-in cabinets. The kitchen has magnificent quartz counters, oversized wood cabinets, custom backsplash, built-in desk, walk-in pantry and energy star stainless steel appliances. The large open floor plan is great for entertaining all sizes of activities. The spacious master bedroom located on the main floor has brand new Stainmaster carpet, custom His & Her walk-in closets, and it’s own door out to the spacious lanai. The master bath has garden tub, large double vanities, privacy potty and separate shower. Upstairs you will find 3 spacious bedrooms with walk-in closets and a huge media/loft room. You have a large double vanity bathroom and another en-suite full bath tucked away with the 4th BR. You will love spending time outside in your serene backyard with a large pavered lanai. Beautiful privacy landscaping surrounds you. There is ample space to add a pool while maintaining a large side yard for play. The 3 car garage and many extra storage closets throughout the home will keep you organized. You must see to truly appreciate everything this home has to offer!
Last Agent to Sell the Property
SIGNATURE REALTY ASSOCIATES License #3205986 Listed on: 07/27/2018
Home Details
Home Type
- Single Family
Est. Annual Taxes
- $6,025
Year Built
- Built in 2011
Lot Details
- 9,066 Sq Ft Lot
- Lot Dimensions are 74x109
- South Facing Home
- Fenced
- Corner Lot
- Level Lot
- Metered Sprinkler System
- Oak Trees
- Fruit Trees
- Property is zoned PD
HOA Fees
- $6 Monthly HOA Fees
Parking
- 3 Car Attached Garage
- Garage Door Opener
- Driveway
- Open Parking
- Off-Street Parking
Property Views
- Woods
- Garden
Home Design
- Florida Architecture
- Bi-Level Home
- Planned Development
- Slab Foundation
- Wood Frame Construction
- Shingle Roof
- Block Exterior
- Stucco
Interior Spaces
- 3,436 Sq Ft Home
- Open Floorplan
- Built-In Features
- High Ceiling
- Ceiling Fan
- Blinds
- Sliding Doors
- Family Room Off Kitchen
- Formal Dining Room
- Den
- Loft
- Storage Room
- Laundry Room
- Inside Utility
- Attic
Kitchen
- Eat-In Kitchen
- Range
- Recirculated Exhaust Fan
- Microwave
- Dishwasher
- Stone Countertops
- Solid Wood Cabinet
- Disposal
Flooring
- Engineered Wood
- Carpet
- Ceramic Tile
Bedrooms and Bathrooms
- 4 Bedrooms
- Primary Bedroom on Main
- Split Bedroom Floorplan
- Walk-In Closet
Home Security
- Security System Owned
- Security Lights
- Fire and Smoke Detector
Outdoor Features
- Covered patio or porch
- Exterior Lighting
- Rain Gutters
Schools
- Stowers Elementary School
- Barrington Middle School
- Newsome High School
Utilities
- Central Heating and Cooling System
- Thermostat
- Underground Utilities
- Natural Gas Connected
- Gas Water Heater
- High Speed Internet
- Phone Available
- Cable TV Available
Listing and Financial Details
- Down Payment Assistance Available
- Homestead Exemption
- Visit Down Payment Resource Website
- Legal Lot and Block 1 / 7
- Assessor Parcel Number U-20-30-21-94Z-000007-00001.0
- $1,211 per year additional tax assessments
Community Details
Overview
- Association fees include community pool, recreational facilities
- Please Refer To HOA For Any And All HOA Questions Association, Phone Number (813) 994-1001
- Fishhawk Ranch Ph 02 Unit 01 Subdivision
- The community has rules related to deed restrictions, fencing, allowable golf cart usage in the community
Amenities
- Clubhouse
Recreation
- Tennis Courts
- Recreation Facilities
- Community Playground
- Fitness Center
- Community Pool
- Park
Ownership History
Purchase Details
Purchase Details
Home Financials for this Owner
Home Financials are based on the most recent Mortgage that was taken out on this home.Purchase Details
Home Financials for this Owner
Home Financials are based on the most recent Mortgage that was taken out on this home.Purchase Details
Purchase Details
Home Financials for this Owner
Home Financials are based on the most recent Mortgage that was taken out on this home.Similar Homes in Lithia, FL
Home Values in the Area
Average Home Value in this Area
Purchase History
| Date | Type | Sale Price | Title Company |
|---|---|---|---|
| Warranty Deed | $425,000 | Stewart Title Company | |
| Warranty Deed | $385,000 | Fidelity Natl Title Of Flori | |
| Interfamily Deed Transfer | -- | None Available | |
| Interfamily Deed Transfer | -- | Attorney | |
| Special Warranty Deed | $310,000 | Dba Pgp Title |
Mortgage History
| Date | Status | Loan Amount | Loan Type |
|---|---|---|---|
| Previous Owner | $365,750 | VA | |
| Previous Owner | $238,500 | New Conventional | |
| Previous Owner | $248,000 | New Conventional |
Property History
| Date | Event | Price | Change | Sq Ft Price |
|---|---|---|---|---|
| 03/24/2022 03/24/22 | Rented | $3,645 | 0.0% | -- |
| 03/24/2022 03/24/22 | For Rent | $3,645 | 0.0% | -- |
| 01/07/2019 01/07/19 | Sold | $425,000 | -5.5% | $124 / Sq Ft |
| 12/02/2018 12/02/18 | Pending | -- | -- | -- |
| 07/26/2018 07/26/18 | For Sale | $449,900 | +16.9% | $131 / Sq Ft |
| 09/15/2017 09/15/17 | Off Market | $385,000 | -- | -- |
| 06/16/2017 06/16/17 | Sold | $385,000 | -9.4% | $112 / Sq Ft |
| 05/16/2017 05/16/17 | Pending | -- | -- | -- |
| 02/09/2017 02/09/17 | For Sale | $424,950 | +37.1% | $124 / Sq Ft |
| 08/11/2012 08/11/12 | Sold | $310,000 | -- | $90 / Sq Ft |
| 08/10/2012 08/10/12 | Pending | -- | -- | -- |
Tax History Compared to Growth
Tax History
| Year | Tax Paid | Tax Assessment Tax Assessment Total Assessment is a certain percentage of the fair market value that is determined by local assessors to be the total taxable value of land and additions on the property. | Land | Improvement |
|---|---|---|---|---|
| 2024 | $11,386 | $535,542 | $134,630 | $400,912 |
| 2023 | $10,673 | $506,123 | $116,679 | $389,444 |
| 2022 | $10,051 | $492,438 | $116,679 | $375,759 |
| 2021 | $8,904 | $382,212 | $98,729 | $283,483 |
| 2020 | $8,254 | $344,987 | $89,753 | $255,234 |
| 2019 | $7,986 | $329,830 | $85,266 | $244,564 |
| 2018 | $7,785 | $315,615 | $0 | $0 |
| 2017 | $6,276 | $285,833 | $0 | $0 |
| 2016 | $6,220 | $267,403 | $0 | $0 |
| 2015 | $6,282 | $265,544 | $0 | $0 |
| 2014 | $6,254 | $263,437 | $0 | $0 |
| 2013 | -- | $255,422 | $0 | $0 |
Agents Affiliated with this Home
-
Thiago Dias

Seller's Agent in 2022
Thiago Dias
MMLS Assoc.-Inactive Member
-
Tracy Hoyt

Seller's Agent in 2019
Tracy Hoyt
SIGNATURE REALTY ASSOCIATES
(813) 352-6219
18 Total Sales
-
David Jordy
D
Buyer's Agent in 2019
David Jordy
EATON REALTY
(813) 966-4755
8 in this area
52 Total Sales
-
Trisha Waller
T
Seller's Agent in 2017
Trisha Waller
SIGNATURE REALTY ASSOCIATES
(813) 629-5130
11 in this area
72 Total Sales
-
Brent Schnell

Buyer's Agent in 2017
Brent Schnell
CENTURY 21 BEGGINS ENTERPRISES
(813) 495-4319
9 Total Sales
-
Lynne Halleran

Seller's Agent in 2012
Lynne Halleran
COLDWELL BANKER REALTY
(813) 763-1881
2 in this area
132 Total Sales
Map
Source: Stellar MLS
MLS Number: T3121406
APN: U-20-30-21-94Z-000007-00001.0
- 15608 Starling Water Dr
- 15711 Starling Dale Ln
- 15723 Starling Water Dr Unit 1
- 15721 Starling Water Dr
- 15706 Starling Water Dr
- 5409 Fishhawk Ridge Dr
- 5406 Fishhawk Ridge Dr
- 15861 Starling Water Dr
- 15810 Starling Water Dr
- 5401 Match Point Place
- 15635 Starling Water Dr
- 15733 Fishhawk Falls Dr
- 5310 Sanderling Ridge Dr
- 5305 Sagecrest Dr
- 5864 Fishhawk Ridge Dr
- 15922 Fishhawk Creek Ln
- 5313 Sanderling Ridge Dr
- 5722 Fishhawk Ridge Dr
- 15825 Fishhawk View Dr
- 15855 Fishhawk View Dr
