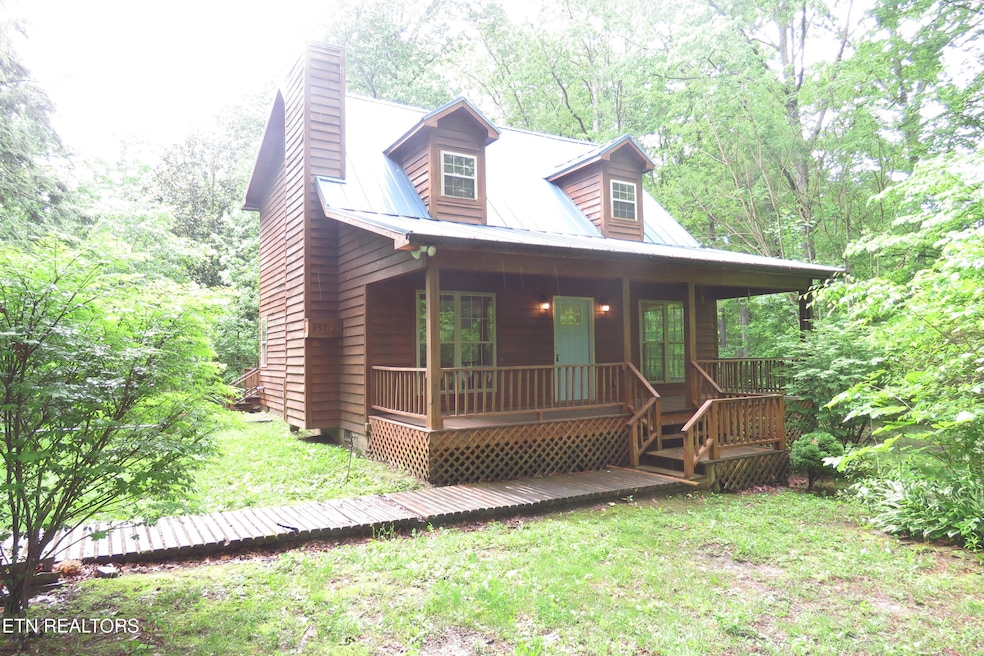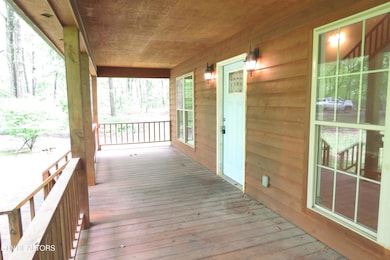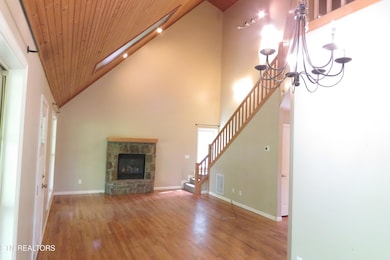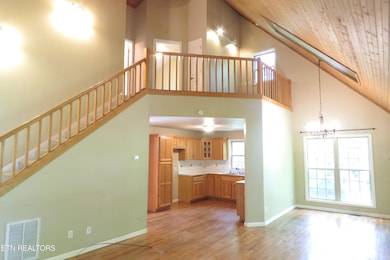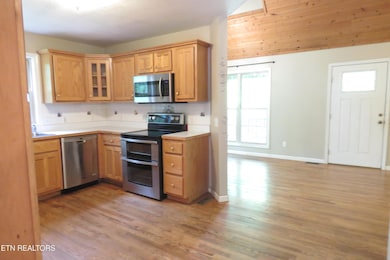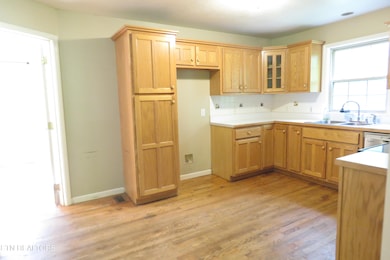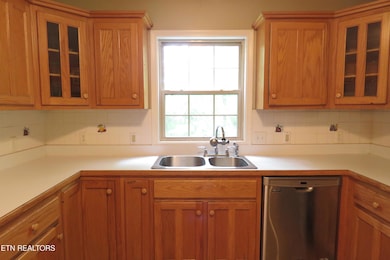
15719 Highway 70 N Monterey, TN 38574
Estimated payment $1,389/month
Highlights
- Countryside Views
- Cathedral Ceiling
- Main Floor Primary Bedroom
- Deck
- Wood Flooring
- Covered patio or porch
About This Home
The cutest cabin on just over an acre offers your own private setting, yet minutes from town and I-40. Driving up, you have a spacious wooded front yard to your circle driveway with space for a garage or shop. Your covered front porch leads into the home with vaulted wood detailed ceilings and an open living + dining area with a stone front fireplace. Your kitchen offers plenty of countertop space and a pantry as well. The primary suite is on the main level with a soaking tub, walk-in shower, dbl vanity, and access to your back deck with a fenced in back yard. Upstairs are your two guest rooms, a full bath, and landing area for a little bonus space. This home also has a newer roof and HVAC, all it needs is your personal touches to make it home! Property is cash or conventional only and being sold as is. 13 month home warranty for peace of mind.
Home Details
Home Type
- Single Family
Est. Annual Taxes
- $403
Year Built
- Built in 2000
Lot Details
- 1.1 Acre Lot
- Level Lot
HOA Fees
- $12 Monthly HOA Fees
Home Design
- Log Cabin
- Frame Construction
- Metal Siding
Interior Spaces
- 1,325 Sq Ft Home
- Cathedral Ceiling
- Ceiling Fan
- Gas Log Fireplace
- Family Room
- Formal Dining Room
- Storage Room
- Countryside Views
- Crawl Space
- Fire and Smoke Detector
Kitchen
- Eat-In Kitchen
- Range
- Microwave
- Kitchen Island
- Disposal
Flooring
- Wood
- Carpet
- Tile
Bedrooms and Bathrooms
- 3 Bedrooms
- Primary Bedroom on Main
- Split Bedroom Floorplan
- Walk-In Closet
- 2 Full Bathrooms
- Walk-in Shower
Laundry
- Laundry Room
- Washer and Dryer Hookup
Parking
- Common or Shared Parking
- Parking Lot
Outdoor Features
- Deck
- Covered patio or porch
- Outdoor Storage
- Storage Shed
Schools
- Pleasant Hill Elementary And Middle School
- Cumberland County High School
Utilities
- Zoned Heating and Cooling System
- Heating System Uses Natural Gas
- Septic Tank
Community Details
- Cumb Cove Unit Iii Subdivision
- Mandatory home owners association
Listing and Financial Details
- Assessor Parcel Number 035 114.00
Map
Home Values in the Area
Average Home Value in this Area
Tax History
| Year | Tax Paid | Tax Assessment Tax Assessment Total Assessment is a certain percentage of the fair market value that is determined by local assessors to be the total taxable value of land and additions on the property. | Land | Improvement |
|---|---|---|---|---|
| 2024 | $403 | $35,475 | $5,500 | $29,975 |
| 2023 | $403 | $35,475 | $0 | $0 |
| 2022 | $403 | $35,475 | $5,500 | $29,975 |
| 2021 | $369 | $23,575 | $5,500 | $18,075 |
| 2020 | $369 | $23,575 | $5,500 | $18,075 |
| 2019 | $369 | $23,575 | $5,500 | $18,075 |
| 2018 | $369 | $23,575 | $5,500 | $18,075 |
| 2017 | $371 | $23,575 | $5,500 | $18,075 |
| 2016 | $346 | $22,650 | $5,500 | $17,150 |
| 2015 | $339 | $22,650 | $5,500 | $17,150 |
| 2014 | $339 | $22,654 | $0 | $0 |
Property History
| Date | Event | Price | Change | Sq Ft Price |
|---|---|---|---|---|
| 05/17/2025 05/17/25 | Pending | -- | -- | -- |
| 05/14/2025 05/14/25 | For Sale | $239,929 | -- | $181 / Sq Ft |
Purchase History
| Date | Type | Sale Price | Title Company |
|---|---|---|---|
| Deed | $142,500 | -- |
Mortgage History
| Date | Status | Loan Amount | Loan Type |
|---|---|---|---|
| Open | $139,071 | FHA | |
| Closed | $139,684 | FHA | |
| Closed | $139,713 | FHA | |
| Closed | $139,918 | No Value Available | |
| Closed | -- | No Value Available | |
| Closed | $139,918 | FHA |
Similar Homes in Monterey, TN
Source: East Tennessee REALTORS® MLS
MLS Number: 1300978
APN: 035-114.00
- 300 E Cove Rd
- 70 Bussell Dr
- 70 Bussell Dr Unit 3
- Lot14,15 Jump Off Place
- 708 Poston Dr
- 335 Rocky Top Rd
- 20 Poston Dr
- 0 Creek Place Unit 1291682
- 0 Creek Place Unit 176881
- 0 U S 70n
- 0 Creek Dr Unit RTC2868665
- 0 Creek Dr Unit 11363533
- 0 Creek Dr Unit 23 11337832
- 0 Creek Dr Unit 229617
- 0 Creek Dr Unit RTC2697961
- 0 Creek Dr Unit 1274839
- 0 Tower Place Unit 236193
- 0 T Place Unit 236612
- 9 T Place
- 533 T Rd
