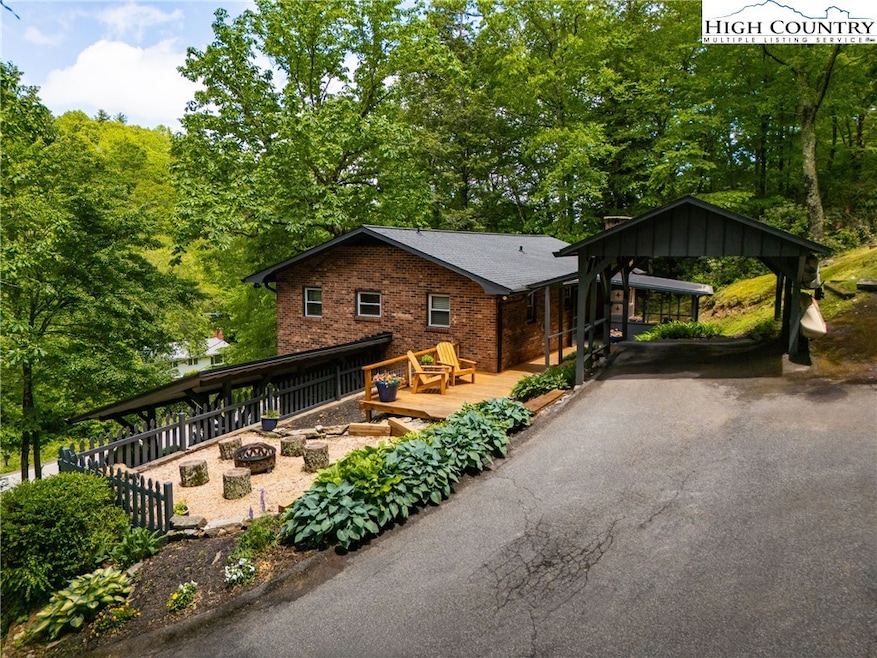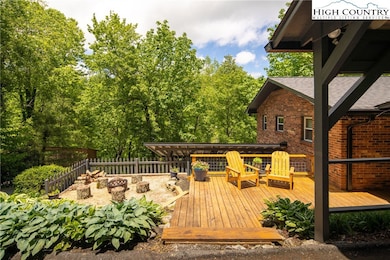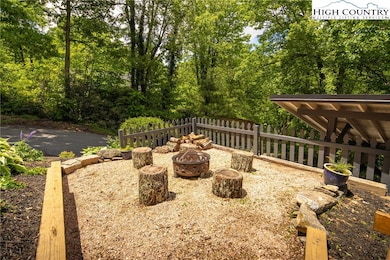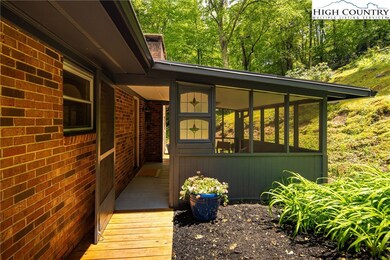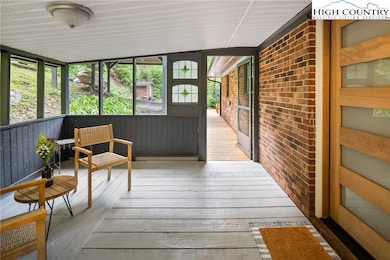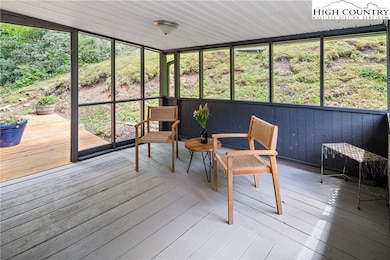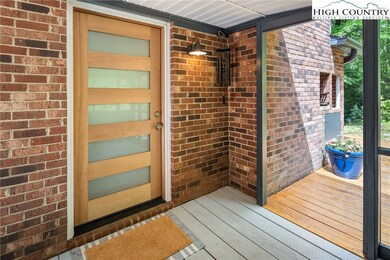
Estimated payment $2,993/month
Highlights
- Views of Trees
- Traditional Architecture
- No HOA
- Parkway Elementary School Rated A
- Attic
- Covered patio or porch
About This Home
Experience a treehouse feel in this spacious 4-bedroom, 3-bath home nestled in the woods and alive with birdsong, offering a peaceful escape just minutes from the Blue Ridge Parkway, the Mountain to Sea Trail, and Goshen Valley. Surrounded by greenery to explore, this home blends rustic charm with modern updates.Step inside to find freshly painted interiors (upstairs and down), gleaming hardwood floors, a cozy woodburning stove in the living room, and a kitchen featuring granite countertops with a brand-new refrigerator. Upstairs bedrooms and the entire lower level feature new LVP flooring, combining style and durability.Enjoy the outdoors from expansive wrap-around decks—completely rebuilt and newly stained—or gather around the outdoor fire pit on cool evenings. Storage is abundant, with two carports, ample parking, and generous closet space throughout. Other updates include new gutters, all new exterior doors, and freshly painted exterior trim.With tons of charm, thoughtful upgrades, and direct access to nature’s playground, this home is perfect as a full-time residence or a mountain getaway. Don’t miss your chance to own this unique blend of comfort, space, and adventure!
Last Listed By
Allen Tate Real Estate - Blowing Rock Brokerage Phone: 828-295-7337 Listed on: 05/30/2025

Home Details
Home Type
- Single Family
Est. Annual Taxes
- $895
Year Built
- Built in 1974
Lot Details
- 0.83 Acre Lot
Home Design
- Traditional Architecture
- Mountain Architecture
- Brick Exterior Construction
- Wood Frame Construction
- Shingle Roof
- Architectural Shingle Roof
- Wood Siding
- Radon Mitigation System
Interior Spaces
- 2-Story Property
- Wood Burning Fireplace
- Free Standing Fireplace
- Fireplace Features Masonry
- Double Pane Windows
- Double Hung Windows
- Window Screens
- Views of Trees
- Finished Basement
- Laundry in Basement
- Pull Down Stairs to Attic
- Washer and Dryer Hookup
Kitchen
- Electric Range
- Recirculated Exhaust Fan
- Microwave
- Dishwasher
Bedrooms and Bathrooms
- 4 Bedrooms
- 3 Full Bathrooms
Parking
- Carport
- Shared Driveway
- Paved Parking
Outdoor Features
- Covered patio or porch
- Fire Pit
- Shed
Schools
- Parkway Elementary School
- Watauga High School
Utilities
- Cooling Available
- Heat Pump System
- Baseboard Heating
- Private Water Source
- Well
- Electric Water Heater
- Private Sewer
- High Speed Internet
- Cable TV Available
Community Details
- No Home Owners Association
Listing and Financial Details
- Long Term Rental Allowed
- Assessor Parcel Number 2829-76-2112-000
Map
Home Values in the Area
Average Home Value in this Area
Tax History
| Year | Tax Paid | Tax Assessment Tax Assessment Total Assessment is a certain percentage of the fair market value that is determined by local assessors to be the total taxable value of land and additions on the property. | Land | Improvement |
|---|---|---|---|---|
| 2024 | $1,131 | $272,000 | $36,000 | $236,000 |
| 2023 | $1,108 | $272,000 | $36,000 | $236,000 |
| 2022 | $1,108 | $272,000 | $36,000 | $236,000 |
| 2021 | $1,128 | $226,300 | $28,800 | $197,500 |
| 2020 | $1,128 | $226,300 | $28,800 | $197,500 |
| 2019 | $1,128 | $226,300 | $28,800 | $197,500 |
| 2018 | $1,015 | $226,300 | $28,800 | $197,500 |
| 2017 | $1,015 | $226,300 | $28,800 | $197,500 |
| 2013 | -- | $204,900 | $21,600 | $183,300 |
Property History
| Date | Event | Price | Change | Sq Ft Price |
|---|---|---|---|---|
| 05/30/2025 05/30/25 | For Sale | $549,900 | +144.4% | $244 / Sq Ft |
| 01/19/2018 01/19/18 | Sold | $225,000 | 0.0% | $103 / Sq Ft |
| 12/20/2017 12/20/17 | Pending | -- | -- | -- |
| 06/20/2017 06/20/17 | For Sale | $225,000 | +17.5% | $103 / Sq Ft |
| 12/29/2014 12/29/14 | Sold | $191,500 | 0.0% | $85 / Sq Ft |
| 12/29/2014 12/29/14 | Sold | $191,500 | 0.0% | $85 / Sq Ft |
| 11/29/2014 11/29/14 | Pending | -- | -- | -- |
| 10/21/2014 10/21/14 | Pending | -- | -- | -- |
| 09/03/2014 09/03/14 | For Sale | $191,500 | -22.8% | $85 / Sq Ft |
| 08/13/2012 08/13/12 | For Sale | $248,000 | -- | $110 / Sq Ft |
Purchase History
| Date | Type | Sale Price | Title Company |
|---|---|---|---|
| Warranty Deed | $225,000 | None Available | |
| Warranty Deed | $191,500 | None Available | |
| Warranty Deed | -- | None Available | |
| Special Warranty Deed | -- | -- | |
| Trustee Deed | $256,480 | -- | |
| Warranty Deed | $229,000 | None Available |
Mortgage History
| Date | Status | Loan Amount | Loan Type |
|---|---|---|---|
| Open | $100,000 | Credit Line Revolving | |
| Open | $226,400 | New Conventional | |
| Closed | $227,272 | New Conventional | |
| Previous Owner | $195,408 | FHA | |
| Previous Owner | $225,461 | FHA | |
| Previous Owner | $70,000 | Credit Line Revolving | |
| Previous Owner | $90,000 | New Conventional |
Similar Homes in Boone, NC
Source: High Country Association of REALTORS®
MLS Number: 255920
APN: 2829-76-2112-000
- 1471 Bamboo Rd
- Tbd Bella Vista Dr
- 168 Slopes Ct
- 0 Friendship Church Rd Unit CAR4155801
- 151 Deer Valley Dr Unit 231
- 984 Turtle Creek Dr Unit B
- TBD Lillie Rd
- 517 Willow Trail
- 1315 Niley Cook Rd
- Lot 12 Hartley Knob Rd
- Lot 29 Hartley Knob Rd
- 909 Niley Cook Rd
- 182 W Donnie's Dr
- Lots 12 & 13 Gable Farm Rd
- 330 Paul Critcher Dr
- 184 Buff Ridge Rd
- 155 Van Gogh Dr
- TBD George Hayes Rd
- 122 Degas Dr
- 163 Farm Valley Ln
