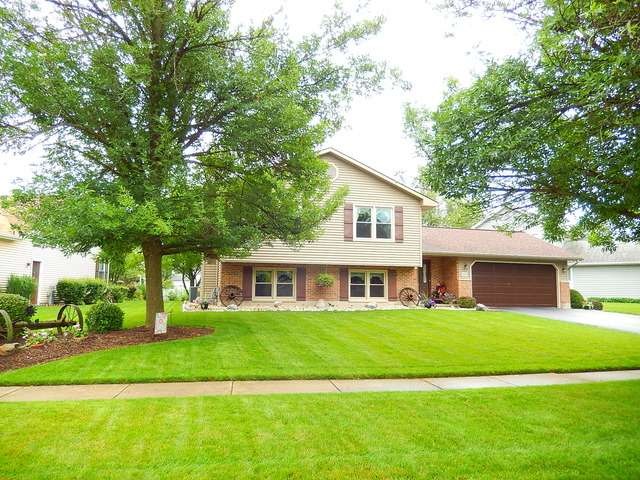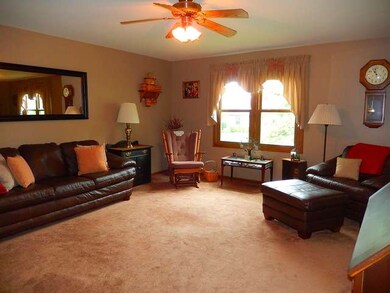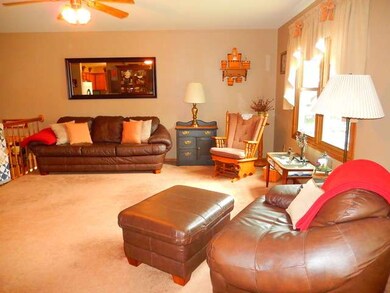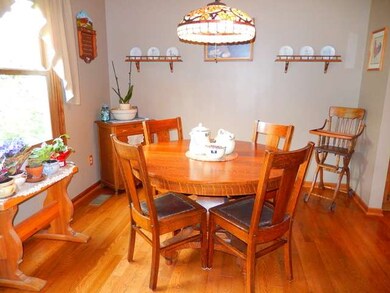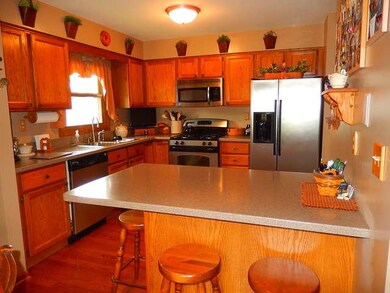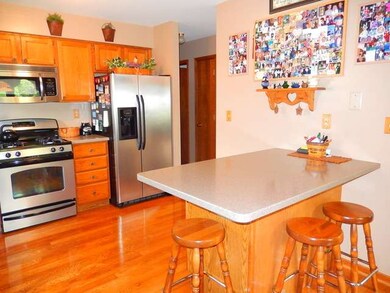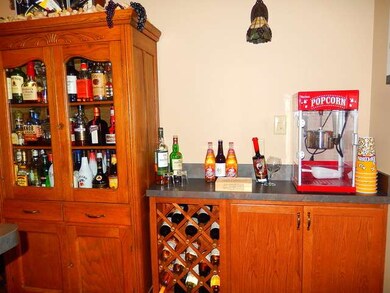
1572 John St Sycamore, IL 60178
Highlights
- Spa
- Main Floor Bedroom
- Home Gym
- Wood Flooring
- Sun or Florida Room
- Stainless Steel Appliances
About This Home
As of August 2021IMPECCABLE DETAILS! Beautiful tri-level home boasts 4 bedrooms, 2 baths, sun room, 2.5 car garage, 2720 sq.ft. Private back yard features perennial gardens. Lots of improvements in last 10 years: kitchen corian countertops, sealed blacktop driveway, roof 2003, furnace/ac 2008, ss appls 2008, garage door 2004, carpet 2005, painted interior 2006, windows 2007, vinyl siding 2007, hot water heater 2010, sun room addition w/hot tub 2004, Hardwood floors 2008, gas fireplace 2013. Lower level family room features wet bar fore entertaining and brick masonary firelace. Kids can walk to neighborhood park and grade school.
Last Agent to Sell the Property
Coldwell Banker Real Estate Group License #475070870 Listed on: 07/16/2015

Last Buyer's Agent
Coldwell Banker Real Estate Group License #475070870 Listed on: 07/16/2015

Home Details
Home Type
- Single Family
Est. Annual Taxes
- $7,669
Year Built
- 1989
Parking
- Attached Garage
- Garage Transmitter
- Garage Door Opener
- Driveway
- Parking Included in Price
- Garage Is Owned
Home Design
- Tri-Level Property
- Brick Exterior Construction
- Slab Foundation
- Asphalt Shingled Roof
- Vinyl Siding
Interior Spaces
- Wet Bar
- Bar Fridge
- Gas Log Fireplace
- Entrance Foyer
- Sun or Florida Room
- Home Gym
- Wood Flooring
- Crawl Space
Kitchen
- Breakfast Bar
- Oven or Range
- <<microwave>>
- Bar Refrigerator
- Dishwasher
- Wine Cooler
- Stainless Steel Appliances
- Disposal
Bedrooms and Bathrooms
- Main Floor Bedroom
- Primary Bathroom is a Full Bathroom
Laundry
- Laundry on main level
- Dryer
- Washer
Pool
- Spa
Utilities
- Forced Air Heating and Cooling System
- Heating System Uses Gas
Listing and Financial Details
- Homeowner Tax Exemptions
Ownership History
Purchase Details
Home Financials for this Owner
Home Financials are based on the most recent Mortgage that was taken out on this home.Purchase Details
Home Financials for this Owner
Home Financials are based on the most recent Mortgage that was taken out on this home.Purchase Details
Home Financials for this Owner
Home Financials are based on the most recent Mortgage that was taken out on this home.Similar Homes in Sycamore, IL
Home Values in the Area
Average Home Value in this Area
Purchase History
| Date | Type | Sale Price | Title Company |
|---|---|---|---|
| Interfamily Deed Transfer | -- | Attorney | |
| Warranty Deed | $260,000 | Attorney | |
| Warranty Deed | $210,000 | -- |
Mortgage History
| Date | Status | Loan Amount | Loan Type |
|---|---|---|---|
| Open | $245,000 | New Conventional | |
| Previous Owner | $148,000 | Stand Alone First | |
| Previous Owner | $164,500 | New Conventional | |
| Previous Owner | $20,000 | New Conventional | |
| Previous Owner | $8,776 | New Conventional | |
| Previous Owner | $1,976 | New Conventional | |
| Previous Owner | $156,000 | New Conventional |
Property History
| Date | Event | Price | Change | Sq Ft Price |
|---|---|---|---|---|
| 08/10/2021 08/10/21 | Sold | $260,000 | +6.1% | $96 / Sq Ft |
| 07/09/2021 07/09/21 | Pending | -- | -- | -- |
| 07/08/2021 07/08/21 | For Sale | -- | -- | -- |
| 07/04/2021 07/04/21 | Pending | -- | -- | -- |
| 07/04/2021 07/04/21 | For Sale | $245,000 | +16.7% | $90 / Sq Ft |
| 09/17/2015 09/17/15 | Sold | $210,000 | 0.0% | $77 / Sq Ft |
| 08/02/2015 08/02/15 | Pending | -- | -- | -- |
| 07/30/2015 07/30/15 | Price Changed | $210,000 | -4.5% | $77 / Sq Ft |
| 07/16/2015 07/16/15 | For Sale | $220,000 | -- | $81 / Sq Ft |
Tax History Compared to Growth
Tax History
| Year | Tax Paid | Tax Assessment Tax Assessment Total Assessment is a certain percentage of the fair market value that is determined by local assessors to be the total taxable value of land and additions on the property. | Land | Improvement |
|---|---|---|---|---|
| 2024 | $7,669 | $99,404 | $19,710 | $79,694 |
| 2023 | $7,669 | $90,771 | $17,998 | $72,773 |
| 2022 | $6,480 | $83,253 | $16,507 | $66,746 |
| 2021 | $6,480 | $78,158 | $15,497 | $62,661 |
| 2020 | $6,374 | $76,237 | $15,116 | $61,121 |
| 2019 | $6,257 | $74,567 | $14,785 | $59,782 |
| 2018 | $6,130 | $72,304 | $14,336 | $57,968 |
| 2017 | $5,953 | $69,443 | $13,769 | $55,674 |
| 2016 | $6,301 | $66,275 | $13,141 | $53,134 |
| 2015 | -- | $62,376 | $12,368 | $50,008 |
| 2014 | -- | $59,230 | $11,744 | $47,486 |
| 2013 | -- | $60,365 | $11,969 | $48,396 |
Agents Affiliated with this Home
-
Jennifer Henry

Seller's Agent in 2021
Jennifer Henry
RE/MAX
(630) 313-0103
3 in this area
151 Total Sales
-
Michael Davis

Buyer's Agent in 2021
Michael Davis
Brokerocity Inc
(847) 414-7930
16 in this area
38 Total Sales
-
Nancy Watson

Seller's Agent in 2015
Nancy Watson
Coldwell Banker Real Estate Group
(815) 756-6757
44 in this area
81 Total Sales
Map
Source: Midwest Real Estate Data (MRED)
MLS Number: MRD08984560
APN: 06-29-103-017
- 1132 Swanberg Ct
- 1345 William St
- Rt 23 and Plank Rd Rt 23 and Plank Rd Rd
- 711 Independence Ave
- 1308 Axcel Ln
- Lot43 Heron Creek Es Letha Westgate Dr
- 1425 Beach Ln
- 2029 Frantum Rd
- 561 Stonegate Dr Unit 10B1
- Lot 86 Merry Oaks Dr
- Lot 97 Merry Oaks Dr
- 223 Merry Oaks Dr
- 1225 Alexandria Dr
- 169 Plank Rd
- 44 Kloe Ln Unit 44
- 13 Briden Ln Unit 13
- 8 Briden Ln Unit 8
- 1113 Rose Dr
- 218 Mason Ct
- 1126 Rose Dr
