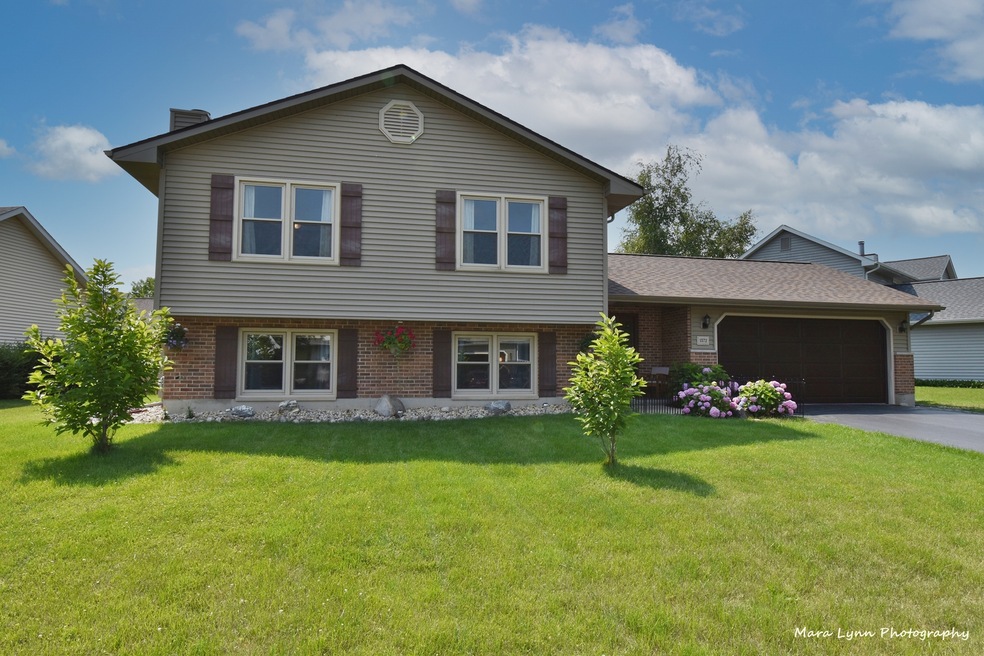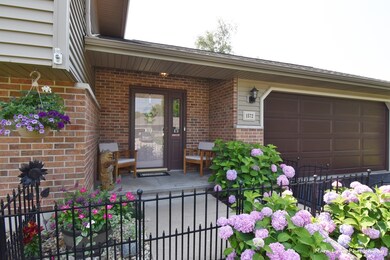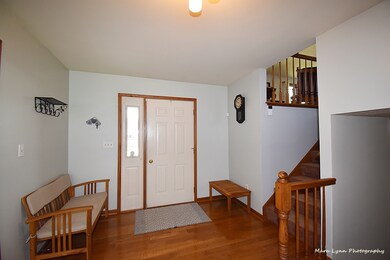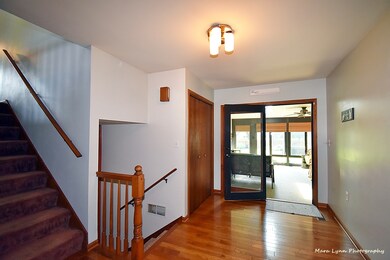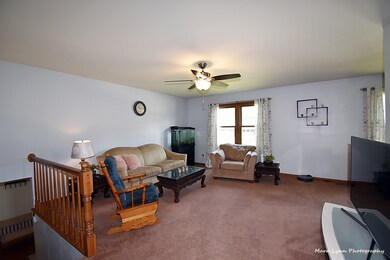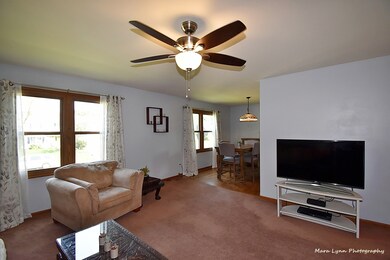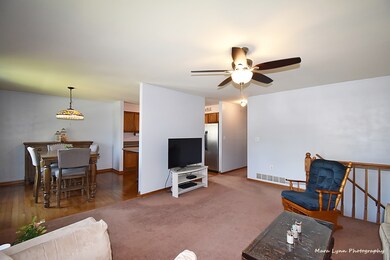
1572 John St Sycamore, IL 60178
Highlights
- Spa
- Raised Ranch Architecture
- Main Floor Bedroom
- Property is near a park
- Wood Flooring
- Bonus Room
About This Home
As of August 2021This family-pleasing raised ranch/tri-level home is huge - with enough room for everyone! Private fenced-in back yard features perennials, a vegetable garden and custom landscaping! Impeccably maintained home by both sets of owners (only 2 owners since built). All updated ceiling fans, light fixtures, and new toilets. Brand New 50 year roof! Washer Dryer new in 2016. Fresh paint! Enjoy the 4-season addition "hot tub room" off the back (with new skylights)! Lower level family room features wet bar, beverage fridge, and brick masonry gas fireplace. With a fourth bedroom and full bath downstairs, this lower level makes for the perfect "in-law suite", "guest-suite" or older kid arrangement! Bonus room off of 4th bedroom is the perfect size for your treadmill, office, sewing room, storage - you name it! Solar panels are a 20-year transferrable lease, and offer tremendous monthly energy savings! Kids can walk to neighborhood park and grade school.
Last Agent to Sell the Property
RE/MAX All Pro - St Charles License #475173701 Listed on: 07/04/2021

Home Details
Home Type
- Single Family
Est. Annual Taxes
- $6,374
Year Built
- Built in 1989
Lot Details
- 9,583 Sq Ft Lot
- Fenced Yard
Parking
- 2 Car Attached Garage
- Garage Transmitter
- Garage Door Opener
- Driveway
- Parking Included in Price
Home Design
- Raised Ranch Architecture
- Tri-Level Property
- Concrete Perimeter Foundation
Interior Spaces
- 2,720 Sq Ft Home
- Wet Bar
- Bar Fridge
- Ceiling Fan
- Skylights
- Gas Log Fireplace
- Blinds
- Entrance Foyer
- Family Room with Fireplace
- Combination Dining and Living Room
- Bonus Room
- Heated Sun or Florida Room
- Unfinished Attic
Kitchen
- Range<<rangeHoodToken>>
- <<microwave>>
- Freezer
- Dishwasher
- Wine Refrigerator
- Stainless Steel Appliances
- Disposal
Flooring
- Wood
- Partially Carpeted
Bedrooms and Bathrooms
- 4 Bedrooms
- 4 Potential Bedrooms
- Main Floor Bedroom
- In-Law or Guest Suite
- Bathroom on Main Level
- 2 Full Bathrooms
- Dual Sinks
- Soaking Tub
Laundry
- Laundry on main level
- Dryer
- Washer
Finished Basement
- English Basement
- Basement Fills Entire Space Under The House
- Sump Pump
- Bedroom in Basement
- Recreation or Family Area in Basement
- Finished Basement Bathroom
- Crawl Space
- Basement Storage
- Basement Window Egress
Outdoor Features
- Spa
- Patio
- Shed
Utilities
- One Cooling System Mounted To A Wall/Window
- Humidifier
- Forced Air Zoned Heating and Cooling System
- Heating System Uses Natural Gas
- 200+ Amp Service
- Water Softener is Owned
Additional Features
- Solar Heating System
- Property is near a park
Community Details
- Maple Terrace Subdivision
Listing and Financial Details
- Senior Tax Exemptions
- Homeowner Tax Exemptions
Ownership History
Purchase Details
Home Financials for this Owner
Home Financials are based on the most recent Mortgage that was taken out on this home.Purchase Details
Home Financials for this Owner
Home Financials are based on the most recent Mortgage that was taken out on this home.Purchase Details
Home Financials for this Owner
Home Financials are based on the most recent Mortgage that was taken out on this home.Similar Homes in Sycamore, IL
Home Values in the Area
Average Home Value in this Area
Purchase History
| Date | Type | Sale Price | Title Company |
|---|---|---|---|
| Interfamily Deed Transfer | -- | Attorney | |
| Warranty Deed | $260,000 | Attorney | |
| Warranty Deed | $210,000 | -- |
Mortgage History
| Date | Status | Loan Amount | Loan Type |
|---|---|---|---|
| Open | $245,000 | New Conventional | |
| Previous Owner | $148,000 | Stand Alone First | |
| Previous Owner | $164,500 | New Conventional | |
| Previous Owner | $20,000 | New Conventional | |
| Previous Owner | $8,776 | New Conventional | |
| Previous Owner | $1,976 | New Conventional | |
| Previous Owner | $156,000 | New Conventional |
Property History
| Date | Event | Price | Change | Sq Ft Price |
|---|---|---|---|---|
| 08/10/2021 08/10/21 | Sold | $260,000 | +6.1% | $96 / Sq Ft |
| 07/09/2021 07/09/21 | Pending | -- | -- | -- |
| 07/08/2021 07/08/21 | For Sale | -- | -- | -- |
| 07/04/2021 07/04/21 | Pending | -- | -- | -- |
| 07/04/2021 07/04/21 | For Sale | $245,000 | +16.7% | $90 / Sq Ft |
| 09/17/2015 09/17/15 | Sold | $210,000 | 0.0% | $77 / Sq Ft |
| 08/02/2015 08/02/15 | Pending | -- | -- | -- |
| 07/30/2015 07/30/15 | Price Changed | $210,000 | -4.5% | $77 / Sq Ft |
| 07/16/2015 07/16/15 | For Sale | $220,000 | -- | $81 / Sq Ft |
Tax History Compared to Growth
Tax History
| Year | Tax Paid | Tax Assessment Tax Assessment Total Assessment is a certain percentage of the fair market value that is determined by local assessors to be the total taxable value of land and additions on the property. | Land | Improvement |
|---|---|---|---|---|
| 2024 | $7,669 | $99,404 | $19,710 | $79,694 |
| 2023 | $7,669 | $90,771 | $17,998 | $72,773 |
| 2022 | $6,480 | $83,253 | $16,507 | $66,746 |
| 2021 | $6,480 | $78,158 | $15,497 | $62,661 |
| 2020 | $6,374 | $76,237 | $15,116 | $61,121 |
| 2019 | $6,257 | $74,567 | $14,785 | $59,782 |
| 2018 | $6,130 | $72,304 | $14,336 | $57,968 |
| 2017 | $5,953 | $69,443 | $13,769 | $55,674 |
| 2016 | $6,301 | $66,275 | $13,141 | $53,134 |
| 2015 | -- | $62,376 | $12,368 | $50,008 |
| 2014 | -- | $59,230 | $11,744 | $47,486 |
| 2013 | -- | $60,365 | $11,969 | $48,396 |
Agents Affiliated with this Home
-
Jennifer Henry

Seller's Agent in 2021
Jennifer Henry
RE/MAX
(630) 313-0103
3 in this area
151 Total Sales
-
Michael Davis

Buyer's Agent in 2021
Michael Davis
Brokerocity Inc
(847) 414-7930
16 in this area
38 Total Sales
-
Nancy Watson

Seller's Agent in 2015
Nancy Watson
Coldwell Banker Real Estate Group
(815) 756-6757
44 in this area
81 Total Sales
Map
Source: Midwest Real Estate Data (MRED)
MLS Number: 11144456
APN: 06-29-103-017
- 1132 Swanberg Ct
- 1345 William St
- Rt 23 and Plank Rd Rt 23 and Plank Rd Rd
- 711 Independence Ave
- 1308 Axcel Ln
- Lot43 Heron Creek Es Letha Westgate Dr
- 1425 Beach Ln
- 2029 Frantum Rd
- 561 Stonegate Dr Unit 10B1
- Lot 86 Merry Oaks Dr
- Lot 97 Merry Oaks Dr
- 223 Merry Oaks Dr
- 1225 Alexandria Dr
- 169 Plank Rd
- 44 Kloe Ln Unit 44
- 13 Briden Ln Unit 13
- 8 Briden Ln Unit 8
- 1113 Rose Dr
- 218 Mason Ct
- 1126 Rose Dr
