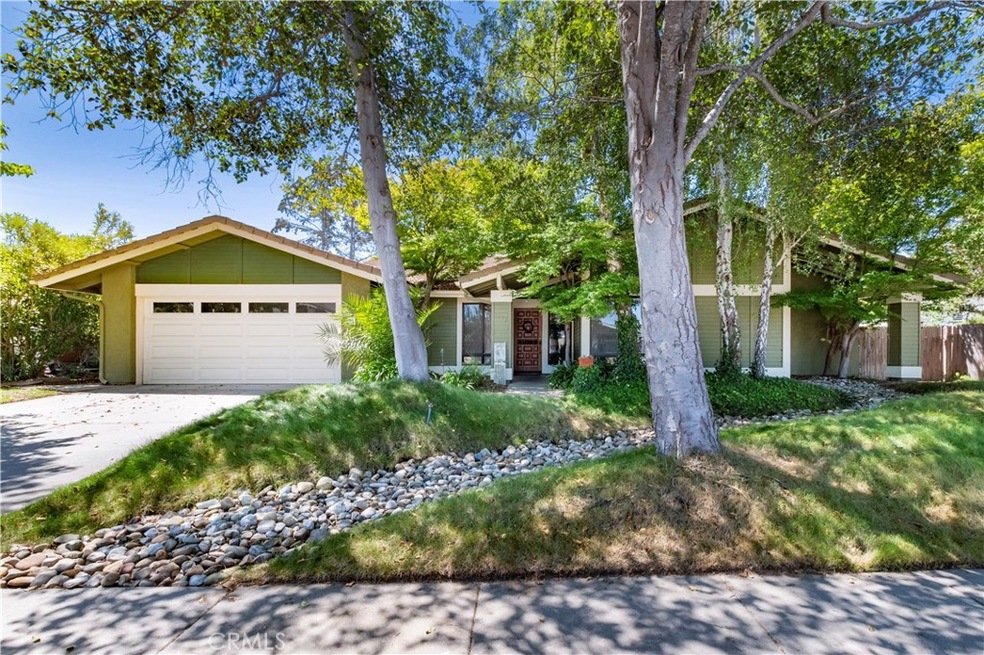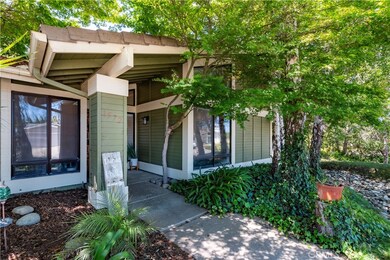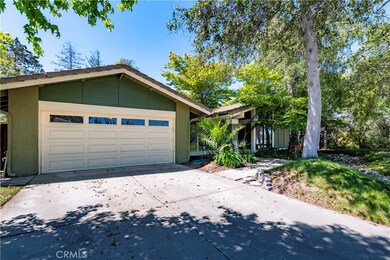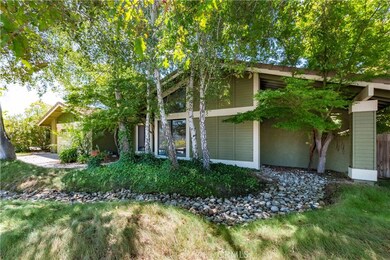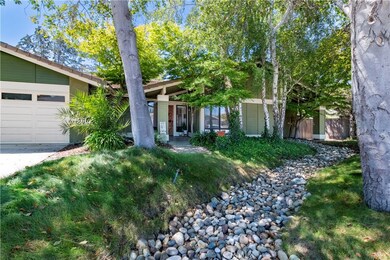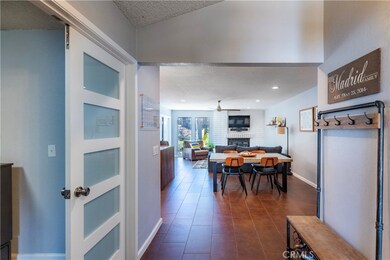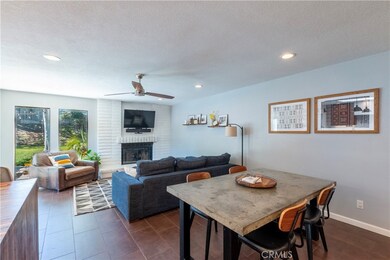
1572 Rhinestone Ct Santa Maria, CA 93455
Highlights
- Updated Kitchen
- Cul-De-Sac
- 2 Car Attached Garage
- Open Floorplan
- Skylights
- Breakfast Bar
About This Home
As of June 2025Home Sweet Home!!! This one is not to miss! It will check off all your boxes: located on a culdesac, single-story, open concept, partly remodeled, large 10,454 sqft. lot, Tiffany Park neighborhood, Orcutt Schools, near HWY 101, and ready for you!
You will fall in love with the tall trees that makes this home feel nestled in the woods. Once you enter, you will be blown away with the high end kitchen remodel. Custom built 9-foot island with gorgeous walnut butcher block top, 4 burner and griddle professional gas stove, pot filler over the stove, drawer microwave, deep sink, under cabinet lights, quartz countertops, and gorgeous two-tone and custom walnut cabinets. Not to mention the huge skylight!
This originally 3 bedroom home, has a new room to the left of the front door. Use this 4th room as a bedroom or office. The formal living room was transformed into a kids play room, but you can make it your own.
The large backyard has a nice patio area, shed, and has gas ready for an outdoor kitchen. There is even room for an ADU subject to county approval.
Call today to schedule your showing! It's even better in person! Be sure to check out the video tour!
Last Agent to Sell the Property
Modern Broker-Pismo Beach License #02095317 Listed on: 05/24/2022
Last Buyer's Agent
Modern Broker-Pismo Beach License #02095317 Listed on: 05/24/2022
Home Details
Home Type
- Single Family
Est. Annual Taxes
- $10,411
Year Built
- Built in 1985
Lot Details
- 10,454 Sq Ft Lot
- Property fronts a county road
- Cul-De-Sac
- Density is up to 1 Unit/Acre
- Property is zoned 10-R-1
HOA Fees
- $34 Monthly HOA Fees
Parking
- 2 Car Attached Garage
- 2 Open Parking Spaces
Home Design
- Ranch Style House
Interior Spaces
- 1,797 Sq Ft Home
- Open Floorplan
- Skylights
- Family Room with Fireplace
- Family or Dining Combination
Kitchen
- Updated Kitchen
- Breakfast Bar
- Gas Range
- Kitchen Island
Bedrooms and Bathrooms
- 4 Main Level Bedrooms
- 2 Full Bathrooms
Laundry
- Laundry Room
- Laundry in Garage
Additional Features
- Patio
- Forced Air Heating System
Community Details
- Management Trust Association, Phone Number (805) 938-3131
Listing and Financial Details
- Tax Lot 132
- Assessor Parcel Number 103680040
Ownership History
Purchase Details
Home Financials for this Owner
Home Financials are based on the most recent Mortgage that was taken out on this home.Purchase Details
Home Financials for this Owner
Home Financials are based on the most recent Mortgage that was taken out on this home.Purchase Details
Home Financials for this Owner
Home Financials are based on the most recent Mortgage that was taken out on this home.Purchase Details
Home Financials for this Owner
Home Financials are based on the most recent Mortgage that was taken out on this home.Purchase Details
Home Financials for this Owner
Home Financials are based on the most recent Mortgage that was taken out on this home.Purchase Details
Similar Homes in Santa Maria, CA
Home Values in the Area
Average Home Value in this Area
Purchase History
| Date | Type | Sale Price | Title Company |
|---|---|---|---|
| Grant Deed | $898,000 | Fidelity National Title Compan | |
| Grant Deed | $740,000 | Fidelity National Title | |
| Grant Deed | $460,000 | Fidelity National Title Co | |
| Grant Deed | $360,000 | Fidelity National Title Co | |
| Interfamily Deed Transfer | -- | Chicago Title Co | |
| Interfamily Deed Transfer | -- | -- |
Mortgage History
| Date | Status | Loan Amount | Loan Type |
|---|---|---|---|
| Open | $853,100 | New Conventional | |
| Previous Owner | $382,000 | New Conventional | |
| Previous Owner | $380,000 | New Conventional | |
| Previous Owner | $368,000 | New Conventional | |
| Previous Owner | $291,997 | New Conventional | |
| Previous Owner | $287,850 | Adjustable Rate Mortgage/ARM | |
| Previous Owner | $288,000 | New Conventional | |
| Previous Owner | $125,000 | Purchase Money Mortgage |
Property History
| Date | Event | Price | Change | Sq Ft Price |
|---|---|---|---|---|
| 06/27/2025 06/27/25 | Sold | $898,000 | -2.4% | $393 / Sq Ft |
| 05/20/2025 05/20/25 | Pending | -- | -- | -- |
| 05/14/2025 05/14/25 | Price Changed | $920,000 | -3.2% | $402 / Sq Ft |
| 05/11/2025 05/11/25 | Price Changed | $949,977 | 0.0% | $415 / Sq Ft |
| 04/22/2025 04/22/25 | For Sale | $950,000 | +28.4% | $415 / Sq Ft |
| 07/15/2022 07/15/22 | Sold | $740,000 | +6.5% | $412 / Sq Ft |
| 05/27/2022 05/27/22 | Pending | -- | -- | -- |
| 05/24/2022 05/24/22 | For Sale | $695,000 | -- | $387 / Sq Ft |
Tax History Compared to Growth
Tax History
| Year | Tax Paid | Tax Assessment Tax Assessment Total Assessment is a certain percentage of the fair market value that is determined by local assessors to be the total taxable value of land and additions on the property. | Land | Improvement |
|---|---|---|---|---|
| 2023 | $10,411 | $740,000 | $300,000 | $440,000 |
| 2022 | $6,620 | $493,211 | $214,439 | $278,772 |
| 2021 | $6,482 | $483,541 | $210,235 | $273,306 |
| 2020 | $6,437 | $478,584 | $208,080 | $270,504 |
| 2019 | $6,371 | $469,200 | $204,000 | $265,200 |
| 2018 | $5,380 | $387,850 | $150,830 | $237,020 |
| 2017 | $5,185 | $380,246 | $147,873 | $232,373 |
| 2016 | $4,984 | $372,791 | $144,974 | $227,817 |
| 2014 | $4,683 | $360,000 | $140,000 | $220,000 |
Agents Affiliated with this Home
-
Charlotte Pettit

Seller's Agent in 2025
Charlotte Pettit
Modern Broker-Pismo Beach
(805) 717-7457
48 in this area
93 Total Sales
-
Adam Pettit

Buyer's Agent in 2025
Adam Pettit
Modern Broker-Pismo Beach
(805) 717-7457
16 in this area
42 Total Sales
Map
Source: California Regional Multiple Listing Service (CRMLS)
MLS Number: PI22109960
APN: 103-680-040
- 4768 Tiffany Park Cir
- 1458 Oakridge Park Rd
- 1424 Oak Knoll Rd
- 1600 E Clark Ave Unit 73
- 1600 E Clark Ave Unit 165
- 1600 E Clark Ave Unit 115
- 1600 E Clark Ave Unit 36
- 1600 E 1600 E Clark Unit 46
- 1600 E 1600 E Clark Unit 25A
- 1492 Oakridge Park Rd
- 1607 Tuscan Way
- 0 E Clark Ave Unit 25001481
- 1650 E Clark Ave Unit 317
- 1650 E Clark Ave Unit 340
- 1650 E Clark Ave Unit 344
- 1650 E Clark Ave Unit 350
- 1650 E Clark Ave Unit 284
- 1650 E Clark Ave Unit 212
- 5400 Stillwell Rd Unit 1/2
- 4571 Harmony Ln
