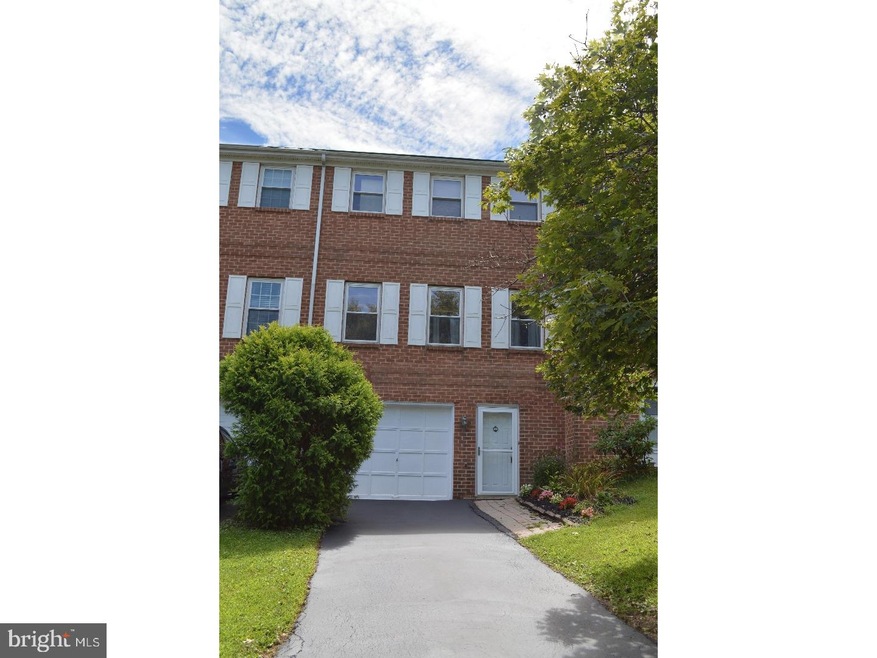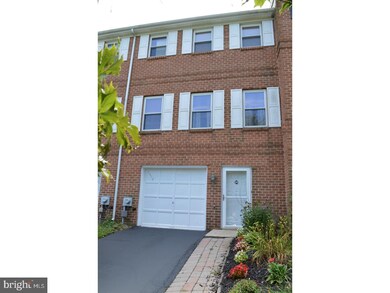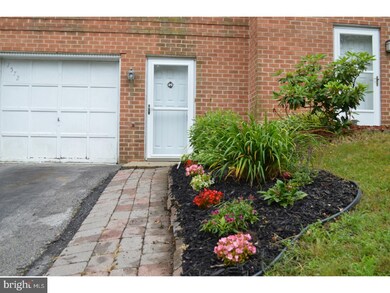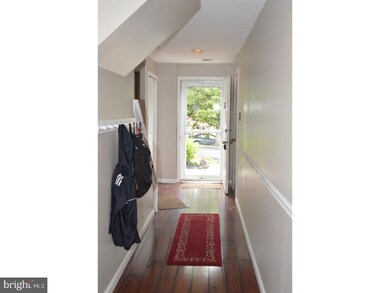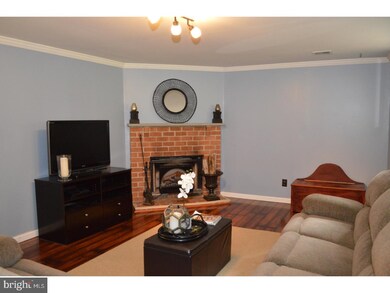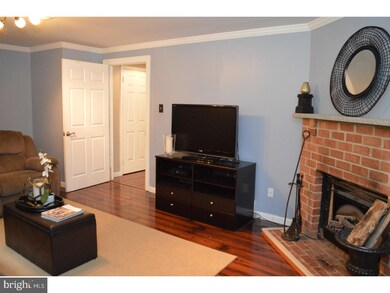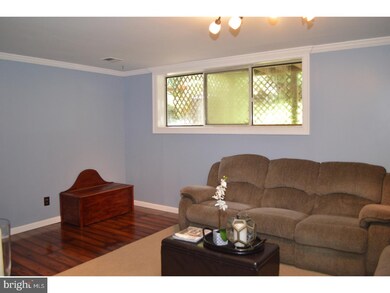
1572 S Coventry Ln West Chester, PA 19382
Highlights
- Colonial Architecture
- Deck
- Attic
- Sarah W Starkweather Elementary School Rated A
- Wood Flooring
- Breakfast Area or Nook
About This Home
As of October 2024Relocation is forcing owners to part with their happy place. Spacious, 3 BR townhome in nice condition on east side of popular Coventry Village community, convenient to downtown West Chester and all its enticements, shopping, dining, entertainment. Also easily accessible to commuting roads. Townhome living at its finest with your own driveway, your own garage, a big family room with fireplace. First floor boasts a large, eat-in kitchen with breakfast bar, conveniently located laundry area, and spacious living room. Upstairs you'll find 3 bedrooms, all with ceiling fans, a master bedroom with full bath that has new shower doors and sink, and walk-in closet, and a roomy hall bath for all others. Out back there is a 12'x14' deck that was just repainted. Beyond that is private yard. Come see it today! Seller says "Make an offer!"
Last Buyer's Agent
Taylor Klenotiz
Keller Williams Real Estate - West Chester
Townhouse Details
Home Type
- Townhome
Est. Annual Taxes
- $2,932
Year Built
- Built in 1984
Lot Details
- 2,330 Sq Ft Lot
- Property is in good condition
HOA Fees
- $63 Monthly HOA Fees
Parking
- 1 Car Attached Garage
- 1 Open Parking Space
- Driveway
Home Design
- Colonial Architecture
- Brick Exterior Construction
- Shingle Roof
Interior Spaces
- 1,580 Sq Ft Home
- Property has 3 Levels
- Ceiling Fan
- Brick Fireplace
- Family Room
- Living Room
- Dining Room
- Finished Basement
- Partial Basement
- Attic
Kitchen
- Breakfast Area or Nook
- Self-Cleaning Oven
- Dishwasher
- Kitchen Island
Flooring
- Wood
- Wall to Wall Carpet
Bedrooms and Bathrooms
- 3 Bedrooms
- En-Suite Primary Bedroom
- En-Suite Bathroom
- Walk-in Shower
Laundry
- Laundry Room
- Laundry on main level
Outdoor Features
- Deck
Schools
- Sarah W. Starkweather Elementary School
- Stetson Middle School
- West Chester Bayard Rustin High School
Utilities
- Forced Air Heating and Cooling System
- Electric Water Heater
- Cable TV Available
Community Details
- Coventry Village Subdivision
Listing and Financial Details
- Tax Lot 0189
- Assessor Parcel Number 67-04C-0189
Ownership History
Purchase Details
Home Financials for this Owner
Home Financials are based on the most recent Mortgage that was taken out on this home.Purchase Details
Home Financials for this Owner
Home Financials are based on the most recent Mortgage that was taken out on this home.Purchase Details
Map
Similar Homes in West Chester, PA
Home Values in the Area
Average Home Value in this Area
Purchase History
| Date | Type | Sale Price | Title Company |
|---|---|---|---|
| Deed | $425,000 | Trident Land Transfer | |
| Deed | $257,500 | -- | |
| Deed | $107,000 | -- |
Mortgage History
| Date | Status | Loan Amount | Loan Type |
|---|---|---|---|
| Open | $340,000 | New Conventional | |
| Previous Owner | $244,625 | New Conventional | |
| Previous Owner | $181,500 | New Conventional | |
| Previous Owner | $185,500 | New Conventional | |
| Previous Owner | $184,880 | New Conventional | |
| Previous Owner | $192,000 | Fannie Mae Freddie Mac | |
| Previous Owner | $168,000 | Unknown | |
| Previous Owner | $108,000 | Unknown |
Property History
| Date | Event | Price | Change | Sq Ft Price |
|---|---|---|---|---|
| 10/25/2024 10/25/24 | Sold | $425,000 | 0.0% | $269 / Sq Ft |
| 08/04/2024 08/04/24 | For Sale | $425,000 | +65.0% | $269 / Sq Ft |
| 12/29/2017 12/29/17 | Sold | $257,500 | +3.0% | $163 / Sq Ft |
| 10/17/2017 10/17/17 | Price Changed | $250,000 | -2.0% | $158 / Sq Ft |
| 10/16/2017 10/16/17 | Pending | -- | -- | -- |
| 10/09/2017 10/09/17 | Price Changed | $255,000 | -1.9% | $161 / Sq Ft |
| 08/16/2017 08/16/17 | Price Changed | $260,000 | -1.8% | $165 / Sq Ft |
| 07/19/2017 07/19/17 | Price Changed | $264,900 | -1.9% | $168 / Sq Ft |
| 06/23/2017 06/23/17 | For Sale | $269,900 | -- | $171 / Sq Ft |
Tax History
| Year | Tax Paid | Tax Assessment Tax Assessment Total Assessment is a certain percentage of the fair market value that is determined by local assessors to be the total taxable value of land and additions on the property. | Land | Improvement |
|---|---|---|---|---|
| 2024 | $3,173 | $102,670 | $21,870 | $80,800 |
| 2023 | $3,152 | $102,670 | $21,870 | $80,800 |
| 2022 | $3,092 | $102,670 | $21,870 | $80,800 |
| 2021 | $3,051 | $102,670 | $21,870 | $80,800 |
| 2020 | $3,032 | $102,670 | $21,870 | $80,800 |
| 2019 | $2,992 | $102,670 | $21,870 | $80,800 |
| 2018 | $2,932 | $102,670 | $21,870 | $80,800 |
| 2017 | $2,871 | $102,670 | $21,870 | $80,800 |
| 2016 | $2,153 | $102,670 | $21,870 | $80,800 |
| 2015 | $2,153 | $102,670 | $21,870 | $80,800 |
| 2014 | $2,153 | $102,670 | $21,870 | $80,800 |
Source: Bright MLS
MLS Number: 1000290111
APN: 67-04C-0189.0000
- 1640 S Coventry Ln
- 502 Coventry Ln
- 312 Larchwood Rd
- 919 Thorne Dr
- 207 Maplewood Rd
- 1054 Kerwood Rd
- 800 Little Shiloh Rd
- 1030 Carolyn Dr
- 2 Yorktown Ave
- 615 Westbourne Rd
- 162 Applegate Dr
- 830 Pietro Place
- 850 S High St
- 120 Gilpin Dr
- 137 Gilpin Dr Unit A-308
- 136 Gilpin Dr Unit A307
- 1109 Fielding Dr
- 47 Sawmill Ct
- 1174 Blenheim Rd
- 832 Spruce Ave
