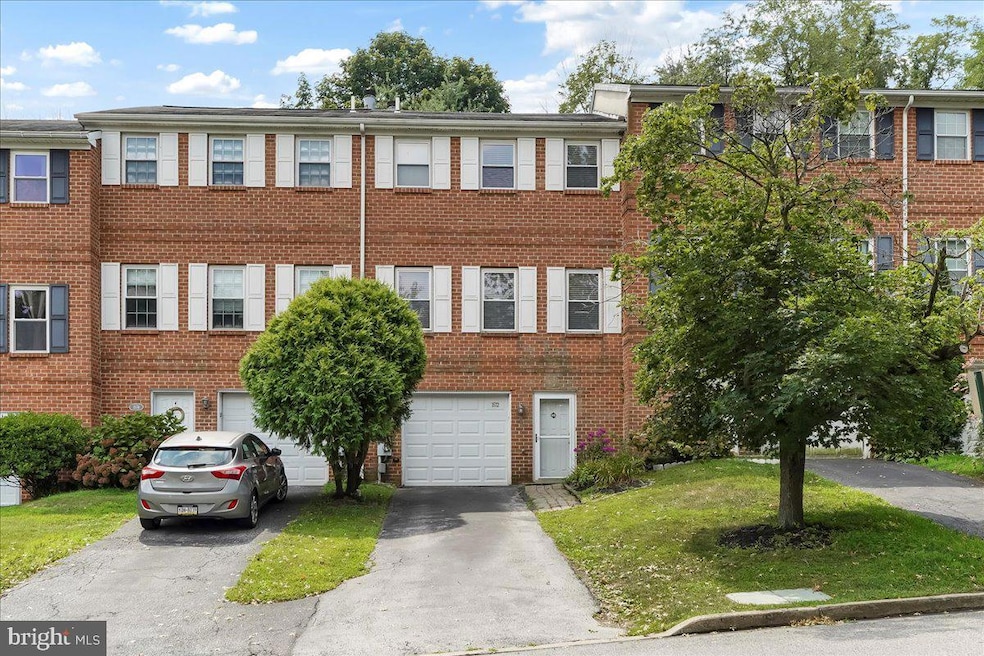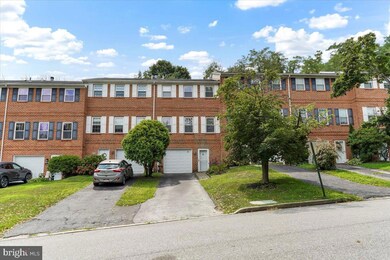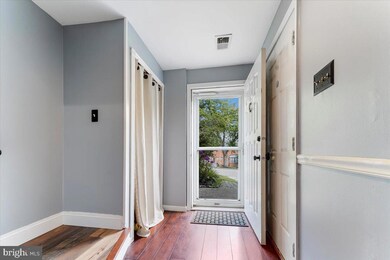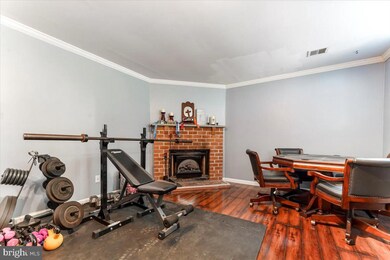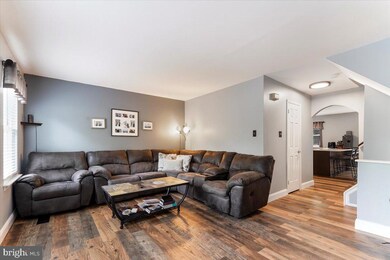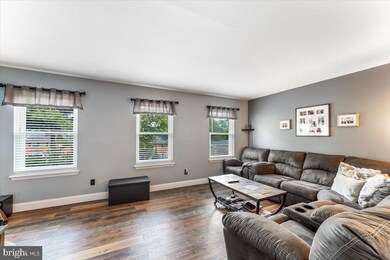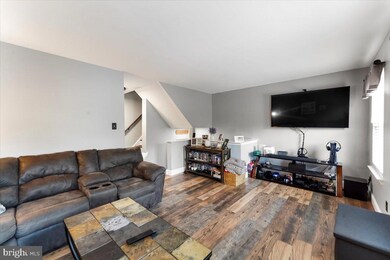
1572 S Coventry Ln West Chester, PA 19382
Highlights
- Eat-In Gourmet Kitchen
- Colonial Architecture
- Traditional Floor Plan
- Sarah W Starkweather Elementary School Rated A
- Deck
- Upgraded Countertops
About This Home
As of October 2024Welcome to your new home! This home has been updated in so many wonderful ways by the current owner and you get to be the lucky buyer to enjoy it! As you enter the home you'll notice the beautiful flooring. Most of the flooring has been updated with a fresh new modern look that you will love! Let's take a look at the main floor first. The living room is huge! What a great space for daily living and a place to unwind at the end of the day! The kitchen and dining area are connected to the living room and this floor plan has a great flow for entertaining too! Look at this kitchen! Truly the heart of the home and completely remodeled with beautiful cabinets, countertops and appliances. You can sit at the counter with barstools or have a meal at the table in the dining area. Take the party outside to the nice size deck with views of the treelined back yard. You can enjoy the deck for your morning coffee or evening cocktail. The second floor has all new flooring too! The large primary bedroom is en suite with a nice shower stall and newer flooring and cabinetry. There are two more bedrooms and a hall bath with a tub/shower combination. The lower level has a very large family area that could also be used for an office, exercise room, or flex space that you decide! And how wonderful to have a one-car garage with a driveway for two cars as well. This home is freshly painted and ready for you to move righ in! SO conveniently located near the West Chester borough with great dining options... Rt 202 and easy access to King of Prussia for all your shopping desires... the Philadelphia Airport and south to Wilmington, DE. Here's your chance to own in an award-winning school district and the care-free maintenance of this wonderful town home! Schedule your tour today!
Townhouse Details
Home Type
- Townhome
Est. Annual Taxes
- $3,173
Year Built
- Built in 1984
Lot Details
- 2,330 Sq Ft Lot
HOA Fees
- $102 Monthly HOA Fees
Parking
- 1 Car Attached Garage
- Front Facing Garage
Home Design
- Colonial Architecture
- Aluminum Siding
- Vinyl Siding
- Concrete Perimeter Foundation
Interior Spaces
- Property has 3 Levels
- Traditional Floor Plan
- Brick Fireplace
- Family Room
- Living Room
- Dining Room
- Finished Basement
- Garage Access
Kitchen
- Eat-In Gourmet Kitchen
- Electric Oven or Range
- Built-In Microwave
- Dishwasher
- Upgraded Countertops
Bedrooms and Bathrooms
- 3 Bedrooms
- En-Suite Primary Bedroom
- Walk-In Closet
- Bathtub with Shower
- Walk-in Shower
Laundry
- Laundry Room
- Laundry on main level
- Dryer
- Washer
Outdoor Features
- Deck
- Playground
Schools
- Sarah W. Starkweather Elementary School
- Stetson Middle School
- Rustin High School
Utilities
- Central Air
- Heat Pump System
- Electric Water Heater
Community Details
- $500 Capital Contribution Fee
- Association fees include common area maintenance, snow removal
- Coventry Village Subdivision
Listing and Financial Details
- Tax Lot 0189
- Assessor Parcel Number 67-04C-0189
Ownership History
Purchase Details
Home Financials for this Owner
Home Financials are based on the most recent Mortgage that was taken out on this home.Purchase Details
Home Financials for this Owner
Home Financials are based on the most recent Mortgage that was taken out on this home.Purchase Details
Map
Similar Homes in West Chester, PA
Home Values in the Area
Average Home Value in this Area
Purchase History
| Date | Type | Sale Price | Title Company |
|---|---|---|---|
| Deed | $425,000 | Trident Land Transfer | |
| Deed | $257,500 | -- | |
| Deed | $107,000 | -- |
Mortgage History
| Date | Status | Loan Amount | Loan Type |
|---|---|---|---|
| Open | $340,000 | New Conventional | |
| Previous Owner | $244,625 | New Conventional | |
| Previous Owner | $181,500 | New Conventional | |
| Previous Owner | $185,500 | New Conventional | |
| Previous Owner | $184,880 | New Conventional | |
| Previous Owner | $192,000 | Fannie Mae Freddie Mac | |
| Previous Owner | $168,000 | Unknown | |
| Previous Owner | $108,000 | Unknown |
Property History
| Date | Event | Price | Change | Sq Ft Price |
|---|---|---|---|---|
| 10/25/2024 10/25/24 | Sold | $425,000 | 0.0% | $269 / Sq Ft |
| 08/04/2024 08/04/24 | For Sale | $425,000 | +65.0% | $269 / Sq Ft |
| 12/29/2017 12/29/17 | Sold | $257,500 | +3.0% | $163 / Sq Ft |
| 10/17/2017 10/17/17 | Price Changed | $250,000 | -2.0% | $158 / Sq Ft |
| 10/16/2017 10/16/17 | Pending | -- | -- | -- |
| 10/09/2017 10/09/17 | Price Changed | $255,000 | -1.9% | $161 / Sq Ft |
| 08/16/2017 08/16/17 | Price Changed | $260,000 | -1.8% | $165 / Sq Ft |
| 07/19/2017 07/19/17 | Price Changed | $264,900 | -1.9% | $168 / Sq Ft |
| 06/23/2017 06/23/17 | For Sale | $269,900 | -- | $171 / Sq Ft |
Tax History
| Year | Tax Paid | Tax Assessment Tax Assessment Total Assessment is a certain percentage of the fair market value that is determined by local assessors to be the total taxable value of land and additions on the property. | Land | Improvement |
|---|---|---|---|---|
| 2024 | $3,173 | $102,670 | $21,870 | $80,800 |
| 2023 | $3,152 | $102,670 | $21,870 | $80,800 |
| 2022 | $3,092 | $102,670 | $21,870 | $80,800 |
| 2021 | $3,051 | $102,670 | $21,870 | $80,800 |
| 2020 | $3,032 | $102,670 | $21,870 | $80,800 |
| 2019 | $2,992 | $102,670 | $21,870 | $80,800 |
| 2018 | $2,932 | $102,670 | $21,870 | $80,800 |
| 2017 | $2,871 | $102,670 | $21,870 | $80,800 |
| 2016 | $2,153 | $102,670 | $21,870 | $80,800 |
| 2015 | $2,153 | $102,670 | $21,870 | $80,800 |
| 2014 | $2,153 | $102,670 | $21,870 | $80,800 |
Source: Bright MLS
MLS Number: PACT2071528
APN: 67-04C-0189.0000
- 1609 S Coventry Ln
- 1640 S Coventry Ln
- 502 Coventry Ln
- 312 Larchwood Rd
- 919 Thorne Dr
- 207 Maplewood Rd
- 1054 Kerwood Rd
- 800 Little Shiloh Rd
- 1030 Carolyn Dr
- 2 Yorktown Ave
- 615 Westbourne Rd
- 162 Applegate Dr
- 830 Pietro Place
- 850 S High St
- 120 Gilpin Dr
- 137 Gilpin Dr Unit A-308
- 136 Gilpin Dr Unit A307
- 1109 Fielding Dr
- 47 Sawmill Ct
- 1174 Blenheim Rd
