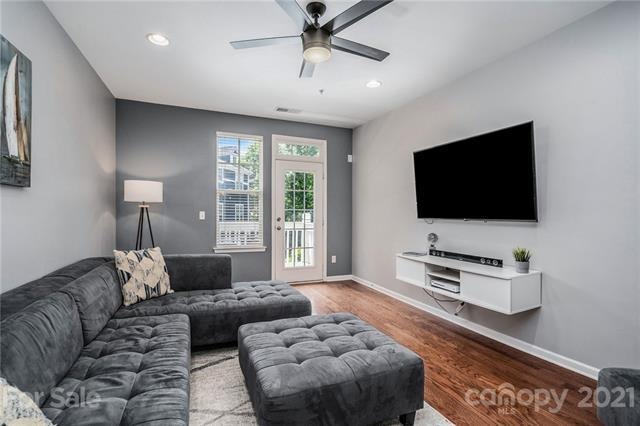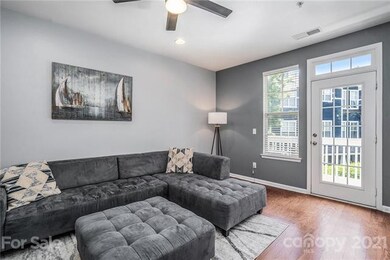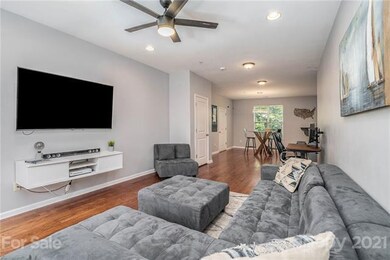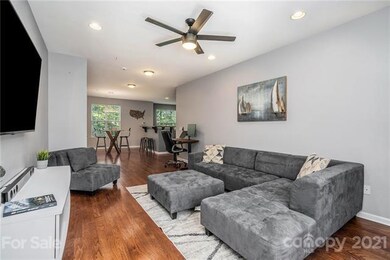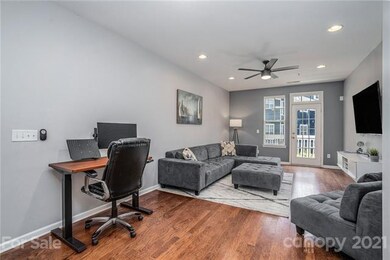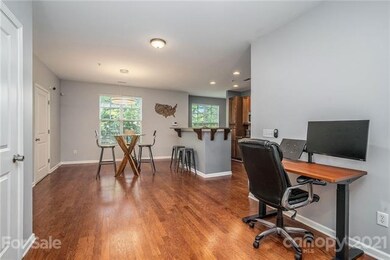
1572 Walnut View Dr Charlotte, NC 28208
Wesley Heights NeighborhoodHighlights
- Open Floorplan
- Wood Flooring
- Kitchen Island
About This Home
As of August 2021Welcome to Walnut View in Wesley Heights, a short walk to the newest stop for CityLYNX Gold Line (Opening Soon)! Move right on in & call this home! Open, bright & inviting - hardwoods throughout, open layout & entry on both floors. Updated bathrooms with porcelain tiled floors & gorgeous vanities. The lower level features a private entrance to the master suite and a separate entry through the garage. Up the stairs you'll enter the main level with an upgraded kitchen and dining area opening up to the spacious and well lit living room. The second master & full bath are right around the corner. Enjoy your morning cup of coffee on your upstairs balcony! Park at your leisure in your private garage or in the community lot with your additional parking pass. Showings begin Thursday, May 13th!
Last Agent to Sell the Property
Keller Williams South Park License #266315 Listed on: 05/12/2021

Co-Listed By
Kate Olejniczak
Corcoran HM Properties License #289439
Property Details
Home Type
- Condominium
Year Built
- Built in 2007
HOA Fees
- $295 Monthly HOA Fees
Parking
- 1
Home Design
- Slab Foundation
Interior Spaces
- 2 Full Bathrooms
- Open Floorplan
- Insulated Windows
- Kitchen Island
Flooring
- Wood
- Tile
Utilities
- Cable TV Available
Community Details
- Hawthorne Management Association, Phone Number (704) 377-0114
Listing and Financial Details
- Assessor Parcel Number 071-011-51
Ownership History
Purchase Details
Home Financials for this Owner
Home Financials are based on the most recent Mortgage that was taken out on this home.Purchase Details
Home Financials for this Owner
Home Financials are based on the most recent Mortgage that was taken out on this home.Purchase Details
Purchase Details
Home Financials for this Owner
Home Financials are based on the most recent Mortgage that was taken out on this home.Purchase Details
Home Financials for this Owner
Home Financials are based on the most recent Mortgage that was taken out on this home.Purchase Details
Home Financials for this Owner
Home Financials are based on the most recent Mortgage that was taken out on this home.Purchase Details
Home Financials for this Owner
Home Financials are based on the most recent Mortgage that was taken out on this home.Similar Homes in Charlotte, NC
Home Values in the Area
Average Home Value in this Area
Purchase History
| Date | Type | Sale Price | Title Company |
|---|---|---|---|
| Warranty Deed | $345,000 | None Available | |
| Warranty Deed | $247,000 | None Available | |
| Interfamily Deed Transfer | -- | None Available | |
| Warranty Deed | $134,000 | None Available | |
| Special Warranty Deed | $134,000 | None Available | |
| Warranty Deed | $134,000 | None Available | |
| Warranty Deed | $215,000 | None Available |
Mortgage History
| Date | Status | Loan Amount | Loan Type |
|---|---|---|---|
| Open | $334,650 | New Conventional | |
| Previous Owner | $242,000 | New Conventional | |
| Previous Owner | $239,590 | New Conventional | |
| Previous Owner | $107,200 | New Conventional | |
| Previous Owner | $171,956 | Purchase Money Mortgage |
Property History
| Date | Event | Price | Change | Sq Ft Price |
|---|---|---|---|---|
| 08/02/2021 08/02/21 | Sold | $345,000 | -1.4% | $259 / Sq Ft |
| 06/24/2021 06/24/21 | Pending | -- | -- | -- |
| 06/04/2021 06/04/21 | Price Changed | $350,000 | -1.4% | $263 / Sq Ft |
| 05/28/2021 05/28/21 | Price Changed | $355,000 | -2.7% | $267 / Sq Ft |
| 05/12/2021 05/12/21 | For Sale | $365,000 | +47.8% | $274 / Sq Ft |
| 09/19/2018 09/19/18 | Sold | $247,000 | +0.8% | $185 / Sq Ft |
| 08/22/2018 08/22/18 | Pending | -- | -- | -- |
| 08/09/2018 08/09/18 | For Sale | $245,000 | -- | $184 / Sq Ft |
Tax History Compared to Growth
Tax History
| Year | Tax Paid | Tax Assessment Tax Assessment Total Assessment is a certain percentage of the fair market value that is determined by local assessors to be the total taxable value of land and additions on the property. | Land | Improvement |
|---|---|---|---|---|
| 2023 | $2,766 | $358,090 | $0 | $358,090 |
| 2022 | $2,520 | $248,100 | $0 | $248,100 |
| 2021 | $2,509 | $248,100 | $0 | $248,100 |
| 2020 | $2,501 | $248,100 | $0 | $248,100 |
| 2019 | $2,486 | $248,100 | $0 | $248,100 |
| 2018 | $2,275 | $167,800 | $48,000 | $119,800 |
| 2017 | $2,235 | $167,800 | $48,000 | $119,800 |
| 2016 | $2,226 | $167,800 | $48,000 | $119,800 |
| 2015 | $2,214 | $167,800 | $48,000 | $119,800 |
| 2014 | $2,194 | $167,800 | $48,000 | $119,800 |
Agents Affiliated with this Home
-
Trent Corbin

Seller's Agent in 2021
Trent Corbin
Keller Williams South Park
(704) 459-1238
2 in this area
1,117 Total Sales
-
K
Seller Co-Listing Agent in 2021
Kate Olejniczak
Corcoran HM Properties
-
Jordan Steady

Buyer's Agent in 2021
Jordan Steady
Corcoran HM Properties
(864) 525-1296
1 in this area
56 Total Sales
-
Sherri Green
S
Seller's Agent in 2018
Sherri Green
Coldwell Banker Realty
(704) 578-1986
40 Total Sales
Map
Source: Canopy MLS (Canopy Realtor® Association)
MLS Number: CAR3738247
APN: 071-011-51
- 1525 Walnut View Dr Unit 39
- 336 Uptown Dr W
- 1412 W 4th St
- 310 Wesley Heights Way
- 312 Wesley Heights Way Unit B
- 312 Wesley Heights Way Unit A
- 1519 and 1521 Montgomery St
- 1509 Montgomery St
- 314 Viburnum Way Ct
- 314 Auten St
- 1651 Duckworth Ave
- 428 Walnut Ave
- 225 Flint St
- 648 W End Dr
- 227 Flint St
- 614 W End Dr
- 223 S Bruns Ave
- 228 Flint St
- 235 S Bruns Ave
- 582 W End Dr
