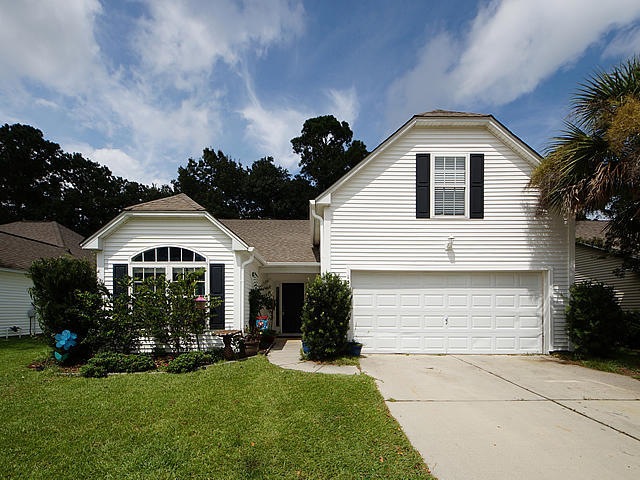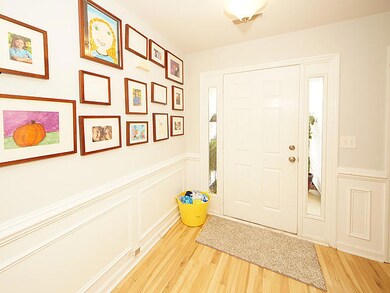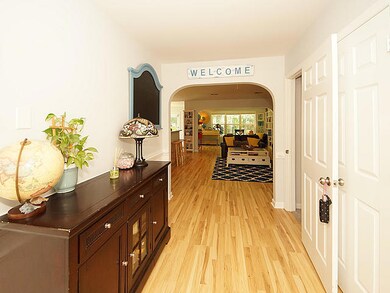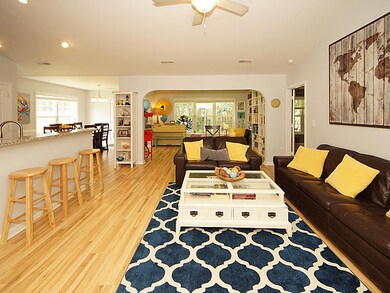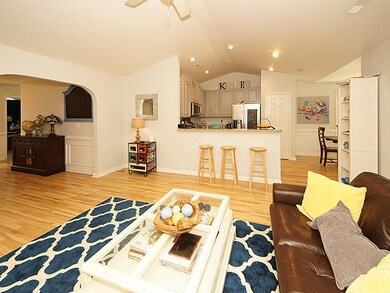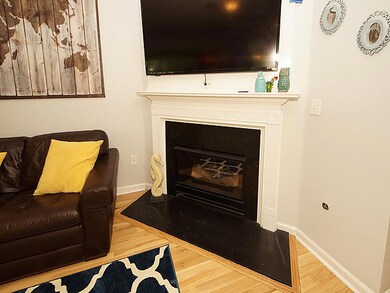
1572 Wellesley Cir Mount Pleasant, SC 29466
Park West NeighborhoodEstimated Value: $612,092 - $671,000
Highlights
- Boat Dock
- Finished Room Over Garage
- Clubhouse
- Charles Pinckney Elementary School Rated A
- Sitting Area In Primary Bedroom
- Wooded Lot
About This Home
As of October 2017GORGEOUS, UPDATED HOME IN SOUGHT AFTER PARK WEST!!! This 4 bed, 2 bath, 2000 sq foot home is sure to impress! Upon entering, you will find the floor plan has a very open flow, perfect for every day living and entertaining. On the main level you will love the updated kitchen with with granite counter tops, stainless steel appliances and soft gray cabinets. Sip your morning coffee in the breakfast nook overlooking the family room and flex room, which could be used as a music room, library or study. Also downstairs you will find a huge master bedroom suite, two large secondary bedrooms, another full bath and a laundry room with built in cabinets. Upstairs is the perfect retreat, another flex room to do with what your heart desires. And don't forget to peek inside thewalk in closet. Once inside you will see another door leading you to tons of storage space. The owners have even built a loft in there to double the space.
Outside you will find the space and privacy you need to kick back and relax. Enjoy the blueberries and peaches that are growing right in your own yard! You'll find the neighborhood to be very friendly with lots of activities going on at the clubhouse and the pool.
Residents of Park West also enjoy easy access to nearby restaurants, shops and golf courses. Located just 15 minutes from the beach and 20 minutes from downtown Charleston, the location can't be beat! Don't miss this one!
Last Agent to Sell the Property
The Boulevard Company License #89221 Listed on: 08/23/2017

Home Details
Home Type
- Single Family
Est. Annual Taxes
- $1,362
Year Built
- Built in 2001
Lot Details
- 6,098 Sq Ft Lot
- Partially Fenced Property
- Wooded Lot
Parking
- 2 Car Attached Garage
- Finished Room Over Garage
Home Design
- Traditional Architecture
- Slab Foundation
- Asphalt Roof
- Vinyl Siding
Interior Spaces
- 2,037 Sq Ft Home
- 2-Story Property
- Smooth Ceilings
- Cathedral Ceiling
- Ceiling Fan
- 1 Fireplace
- Family Room
- Formal Dining Room
- Bonus Room
- Sun or Florida Room
- Utility Room with Study Area
Kitchen
- Dishwasher
- ENERGY STAR Qualified Appliances
Flooring
- Wood
- Laminate
- Ceramic Tile
Bedrooms and Bathrooms
- 4 Bedrooms
- Sitting Area In Primary Bedroom
- Walk-In Closet
- 2 Full Bathrooms
- Garden Bath
Laundry
- Laundry Room
- Dryer
- Washer
Outdoor Features
- Patio
Schools
- Laurel Hill Elementary School
- Cario Middle School
- Wando High School
Utilities
- Cooling Available
- Forced Air Heating System
Community Details
Recreation
- Boat Dock
- Trails
Additional Features
- Park West Subdivision
- Clubhouse
Ownership History
Purchase Details
Home Financials for this Owner
Home Financials are based on the most recent Mortgage that was taken out on this home.Purchase Details
Home Financials for this Owner
Home Financials are based on the most recent Mortgage that was taken out on this home.Purchase Details
Home Financials for this Owner
Home Financials are based on the most recent Mortgage that was taken out on this home.Purchase Details
Purchase Details
Purchase Details
Similar Homes in Mount Pleasant, SC
Home Values in the Area
Average Home Value in this Area
Purchase History
| Date | Buyer | Sale Price | Title Company |
|---|---|---|---|
| Zanghirella Valerie | $1,351 | Harvey & Vallini Llc | |
| Zanghirella Erk | $355,000 | None Available | |
| Miller Chistine A | $334,000 | -- | |
| Mcclelland Kathy L | -- | -- | |
| Mcclelland Kathy L | $178,000 | -- | |
| Bertsch Richard C | $150,500 | -- |
Mortgage History
| Date | Status | Borrower | Loan Amount |
|---|---|---|---|
| Previous Owner | Zanghirella Valerie | $375,000 | |
| Previous Owner | Zanghirella Erik | $330,700 | |
| Previous Owner | Zanghirella Erk | $337,250 | |
| Previous Owner | Miller Christine A | $322,852 | |
| Previous Owner | Miller Chistine A | $327,635 |
Property History
| Date | Event | Price | Change | Sq Ft Price |
|---|---|---|---|---|
| 10/19/2017 10/19/17 | Sold | $355,000 | 0.0% | $174 / Sq Ft |
| 09/19/2017 09/19/17 | Pending | -- | -- | -- |
| 08/23/2017 08/23/17 | For Sale | $355,000 | +6.3% | $174 / Sq Ft |
| 10/14/2015 10/14/15 | Sold | $334,000 | 0.0% | $164 / Sq Ft |
| 09/14/2015 09/14/15 | Pending | -- | -- | -- |
| 07/23/2015 07/23/15 | For Sale | $334,000 | -- | $164 / Sq Ft |
Tax History Compared to Growth
Tax History
| Year | Tax Paid | Tax Assessment Tax Assessment Total Assessment is a certain percentage of the fair market value that is determined by local assessors to be the total taxable value of land and additions on the property. | Land | Improvement |
|---|---|---|---|---|
| 2023 | $5,023 | $19,510 | $0 | $0 |
| 2022 | $1,259 | $13,010 | $0 | $0 |
| 2021 | $1,378 | $13,010 | $0 | $0 |
| 2020 | $1,423 | $13,010 | $0 | $0 |
| 2019 | $1,526 | $14,200 | $0 | $0 |
| 2017 | $1,429 | $13,400 | $0 | $0 |
| 2016 | $1,362 | $13,400 | $0 | $0 |
| 2015 | $3,318 | $10,230 | $0 | $0 |
| 2014 | $2,848 | $0 | $0 | $0 |
| 2011 | -- | $0 | $0 | $0 |
Agents Affiliated with this Home
-
Kelley Wynne

Seller's Agent in 2017
Kelley Wynne
The Boulevard Company
(843) 425-4474
3 in this area
71 Total Sales
-
Stephanie Deaton
S
Buyer's Agent in 2017
Stephanie Deaton
Palmetto State Properties & Associates LLC
5 Total Sales
-
Jean Rozint
J
Seller's Agent in 2015
Jean Rozint
Keller Williams Realty Charleston
(843) 224-1951
12 Total Sales
Map
Source: CHS Regional MLS
MLS Number: 17023665
APN: 594-15-00-060
- 1529 Wellesley Cir
- 2004 Hammond Dr
- 1409 Endicot Way
- 2014 Basildon Rd Unit 2014
- 3199 Sonja Way
- 2690 Park Blvd W
- 1908 Basildon Rd Unit 1908
- 1485 Endicot Way
- 1678 William Hapton Way
- 1428 Bloomingdale Ln
- 2136 Baldwin Park Dr
- 3084 Queensgate Way
- 1022 Basildon Rd Unit 1022
- 1505 Basildon Rd Unit 505
- 3447 Toomer Kiln Cir
- 1413 Basildon Rd Unit 1413
- 3100 Sonja Way
- 1736 James Basford Place
- 1458 Clarendon Way
- 1319 Basildon Rd Unit 1319
- 1572 Wellesley Cir
- 1568 Wellesley Cir
- 1576 Wellesley Cir
- 1564 Wellesley Cir
- 1580 Wellesley Cir
- 1401 Wellesley Cir
- 1560 Wellesley Cir
- 1400 Wellesley Cir
- 1405 Wellesley Cir
- 1556 Wellesley Cir
- 1404 Wellesley Cir
- 1557 Wellesley Cir
- 3470 Ashwycke St
- 3478 Ashwycke St
- 1409 Wellesley Cir
- 1553 Wellesley Cir
- 1552 Wellesley Cir
- 1408 Wellesley Cir
- 3482 Ashwycke St
- 3460 Wellesley Ct
