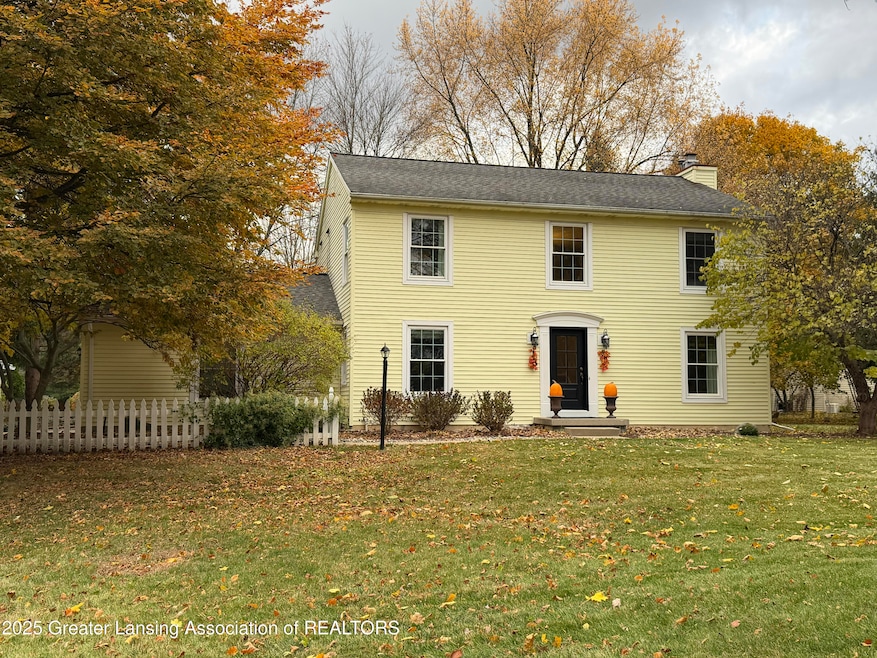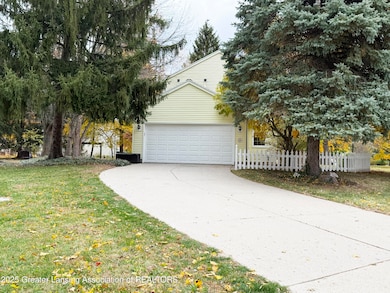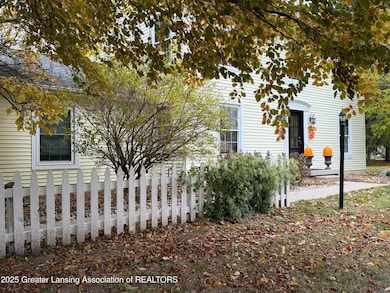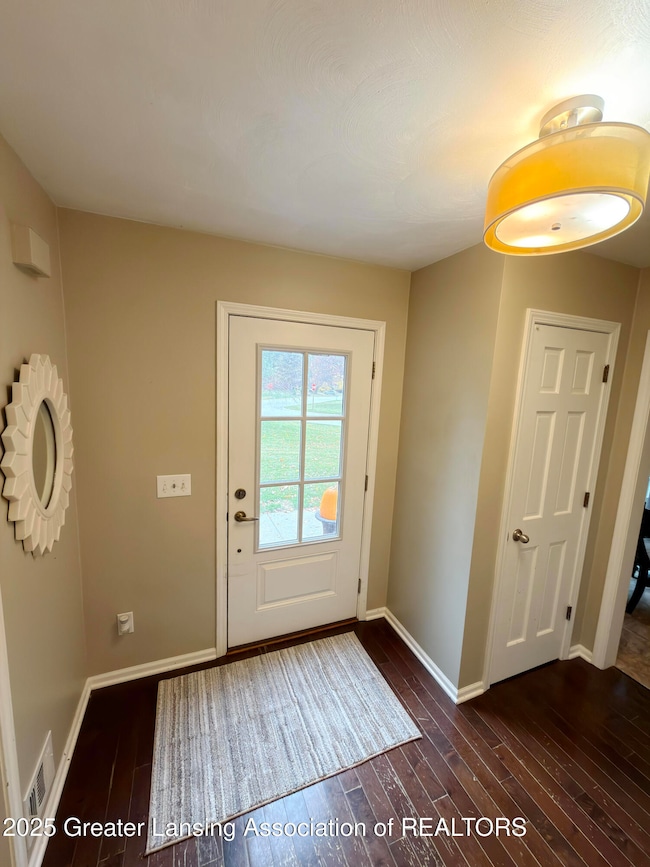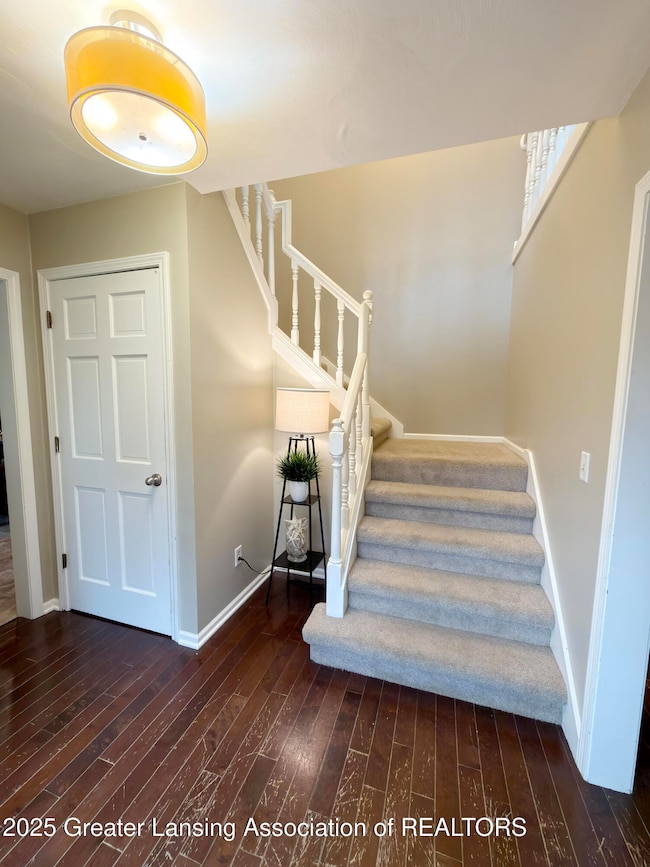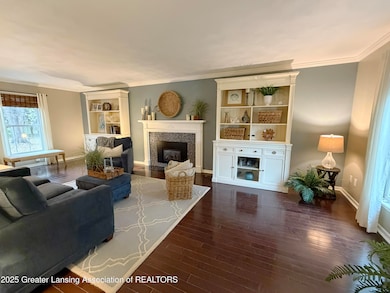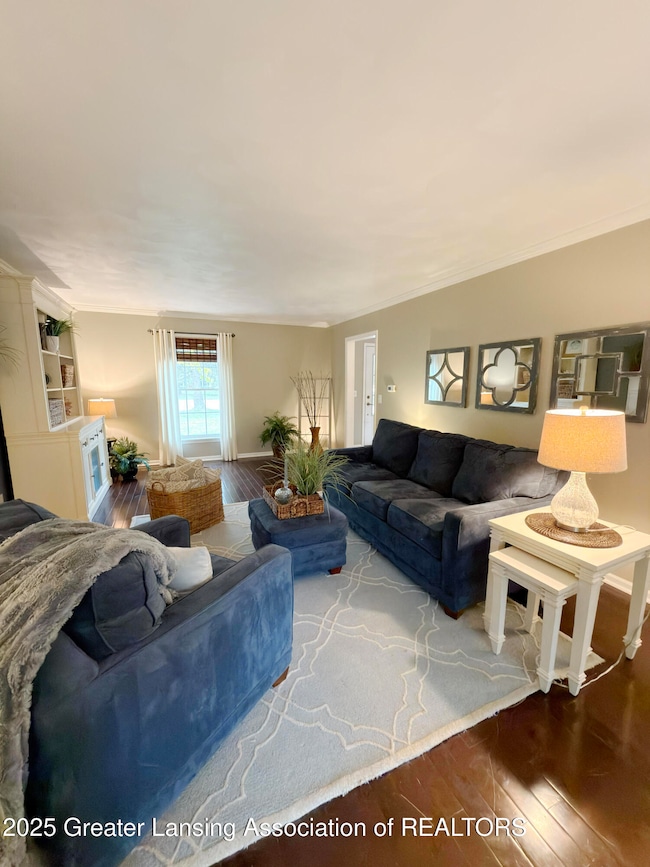1572 Wenonah Dr Okemos, MI 48864
Estimated payment $2,740/month
Highlights
- Private Lot
- Wooded Lot
- Wood Flooring
- Hiawatha Elementary School Rated A
- Traditional Architecture
- Granite Countertops
About This Home
1572 Wenonah Drive truly checks all the boxes! This stunning two-story Schroeder-built home sits on a beautifully landscaped lot in Okemos' desirable Sierra Vista Subdivision, close to top-rated schools, shopping, and expressways. A charming white picket fence and walkway welcome you inside, where you'll find gleaming oak hardwood floors and detailed crown molding. The kitchen offers rich cherry cabinetry, granite-look countertops, a breakfast bar, and all stainless steel appliances. The open living room with a modern gas fireplace flows into the formal dining room, perfect for entertaining. Enjoy first-floor laundry, a convenient half bath, three spacious bedrooms, and two and a half updated baths. Move-in ready with thoughtful craftsmanship throughout.
Listing Agent
Coldwell Banker Professionals-Delta License #6501184432 Listed on: 11/14/2025

Home Details
Home Type
- Single Family
Est. Annual Taxes
- $5,989
Year Built
- Built in 1986
Lot Details
- 0.48 Acre Lot
- Lot Dimensions are 172x122
- East Facing Home
- Landscaped
- Private Lot
- Wooded Lot
- Back and Front Yard
HOA Fees
- $5 Monthly HOA Fees
Parking
- 2 Car Attached Garage
- Side Facing Garage
- Driveway
Home Design
- Traditional Architecture
- Block Foundation
- Shingle Roof
- Vinyl Siding
Interior Spaces
- 2-Story Property
- Crown Molding
- Ceiling Fan
- Recessed Lighting
- Chandelier
- Free Standing Fireplace
- Gas Log Fireplace
- Electric Fireplace
- Entrance Foyer
- Living Room with Fireplace
- Partially Finished Basement
- Basement Fills Entire Space Under The House
- Fire and Smoke Detector
Kitchen
- Eat-In Kitchen
- Electric Range
- Microwave
- Dishwasher
- Kitchen Island
- Granite Countertops
- Laminate Countertops
- Disposal
Flooring
- Wood
- Carpet
- Linoleum
Bedrooms and Bathrooms
- 3 Bedrooms
- Walk-In Closet
Laundry
- Laundry Room
- Laundry on main level
- Dryer
- Washer
Outdoor Features
- Patio
- Front Porch
Utilities
- Forced Air Heating and Cooling System
- Heating System Uses Natural Gas
- 100 Amp Service
- Natural Gas Connected
- Water Heater
Community Details
- Sierra Vista Estates Association
- Sierra Vista Subdivision
Listing and Financial Details
- Home warranty included in the sale of the property
Map
Home Values in the Area
Average Home Value in this Area
Tax History
| Year | Tax Paid | Tax Assessment Tax Assessment Total Assessment is a certain percentage of the fair market value that is determined by local assessors to be the total taxable value of land and additions on the property. | Land | Improvement |
|---|---|---|---|---|
| 2025 | $5,904 | $174,200 | $35,100 | $139,100 |
| 2024 | $5,522 | $157,300 | $34,500 | $122,800 |
| 2023 | $5,522 | $142,200 | $33,000 | $109,200 |
| 2022 | $5,255 | $126,100 | $28,500 | $97,600 |
| 2021 | $5,149 | $122,100 | $23,100 | $99,000 |
| 2020 | $5,064 | $118,100 | $23,100 | $95,000 |
| 2019 | $4,904 | $112,900 | $24,000 | $88,900 |
| 2018 | $4,665 | $106,500 | $24,900 | $81,600 |
| 2017 | $4,431 | $103,500 | $25,800 | $77,700 |
| 2016 | $1,988 | $98,800 | $25,800 | $73,000 |
| 2015 | $1,988 | $95,400 | $50,557 | $44,843 |
| 2014 | $1,988 | $89,700 | $38,099 | $51,601 |
Property History
| Date | Event | Price | List to Sale | Price per Sq Ft | Prior Sale |
|---|---|---|---|---|---|
| 11/14/2025 11/14/25 | For Sale | $423,500 | +138.6% | $158 / Sq Ft | |
| 08/02/2012 08/02/12 | Sold | $177,500 | -9.9% | $68 / Sq Ft | View Prior Sale |
| 07/23/2012 07/23/12 | Pending | -- | -- | -- | |
| 05/31/2012 05/31/12 | For Sale | $197,000 | -- | $75 / Sq Ft |
Purchase History
| Date | Type | Sale Price | Title Company |
|---|---|---|---|
| Warranty Deed | $177,500 | Midstate Title Agency Llc | |
| Warranty Deed | $185,675 | Itc | |
| Warranty Deed | $250,000 | Title First | |
| Warranty Deed | $214,900 | Midstate Title Company |
Mortgage History
| Date | Status | Loan Amount | Loan Type |
|---|---|---|---|
| Previous Owner | $185,600 | Purchase Money Mortgage | |
| Previous Owner | $250,000 | Purchase Money Mortgage | |
| Previous Owner | $161,175 | Purchase Money Mortgage |
Source: Greater Lansing Association of Realtors®
MLS Number: 292536
APN: 02-02-34-482-002
- 3624 W Arbutus Dr
- 3555 Breezy Point Dr
- 3826 Pine Knoll Dr
- 3578 Stagecoach Dr
- 3921 Dobie Rd
- 3660 Powderhorn Dr
- 1995 Belwood Dr
- 3588 Autumnwood Ln
- 2024 Belwood Dr
- 2073 Birch Bluff Dr
- 2020 Tamarack Dr
- 3730 Cavalier Dr Unit 4
- 3740 Cavalier Dr Unit 2
- 3633 E Meadows Ct
- 2083 Fox Hollow Dr
- 3975 Shoals Dr
- 1315 Leeward Dr
- 1269 Leeward Dr
- 1263 Leeward Dr
- 1120 Nautical Dr
- 2300 Knob Hill Dr
- 3595 Jolly Oak Rd
- 4425 Heritage Ave
- 4235 Southport Cir
- 4555 Paddock Dr
- 1741 Chief Okemos Cir
- 4568 Blackstone Trail
- 4394 Okemos Rd
- 2353 Hulett Rd
- 1846 Hamilton Rd
- 1580 Woodland Way
- 2970 Sandhill Rd
- 4630 Hagadorn Rd
- 2929 Hannah Blvd
- 2722 E Grand River Ave
- 1765 Nemoke Trail
- 2900 Northwind Dr
- 5030 Northwind Dr
- 2720 Sirhal Dr
- 1700 E Grand River Ave
