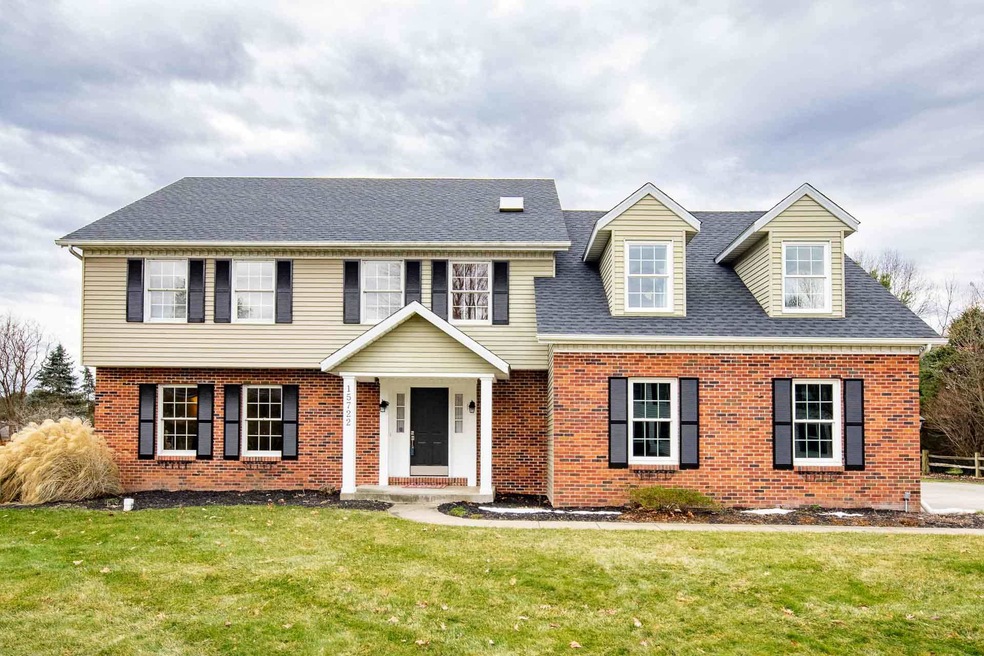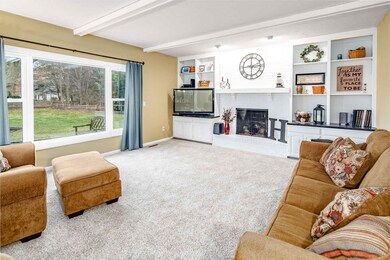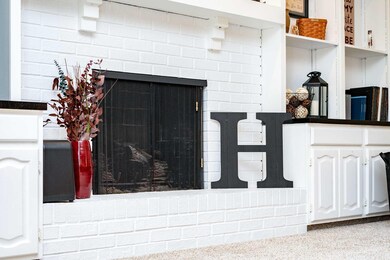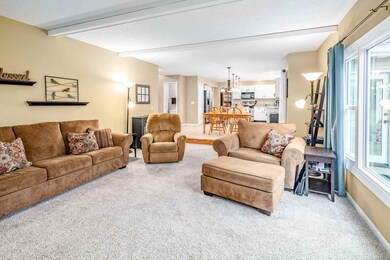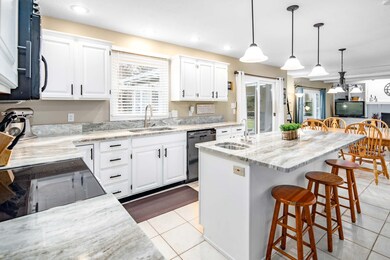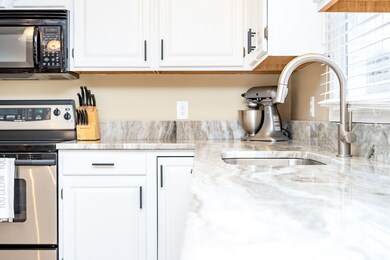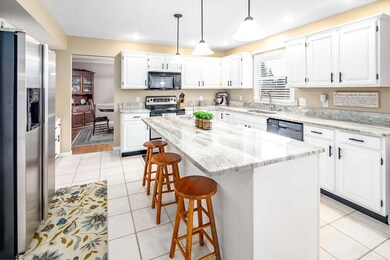
15722 Hunting Ridge Trail Granger, IN 46530
Granger NeighborhoodHighlights
- Cathedral Ceiling
- Stone Countertops
- 2 Car Attached Garage
- Prairie Vista Elementary School Rated A
- Formal Dining Room
- Double Vanity
About This Home
As of August 2023You won’t want to miss out on this immaculately maintained home with a fantastic Granger location in Quail Ridge and PHM Schools! Hardwood floors lead you into the large gourmet island kitchen with white and bright cabinetry, updated hardware, new granite countertops, and ample counter space for entertaining. The spacious living room boasts an abundance of natural light and a gas log fireplace flanked by floor to ceiling built-in shelves and cabinetry. The generously sized master suite with cathedral ceilings boasts a newly updated private bath with twin sink vanity, luxurious free standing tub, custom tile shower, and oversized walk-in closet with built-ins. Other notable features include formal living and dining rooms, amply sized bedrooms with all new carpet, fully finished basement, sunny four seasons room, and rear patio overlooking the expansive backyard! This home is immaculately maintained and located in a premier neighborhood with the area’s best schools so don’t wait - schedule your showing today!
Home Details
Home Type
- Single Family
Est. Annual Taxes
- $2,828
Year Built
- Built in 1986
Lot Details
- 0.56 Acre Lot
- Lot Dimensions are 108x224
- Split Rail Fence
- Partially Fenced Property
- Level Lot
HOA Fees
- $13 Monthly HOA Fees
Parking
- 2 Car Attached Garage
- Driveway
Home Design
- Brick Exterior Construction
- Poured Concrete
- Shingle Roof
- Asphalt Roof
- Vinyl Construction Material
Interior Spaces
- 2-Story Property
- Cathedral Ceiling
- Gas Log Fireplace
- Living Room with Fireplace
- Formal Dining Room
- Partially Finished Basement
- 1 Bedroom in Basement
Kitchen
- Breakfast Bar
- Kitchen Island
- Stone Countertops
Bedrooms and Bathrooms
- 5 Bedrooms
- En-Suite Primary Bedroom
- Walk-In Closet
- Double Vanity
- Separate Shower
Schools
- Prairie Vista Elementary School
- Schmucker Middle School
- Penn High School
Utilities
- Forced Air Heating and Cooling System
- Heating System Uses Gas
- Private Company Owned Well
- Well
- Septic System
Additional Features
- Patio
- Suburban Location
Community Details
- Quail Ridge Subdivision
Listing and Financial Details
- Assessor Parcel Number 71-04-15-179-003.000-011
Ownership History
Purchase Details
Home Financials for this Owner
Home Financials are based on the most recent Mortgage that was taken out on this home.Purchase Details
Home Financials for this Owner
Home Financials are based on the most recent Mortgage that was taken out on this home.Similar Homes in the area
Home Values in the Area
Average Home Value in this Area
Purchase History
| Date | Type | Sale Price | Title Company |
|---|---|---|---|
| Warranty Deed | $482,500 | None Listed On Document | |
| Warranty Deed | -- | Fidelity National Title |
Mortgage History
| Date | Status | Loan Amount | Loan Type |
|---|---|---|---|
| Open | $282,500 | No Value Available | |
| Closed | $282,500 | New Conventional | |
| Previous Owner | $352,000 | New Conventional | |
| Previous Owner | $352,000 | New Conventional | |
| Previous Owner | $73,000 | New Conventional | |
| Previous Owner | $195,387 | New Conventional |
Property History
| Date | Event | Price | Change | Sq Ft Price |
|---|---|---|---|---|
| 08/02/2023 08/02/23 | Sold | $482,500 | +7.5% | $127 / Sq Ft |
| 06/04/2023 06/04/23 | Pending | -- | -- | -- |
| 06/01/2023 06/01/23 | For Sale | $449,000 | +26.5% | $119 / Sq Ft |
| 02/21/2020 02/21/20 | Sold | $354,900 | 0.0% | $97 / Sq Ft |
| 01/13/2020 01/13/20 | Pending | -- | -- | -- |
| 01/10/2020 01/10/20 | For Sale | $354,900 | -- | $97 / Sq Ft |
Tax History Compared to Growth
Tax History
| Year | Tax Paid | Tax Assessment Tax Assessment Total Assessment is a certain percentage of the fair market value that is determined by local assessors to be the total taxable value of land and additions on the property. | Land | Improvement |
|---|---|---|---|---|
| 2024 | $4,095 | $461,300 | $75,200 | $386,100 |
| 2023 | $4,047 | $459,700 | $74,500 | $385,200 |
| 2022 | $4,380 | $446,600 | $74,500 | $372,100 |
| 2021 | $3,817 | $376,900 | $33,500 | $343,400 |
| 2020 | $3,518 | $348,200 | $53,200 | $295,000 |
| 2019 | $3,045 | $306,500 | $50,000 | $256,500 |
| 2018 | $2,871 | $295,900 | $47,900 | $248,000 |
| 2017 | $2,938 | $291,100 | $47,900 | $243,200 |
| 2016 | $3,036 | $297,100 | $47,900 | $249,200 |
| 2014 | $2,530 | $243,700 | $23,100 | $220,600 |
Agents Affiliated with this Home
-
Stephen Bizzaro

Seller's Agent in 2023
Stephen Bizzaro
Howard Hanna SB Real Estate
85 in this area
327 Total Sales
-
John Brady

Buyer's Agent in 2023
John Brady
Weichert Rltrs-J.Dunfee&Assoc.
(574) 274-5692
7 in this area
65 Total Sales
-
Steve Smith

Seller's Agent in 2020
Steve Smith
Irish Realty
(574) 360-2569
120 in this area
970 Total Sales
-
Pam Colen

Buyer's Agent in 2020
Pam Colen
McKinnies Realty, LLC
(574) 276-5323
7 in this area
188 Total Sales
Map
Source: Indiana Regional MLS
MLS Number: 202001169
APN: 71-04-15-179-003.000-011
- 15626 Cold Spring Ct
- 51695 Fox Pointe Ln
- 51890 Foxdale Ln
- 51086 Woodcliff Ct
- 51491 Highland Shores Dr
- 16166 Candlewycke Ct
- 16198 Waterbury Bend
- 52040 Brendon Hills Dr
- 16230 Oak Hill Blvd
- 15870 N Lakeshore Dr
- 50866 Country Knolls Dr
- 51336 Hunting Ridge Trail N
- 51167 Huntington Ln
- 51501 Stratton Ct
- 16855 Brick Rd
- V/L Brick Rd Unit 2
- 16056 Cobblestone Square Lot 21 Dr Unit 21
- 16042 Cobblestone Square Lot 20 Dr Unit 20
- 51025 Bellcrest Cir
- 52311 Monte Vista Dr
