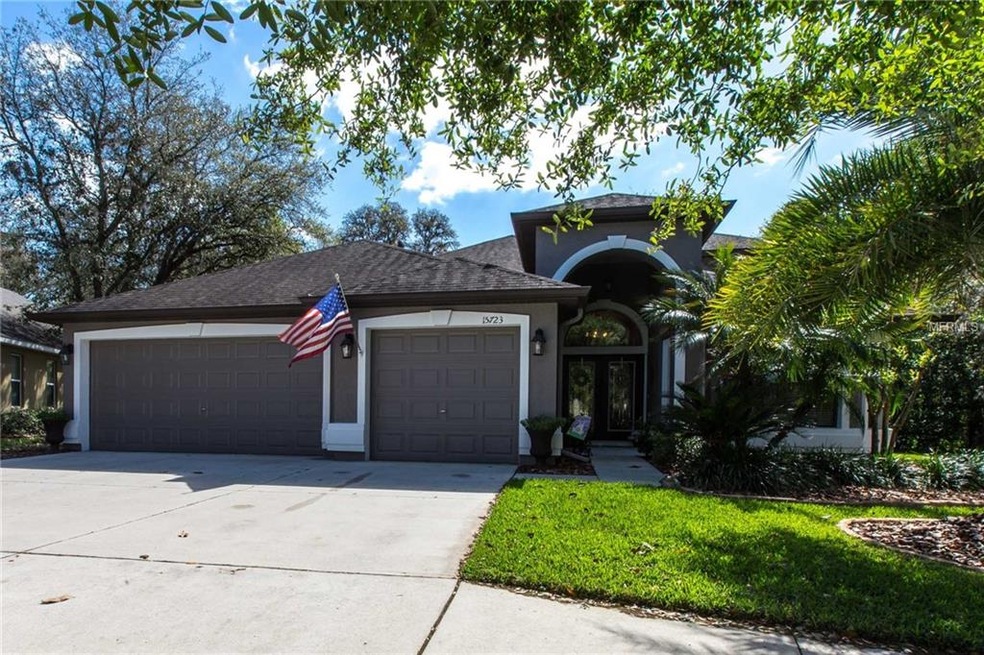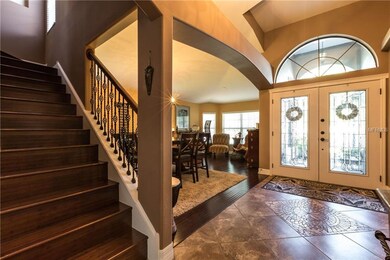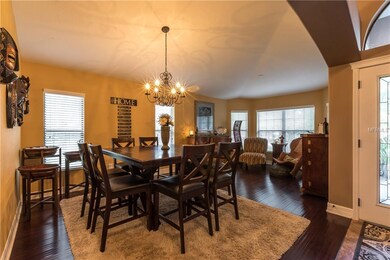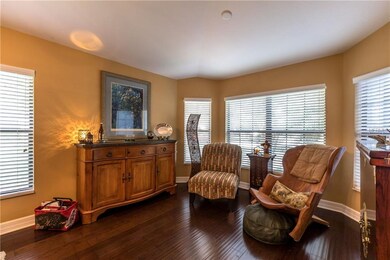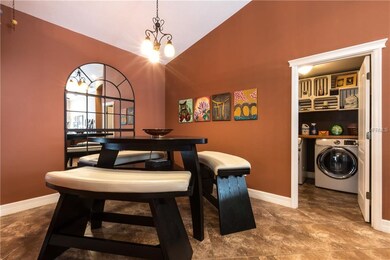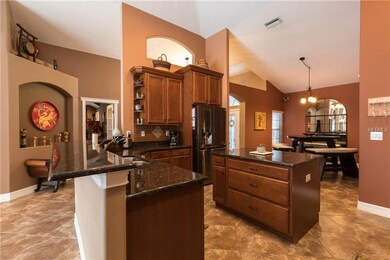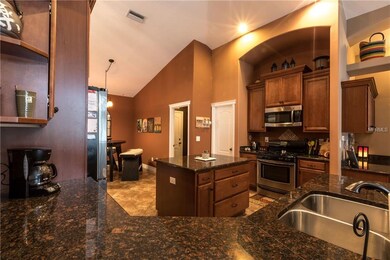
15723 Starling Dale Ln Lithia, FL 33547
FishHawk Ranch NeighborhoodHighlights
- Fitness Center
- Oak Trees
- View of Trees or Woods
- Stowers Elementary School Rated A
- Screened Pool
- 1-minute walk to Starling Playground
About This Home
As of April 2021JUST FABULOUS!! 4 Br + BONUS Rm + POOL! Loaded with over $80k in upgrades, no detail was overlooked… from the decorative glass front doors, extensive hand scraped Bamboo wood floors, travertine sills, 18” tile on diagonal, embedded compass rose medallions in foyer & master bath, central vac, custom classic maple café cabinets in staggered design, premium fixtures, granite counters, stainless appls, surround sound, solar-heated POOL w/waterfall, fenced side yard & so much more! Terrific layout features a grand foyer, formal living & dining combination, gourmet kitchen w/Island & breakfast bar, walk-in pantry, separate dinette and built in desk nook. Spacious family room w/high vaulted ceilings, entertainment center & triple sliders to a 32ft covered patio. The owners suite is a dream w/spa-like bath, roman tub, huge walk-in shower, dual vanities, & extended walk-in closet. Three additional bedrooms and bath complete the main level. Upstairs you'll find a 626sqft BONUS RM w/custom cabinets, surround sound, & half bath (Big bonus room offers future opportunities for a 5th bedroom and 3rd full bath – See Builder Floorplan). Pie shaped lot with treed views to maximize privacy backs to community green space. $$Saving features incl radiant barrier insulation, tankless water heater, energy-efficient windows & more. You can walk to Starling Club features a fitness center, clubhouse, heated pool, playground, dog park, and tennis club! The Areas Best Schools! This one won’t disappoint. ”Shows Model Perfect”
Last Agent to Sell the Property
RE/MAX REALTY UNLIMITED License #636095 Listed on: 04/03/2018
Home Details
Home Type
- Single Family
Est. Annual Taxes
- $6,720
Year Built
- Built in 2009
Lot Details
- 9,820 Sq Ft Lot
- Near Conservation Area
- Child Gate Fence
- Mature Landscaping
- Oversized Lot
- Level Lot
- Irregular Lot
- Irrigation
- Oak Trees
- Property is zoned PD
HOA Fees
- $7 Monthly HOA Fees
Parking
- 3 Car Attached Garage
- Garage Door Opener
- Open Parking
Home Design
- Contemporary Architecture
- Bi-Level Home
- Planned Development
- Slab Foundation
- Shingle Roof
- Block Exterior
- Stucco
Interior Spaces
- 3,096 Sq Ft Home
- Open Floorplan
- Built-In Features
- Cathedral Ceiling
- Ceiling Fan
- Thermal Windows
- Blinds
- Sliding Doors
- Family Room Off Kitchen
- Combination Dining and Living Room
- Breakfast Room
- Bonus Room
- Inside Utility
- Laundry in unit
- Views of Woods
- In Wall Pest System
- Attic
Kitchen
- Range
- Microwave
- Dishwasher
- Solid Surface Countertops
- Solid Wood Cabinet
- Disposal
Flooring
- Bamboo
- Wood
- Carpet
- Ceramic Tile
Bedrooms and Bathrooms
- 4 Bedrooms
- Primary Bedroom on Main
- Split Bedroom Floorplan
- Walk-In Closet
Pool
- Screened Pool
- Solar Heated In Ground Pool
- Gunite Pool
- Saltwater Pool
- Fence Around Pool
Outdoor Features
- Deck
- Enclosed patio or porch
- Rain Gutters
Schools
- Stowers Elementary School
- Barrington Middle School
- Newsome High School
Utilities
- Forced Air Zoned Heating and Cooling System
- Heating System Uses Natural Gas
- Underground Utilities
- Tankless Water Heater
- Gas Water Heater
- High Speed Internet
- Cable TV Available
Listing and Financial Details
- Homestead Exemption
- Visit Down Payment Resource Website
- Legal Lot and Block 7 / 5
- Assessor Parcel Number U-20-30-21-94Z-000005-00007.0
- $1,210 per year additional tax assessments
Community Details
Overview
- Association fees include community pool, recreational facilities
- Built by Cardel Homes
- Fishhawk Ranch Ph 02 Unit 01 Subdivision, Kingfisher 3 Floorplan
- The community has rules related to deed restrictions
- Rental Restrictions
Recreation
- Tennis Courts
- Recreation Facilities
- Community Playground
- Fitness Center
- Community Pool
- Park
Ownership History
Purchase Details
Home Financials for this Owner
Home Financials are based on the most recent Mortgage that was taken out on this home.Purchase Details
Home Financials for this Owner
Home Financials are based on the most recent Mortgage that was taken out on this home.Purchase Details
Home Financials for this Owner
Home Financials are based on the most recent Mortgage that was taken out on this home.Purchase Details
Home Financials for this Owner
Home Financials are based on the most recent Mortgage that was taken out on this home.Similar Homes in Lithia, FL
Home Values in the Area
Average Home Value in this Area
Purchase History
| Date | Type | Sale Price | Title Company |
|---|---|---|---|
| Warranty Deed | $551,800 | Fidelity Natl Ttl Of Fl Inc | |
| Warranty Deed | $442,000 | Fidelity National Title Of F | |
| Warranty Deed | $407,000 | Hillsborough Title Llc | |
| Special Warranty Deed | $376,000 | First American Title Ins Co |
Mortgage History
| Date | Status | Loan Amount | Loan Type |
|---|---|---|---|
| Open | $134,900 | Credit Line Revolving | |
| Open | $441,420 | New Conventional | |
| Previous Owner | $456,550 | VA | |
| Previous Owner | $420,400 | VA | |
| Previous Owner | $383,985 | VA |
Property History
| Date | Event | Price | Change | Sq Ft Price |
|---|---|---|---|---|
| 04/30/2021 04/30/21 | Sold | $551,775 | +2.2% | $178 / Sq Ft |
| 03/08/2021 03/08/21 | Pending | -- | -- | -- |
| 03/05/2021 03/05/21 | For Sale | $540,000 | +22.2% | $174 / Sq Ft |
| 06/22/2018 06/22/18 | Sold | $442,000 | -1.8% | $143 / Sq Ft |
| 05/09/2018 05/09/18 | Pending | -- | -- | -- |
| 04/26/2018 04/26/18 | Price Changed | $449,900 | -2.2% | $145 / Sq Ft |
| 04/17/2018 04/17/18 | Price Changed | $459,900 | -2.1% | $149 / Sq Ft |
| 04/03/2018 04/03/18 | For Sale | $469,900 | -- | $152 / Sq Ft |
Tax History Compared to Growth
Tax History
| Year | Tax Paid | Tax Assessment Tax Assessment Total Assessment is a certain percentage of the fair market value that is determined by local assessors to be the total taxable value of land and additions on the property. | Land | Improvement |
|---|---|---|---|---|
| 2024 | $10,840 | $527,361 | -- | -- |
| 2023 | $10,566 | $512,001 | $125,107 | $386,894 |
| 2022 | $10,378 | $503,753 | $125,107 | $378,646 |
| 2021 | $7,660 | $354,257 | $0 | $0 |
| 2020 | $7,553 | $349,366 | $0 | $0 |
| 2019 | $7,413 | $341,511 | $91,424 | $250,087 |
| 2018 | $6,784 | $304,459 | $0 | $0 |
| 2017 | $6,720 | $298,197 | $0 | $0 |
| 2016 | $7,000 | $309,456 | $0 | $0 |
| 2015 | $6,086 | $295,476 | $0 | $0 |
| 2014 | $6,059 | $254,701 | $0 | $0 |
| 2013 | -- | $250,937 | $0 | $0 |
Agents Affiliated with this Home
-

Seller's Agent in 2021
Iris Green
KELLER WILLIAMS SUBURBAN TAMPA
(813) 312-6676
13 in this area
97 Total Sales
-
B
Buyer's Agent in 2021
Bob Abruzzese
SIGNATURE REALTY ASSOCIATES
15 in this area
27 Total Sales
-

Buyer Co-Listing Agent in 2021
George Shea
SIGNATURE REALTY ASSOCIATES
(813) 541-2390
273 in this area
533 Total Sales
-

Seller's Agent in 2018
Steven Lavoie
RE/MAX
(813) 833-4901
1 in this area
148 Total Sales
-

Buyer's Agent in 2018
Janeth Rector
KELLER WILLIAMS TAMPA CENTRAL
(813) 679-5307
3 in this area
36 Total Sales
Map
Source: Stellar MLS
MLS Number: T2938247
APN: U-20-30-21-94Z-000005-00007.0
- 15711 Starling Dale Ln
- 15706 Starling Water Dr
- 5409 Fishhawk Ridge Dr
- 15861 Starling Water Dr
- 5406 Fishhawk Ridge Dr
- 15733 Fishhawk Falls Dr
- 5717 Fishhawk Ridge Dr
- 5857 Fishhawk Ridge Dr
- 5712 Fishhawk Ridge Dr
- 5864 Fishhawk Ridge Dr
- 5310 Sanderling Ridge Dr
- 5305 Sagecrest Dr
- 5221 Bannister Park Ln
- 16016 Persimmon Grove Dr
- 15405 Woodstar Landing Ct
- 15811 Oakleaf Run Dr
- 15942 Ternglade Dr
- 15944 Ternglade Dr
- 15708 Oakleaf Run Dr
- 5316 Candler View Dr
