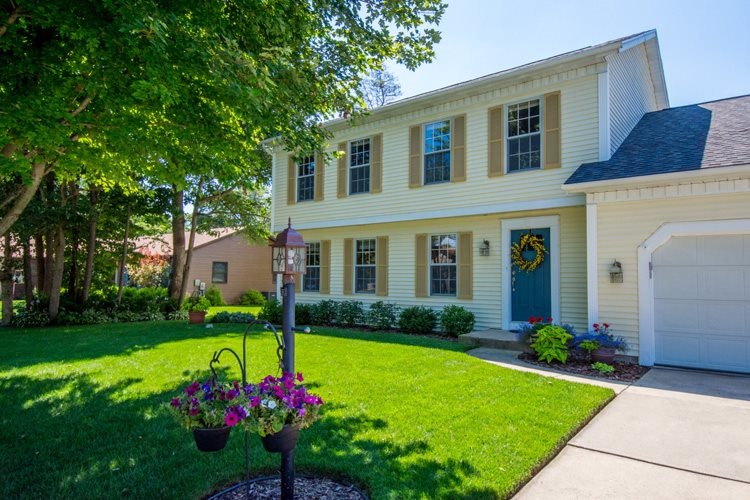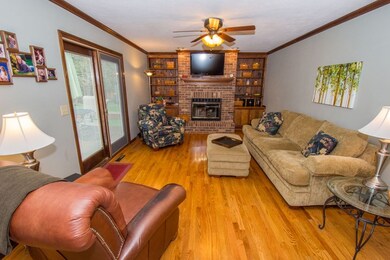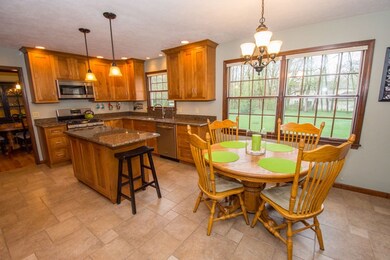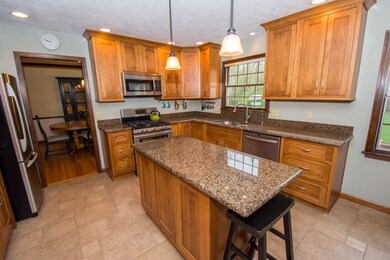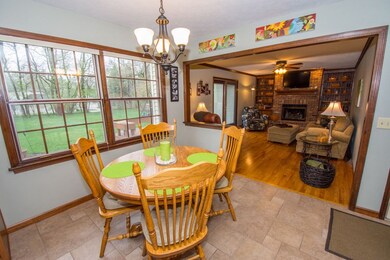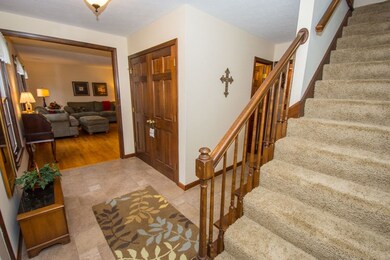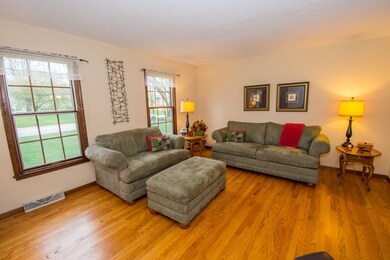
15724 Wagon Wheel N Granger, IN 46530
Granger NeighborhoodEstimated Value: $345,312 - $411,000
Highlights
- Spa
- Traditional Architecture
- Stone Countertops
- Prairie Vista Elementary School Rated A
- Wood Flooring
- Formal Dining Room
About This Home
As of June 2016You will love where you live in this beautifully updated and maintained home. The floorplan is open and flowing making entertaining a treat for all. Kitchen has all new upgraded cabinets with soft close drawers, tile flooring, all new lighting, beverage/wine fridge, gorgeous granite counter tops, all new SS appliances. Baths have new vanities/counter tops, beautiful hardwoods in LR, foyer, dining rm and family room. Large windows bring in lots of natural light. Roomy bedrooms with ample closet space. The family room has beautiful floor to ceiling brick work, gas log fireplace, built-ins and slider leading out to the deck, hot tub and lush, private backyard. Conveniently located to the state line, shopping, eateries. Award winning school system.
Home Details
Home Type
- Single Family
Est. Annual Taxes
- $1,254
Year Built
- Built in 1986
Lot Details
- 0.34 Acre Lot
- Lot Dimensions are 100x150
- Rural Setting
- Landscaped
- Level Lot
- Irrigation
HOA Fees
- $8 Monthly HOA Fees
Parking
- 2 Car Attached Garage
- Garage Door Opener
- Driveway
Home Design
- Traditional Architecture
- Poured Concrete
- Shingle Roof
- Asphalt Roof
- Vinyl Construction Material
Interior Spaces
- 2-Story Property
- Gas Log Fireplace
- Double Pane Windows
- Entrance Foyer
- Living Room with Fireplace
- Formal Dining Room
- Washer and Electric Dryer Hookup
Kitchen
- Eat-In Kitchen
- Gas Oven or Range
- Kitchen Island
- Stone Countertops
- Utility Sink
Flooring
- Wood
- Carpet
- Tile
Bedrooms and Bathrooms
- 4 Bedrooms
- En-Suite Primary Bedroom
- Walk-In Closet
- Bathtub with Shower
- Separate Shower
Unfinished Basement
- Basement Fills Entire Space Under The House
- Sump Pump
Pool
- Spa
Utilities
- Forced Air Heating and Cooling System
- Heating System Uses Gas
- Private Company Owned Well
- Well
- Septic System
- Cable TV Available
Listing and Financial Details
- Assessor Parcel Number 710410327023000011
Ownership History
Purchase Details
Home Financials for this Owner
Home Financials are based on the most recent Mortgage that was taken out on this home.Similar Homes in the area
Home Values in the Area
Average Home Value in this Area
Purchase History
| Date | Buyer | Sale Price | Title Company |
|---|---|---|---|
| Sandberg Bradley | -- | Fidelity National Title |
Mortgage History
| Date | Status | Borrower | Loan Amount |
|---|---|---|---|
| Open | Sandberg Bradley | $156,000 |
Property History
| Date | Event | Price | Change | Sq Ft Price |
|---|---|---|---|---|
| 06/03/2016 06/03/16 | Sold | $195,000 | 0.0% | $92 / Sq Ft |
| 04/29/2016 04/29/16 | Pending | -- | -- | -- |
| 04/29/2016 04/29/16 | For Sale | $195,000 | -- | $92 / Sq Ft |
Tax History Compared to Growth
Tax History
| Year | Tax Paid | Tax Assessment Tax Assessment Total Assessment is a certain percentage of the fair market value that is determined by local assessors to be the total taxable value of land and additions on the property. | Land | Improvement |
|---|---|---|---|---|
| 2024 | $1,523 | $196,900 | $57,400 | $139,500 |
| 2023 | $1,636 | $197,300 | $57,400 | $139,900 |
| 2022 | $1,636 | $197,300 | $57,400 | $139,900 |
| 2021 | $1,191 | $146,100 | $16,700 | $129,400 |
| 2020 | $1,169 | $146,100 | $16,700 | $129,400 |
| 2019 | $1,174 | $146,100 | $16,700 | $129,400 |
| 2018 | $1,165 | $147,300 | $16,700 | $130,600 |
| 2017 | $1,175 | $144,000 | $16,700 | $127,300 |
| 2016 | $1,282 | $147,400 | $16,700 | $130,700 |
| 2014 | $1,254 | $145,800 | $16,700 | $129,100 |
Agents Affiliated with this Home
-
Denise Graves

Seller's Agent in 2016
Denise Graves
Cressy & Everett - South Bend
(574) 233-6141
6 in this area
91 Total Sales
-
Sharon McDonald
S
Buyer's Agent in 2016
Sharon McDonald
RE/MAX
17 in this area
124 Total Sales
Map
Source: Indiana Regional MLS
MLS Number: 201618489
APN: 71-04-10-327-023.000-011
- 50866 Country Knolls Dr
- 15171 Gossamer Trail
- 51086 Woodcliff Ct
- 71080 Grafalcon Ct
- 15095 Gossamer Lot 10 Trail Unit 10
- 15065 Woodford Lot 8 Trail Unit 8
- 16166 Candlewycke Ct
- 14970 Woodford Lot 20 Trail Unit 20
- 0 Hidden Hills Dr Unit 12 25010102
- 32120 Bent Oak Trail
- 14929 Trail Unit 1
- 16230 Oak Hill Blvd
- 51167 Huntington Ln
- 32170 Bent Oak Trail
- 51025 Bellcrest Cir
- 71411 Sanderling Dr
- 50604 Stonington Dr
- 51491 Highland Shores Dr
- 51336 Hunting Ridge Trail N
- 16828 Barryknoll Way
- 15724 Wagon Wheel N
- 15748 Wagon Wheel N
- 15706 Wagon Wheel N
- 50608 Canyon Ln
- 50605 Canyon Ln
- 15766 Wagon Wheel N
- 15725 Wagon Wheel N
- 15705 Wagon Wheel N
- 50559 Glen Meadow Ln
- 15747 Wagon Wheel N
- 50577 Glen Meadow Ln
- 15685 Wagon Wheel N
- 50610 Canyon Ln
- 15769 Wagon Wheel N
- 50619 Canyon Ln
- 15790 Wagon Wheel N
- 50591 Glen Meadow Ln
- 50570 Wagon Wheel W
- 15671 Wagon Wheel Ct N
- 15787 Wagon Wheel N
