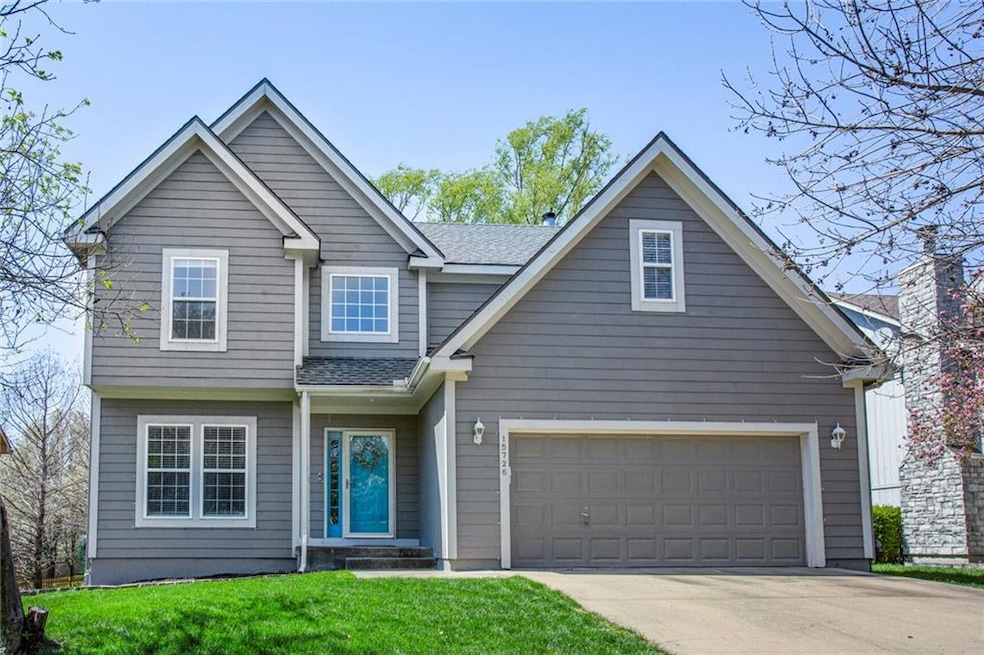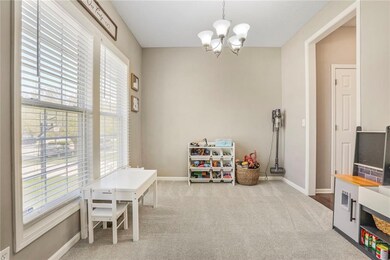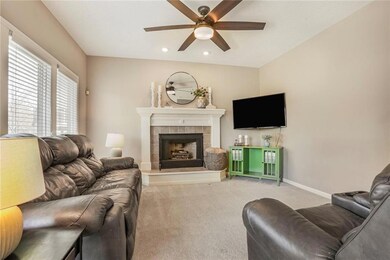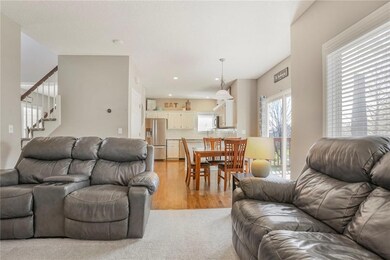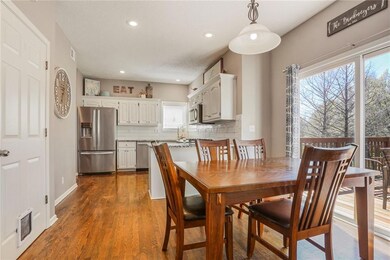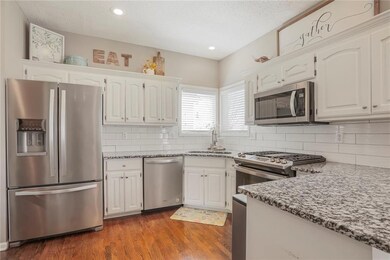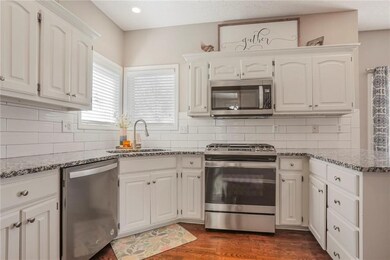
15726 S Summertree Ct Olathe, KS 66062
Highlights
- Deck
- Recreation Room
- Wood Flooring
- Arbor Creek Elementary School Rated A
- Traditional Architecture
- Great Room
About This Home
As of May 2025Welcome to your next home in the heart of Olathe! This spacious and bright 2-story gem offers 3 bedrooms, 2 and a half bathrooms, and a flexible, well-thought-out layout perfect for modern living. The beautifully remodeled kitchen is a true highlight—featuring crisp white cabinetry, granite countertops, stainless steel appliances, and plenty of space to cook and entertain.The main level includes a versatile flex space that can easily serve as a formal dining room, home office, or playroom, along with an open-concept kitchen, dining, and living area that brings everyone together. Upstairs, you'll find three generously sized bedrooms and two full baths, including a primary suite with its own attached den—ideal for a cozy reading nook or private home office. Downstairs, the partially finished basement offers a great rec room or secondary living space. Step outside to enjoy a large, treed backyard with a deck—perfect for summer BBQs or peaceful evenings under the stars. Don’t miss this opportunity to own a thoughtfully designed home in a great location with room to grow and enjoy!
Last Agent to Sell the Property
KW KANSAS CITY METRO Brokerage Phone: 913-708-0158 License #SP00240150 Listed on: 03/26/2025

Home Details
Home Type
- Single Family
Est. Annual Taxes
- $4,759
Year Built
- Built in 2001
Lot Details
- 7,405 Sq Ft Lot
- Cul-De-Sac
- East Facing Home
- Paved or Partially Paved Lot
- Level Lot
HOA Fees
- $31 Monthly HOA Fees
Parking
- 2 Car Attached Garage
Home Design
- Traditional Architecture
- Frame Construction
- Composition Roof
Interior Spaces
- 2-Story Property
- Ceiling Fan
- Great Room
- Family Room
- Living Room with Fireplace
- Sitting Room
- Formal Dining Room
- Den
- Recreation Room
- Fire and Smoke Detector
- Laundry Room
Kitchen
- Breakfast Room
- Walk-In Pantry
- Dishwasher
- Stainless Steel Appliances
- Disposal
Flooring
- Wood
- Carpet
- Vinyl
Bedrooms and Bathrooms
- 3 Bedrooms
- Walk-In Closet
- Double Vanity
- Bathtub with Shower
Finished Basement
- Basement Fills Entire Space Under The House
- Sump Pump
- Natural lighting in basement
Outdoor Features
- Deck
Schools
- Arbor Creek Elementary School
- Olathe South High School
Utilities
- Central Air
- Heating System Uses Natural Gas
Listing and Financial Details
- Assessor Parcel Number DP00390000 0200
- $0 special tax assessment
Community Details
Overview
- Arlington Park Homes Association
- Arlington Park Subdivision
Recreation
- Community Pool
Ownership History
Purchase Details
Home Financials for this Owner
Home Financials are based on the most recent Mortgage that was taken out on this home.Purchase Details
Home Financials for this Owner
Home Financials are based on the most recent Mortgage that was taken out on this home.Purchase Details
Home Financials for this Owner
Home Financials are based on the most recent Mortgage that was taken out on this home.Purchase Details
Similar Homes in Olathe, KS
Home Values in the Area
Average Home Value in this Area
Purchase History
| Date | Type | Sale Price | Title Company |
|---|---|---|---|
| Warranty Deed | -- | Security 1St Title | |
| Warranty Deed | -- | Stewart Title Company | |
| Warranty Deed | -- | Chicago Title Insurance Co | |
| Warranty Deed | -- | Chicago Title Insurance Co |
Mortgage History
| Date | Status | Loan Amount | Loan Type |
|---|---|---|---|
| Open | $286,000 | New Conventional | |
| Previous Owner | $242,250 | New Conventional | |
| Previous Owner | $148,500 | No Value Available |
Property History
| Date | Event | Price | Change | Sq Ft Price |
|---|---|---|---|---|
| 05/12/2025 05/12/25 | Sold | -- | -- | -- |
| 04/13/2025 04/13/25 | Pending | -- | -- | -- |
| 04/11/2025 04/11/25 | For Sale | $410,000 | +57.8% | $197 / Sq Ft |
| 05/02/2018 05/02/18 | Sold | -- | -- | -- |
| 04/04/2018 04/04/18 | Pending | -- | -- | -- |
| 04/04/2018 04/04/18 | For Sale | $259,900 | 0.0% | $128 / Sq Ft |
| 03/22/2018 03/22/18 | Pending | -- | -- | -- |
| 03/16/2018 03/16/18 | For Sale | $259,900 | -- | $128 / Sq Ft |
Tax History Compared to Growth
Tax History
| Year | Tax Paid | Tax Assessment Tax Assessment Total Assessment is a certain percentage of the fair market value that is determined by local assessors to be the total taxable value of land and additions on the property. | Land | Improvement |
|---|---|---|---|---|
| 2024 | $4,760 | $42,355 | $8,154 | $34,201 |
| 2023 | $4,514 | $39,399 | $6,794 | $32,605 |
| 2022 | $4,087 | $34,730 | $5,910 | $28,820 |
| 2021 | $4,087 | $32,223 | $5,910 | $26,313 |
| 2020 | $3,974 | $31,867 | $5,910 | $25,957 |
| 2019 | $3,764 | $29,993 | $5,417 | $24,576 |
| 2018 | $3,584 | $28,371 | $5,417 | $22,954 |
| 2017 | $3,376 | $26,462 | $4,714 | $21,748 |
| 2016 | $3,098 | $24,921 | $4,714 | $20,207 |
| 2015 | $2,914 | $23,472 | $4,714 | $18,758 |
| 2013 | -- | $21,275 | $4,714 | $16,561 |
Agents Affiliated with this Home
-
Emma Sammons
E
Seller's Agent in 2025
Emma Sammons
KW KANSAS CITY METRO
(913) 825-7500
11 in this area
28 Total Sales
-
Jennifer Zhang
J
Buyer's Agent in 2025
Jennifer Zhang
Keller Williams Realty Partners Inc.
(913) 906-5400
23 in this area
69 Total Sales
-
Mark Brewer
M
Seller's Agent in 2018
Mark Brewer
Real Broker, LLC
(913) 642-4888
27 in this area
145 Total Sales
-
L
Buyer's Agent in 2018
Lori Lange
BHG Kansas City Homes
Map
Source: Heartland MLS
MLS Number: 2538477
APN: DP00390000-0200
- 15996 W 159th Terrace
- 16023 W 154th Terrace
- 16049 S Brookfield St
- 15302 W 161st St
- 15286 W 161st St
- 15399 W 161st St
- 15447 W 161st St
- 16754 W 156th Terrace
- 15619 S Blackfoot St
- 15455 W 159th St
- 15436 W 161st Terrace
- 15412 W 161st Terrace
- 15291 W 161st Terrace
- 15915 W 161st Terrace
- 15598 S Blackfeather St
- 16778 W 156th Terrace
- 15308 S Bradley Dr
- 15550 S Kenwood St
- 16211 S Locust St
- 15905 W 152nd Terrace
