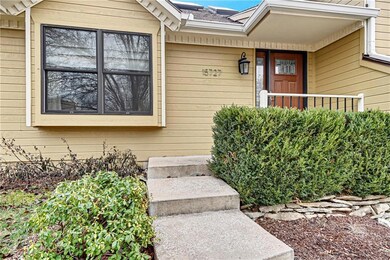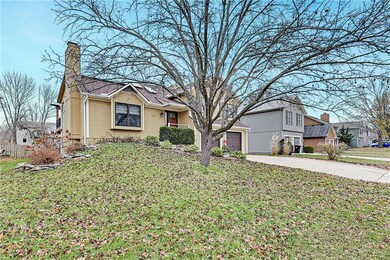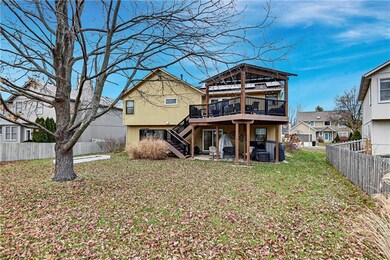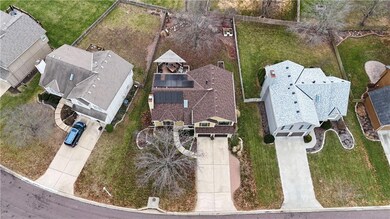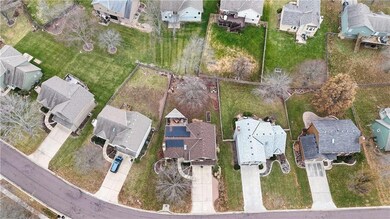
15727 Horton Ln Overland Park, KS 66223
Blue Valley NeighborhoodHighlights
- Vaulted Ceiling
- Traditional Architecture
- Quartz Countertops
- Stanley Elementary School Rated A-
- Wood Flooring
- Covered patio or porch
About This Home
As of March 2025Back on market, no fault of seller. Home is priced under recent appraisal, so their loss is your gain! Come tour this charming home, perfect for 2025! It offers a blend of style, comfort, and efficiency. The owners have added numerous upgrades to make this house a true gem. Highlights include an active solar panel system with a 25-year transferable warranty, an impact-resistant brand new roof, custom shutters, and an expanded tiered composite deck ideal for relaxation. Inside, you'll find newer Low E double-paned Pella windows, a stunning tiled flooring entryway, bamboo flooring in bedrooms and beautifully updated bathrooms and kitchen. Storage is abundant with a sub-basement and custom cabinetry featuring fully extending roll-out racks. The 2023 furnace and 2016 heat pump, paired with added insulation in the spacious, finished walk-out basement, ensure year-round comfort, new interior paint and more. Best of all, this home is just 2 minutes from Blue Valley schools—move in and start enjoying this well-cared-for home right away!
Last Agent to Sell the Property
ReeceNichols- Leawood Town Center Brokerage Phone: 913-636-4199 License #SP00225547
Home Details
Home Type
- Single Family
Est. Annual Taxes
- $4,365
Year Built
- Built in 1990
Lot Details
- 8,830 Sq Ft Lot
- Wood Fence
- Paved or Partially Paved Lot
- Level Lot
- Many Trees
HOA Fees
- $38 Monthly HOA Fees
Parking
- 2 Car Attached Garage
- Front Facing Garage
Home Design
- Traditional Architecture
- Frame Construction
- Composition Roof
Interior Spaces
- Built-In Features
- Vaulted Ceiling
- Ceiling Fan
- Skylights
- Fireplace With Gas Starter
- Thermal Windows
- Window Treatments
- Family Room
- Living Room with Fireplace
- Combination Kitchen and Dining Room
Kitchen
- Eat-In Kitchen
- Built-In Electric Oven
- Dishwasher
- Stainless Steel Appliances
- Kitchen Island
- Quartz Countertops
- Disposal
Flooring
- Wood
- Carpet
- Laminate
- Ceramic Tile
- Luxury Vinyl Plank Tile
Bedrooms and Bathrooms
- 4 Bedrooms
- Walk-In Closet
- 3 Full Bathrooms
Laundry
- Laundry Room
- Laundry on lower level
Finished Basement
- Walk-Out Basement
- Sub-Basement
Home Security
- Storm Doors
- Fire and Smoke Detector
Outdoor Features
- Covered patio or porch
- Playground
Location
- City Lot
Schools
- Stanley Elementary School
- Blue Valley High School
Utilities
- Central Air
- Heat Pump System
- Heating System Uses Natural Gas
- Satellite Dish
Listing and Financial Details
- Assessor Parcel Number NP90950000-0057
- $0 special tax assessment
Community Details
Overview
- Association fees include trash
- Willow Bend At The Village HOA
- Willow Bend At The Village Subdivision
Recreation
- Trails
Ownership History
Purchase Details
Home Financials for this Owner
Home Financials are based on the most recent Mortgage that was taken out on this home.Map
Similar Homes in the area
Home Values in the Area
Average Home Value in this Area
Purchase History
| Date | Type | Sale Price | Title Company |
|---|---|---|---|
| Warranty Deed | -- | Security 1St Title |
Mortgage History
| Date | Status | Loan Amount | Loan Type |
|---|---|---|---|
| Previous Owner | $72,776 | Construction | |
| Previous Owner | $228,656 | VA | |
| Previous Owner | $227,734 | VA | |
| Previous Owner | $236,957 | VA | |
| Previous Owner | $74,350 | Stand Alone Second | |
| Previous Owner | $194,976 | Unknown |
Property History
| Date | Event | Price | Change | Sq Ft Price |
|---|---|---|---|---|
| 03/07/2025 03/07/25 | Sold | -- | -- | -- |
| 01/16/2025 01/16/25 | Pending | -- | -- | -- |
| 01/14/2025 01/14/25 | For Sale | $415,000 | 0.0% | $206 / Sq Ft |
| 01/14/2025 01/14/25 | Price Changed | $415,000 | +3.8% | $206 / Sq Ft |
| 12/24/2024 12/24/24 | Pending | -- | -- | -- |
| 12/24/2024 12/24/24 | For Sale | $400,000 | -- | $198 / Sq Ft |
Tax History
| Year | Tax Paid | Tax Assessment Tax Assessment Total Assessment is a certain percentage of the fair market value that is determined by local assessors to be the total taxable value of land and additions on the property. | Land | Improvement |
|---|---|---|---|---|
| 2024 | $4,365 | $42,929 | $9,001 | $33,928 |
| 2023 | $4,034 | $38,881 | $9,001 | $29,880 |
| 2022 | $3,603 | $34,143 | $9,001 | $25,142 |
| 2021 | $3,445 | $30,866 | $7,500 | $23,366 |
| 2020 | $3,389 | $30,165 | $6,001 | $24,164 |
| 2019 | $3,286 | $28,923 | $4,285 | $24,638 |
| 2018 | $3,195 | $27,290 | $4,285 | $23,005 |
| 2017 | $3,004 | $25,220 | $4,285 | $20,935 |
| 2016 | $2,929 | $24,576 | $4,285 | $20,291 |
| 2015 | $2,837 | $23,725 | $4,285 | $19,440 |
| 2013 | -- | $20,321 | $4,285 | $16,036 |
Source: Heartland MLS
MLS Number: 2523553
APN: NP90950000-0057
- 6266 W 157th St
- 6603 W 156th St
- 7001 W 157th Terrace
- 15630 Dearborn St
- 15429 Floyd St
- 15433 Marty St
- 15633 Reeds St
- 15501 Outlook St
- 15209 Beverly St
- 15801 Maple St
- 6823 W 162nd Terrace
- 15412 Maple St
- 15808 Conser St
- 6934 W 162nd Ct
- 5510 W 153rd Terrace
- 6935 W 162nd Ct
- 15820 Robinson St
- 6947 W 162nd Ct
- 15920 Birch St
- 15107 Beverly St


