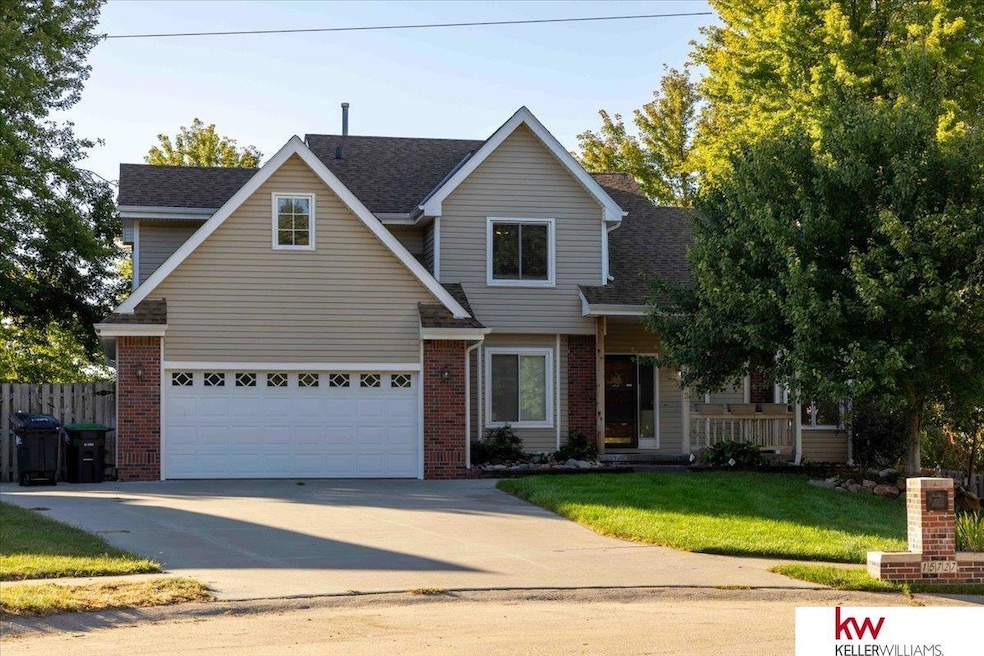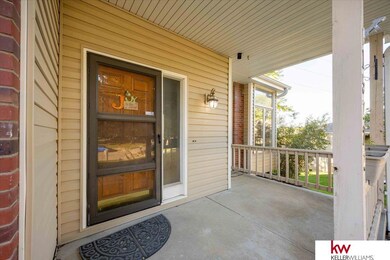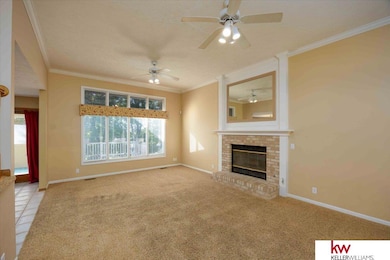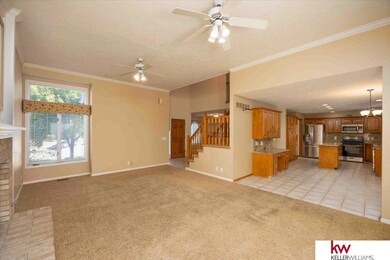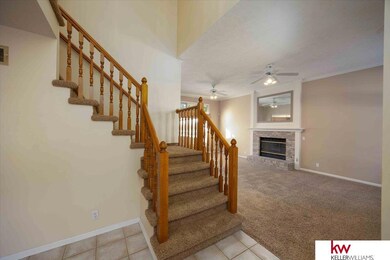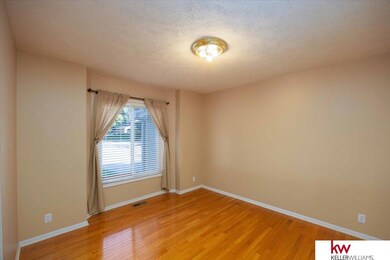
15727 Shamrock Cir Omaha, NE 68118
Fountain Hills-Pacific Meadows NeighborhoodHighlights
- Second Kitchen
- Spa
- Deck
- Kiewit Middle School Rated A
- Home fronts a pond
- Living Room with Fireplace
About This Home
As of January 2025Beautiful two story, 4 bedroom, 4 bath home in Fountain Hills. Located in the sought after Millard Public School District on a cul-de-sac. Spacious kitchen with granite counter tops, stainless steel appliances, multiple pantries, and plenty of storage. Kitchen nook with built in desk. Living room with fireplace and vaulted ceilings. Enjoy a quiet evening with nature, on the enclosed porch or a night at the movies in the entertainment room with theater seating, surround sound, and a kitchen to make the popcorn in. When its time to get some work done without distractions, head over to the hidden office behind the bookshelf in the upstairs bedroom or take some time to relax in the large master bedroom whirlpool bathtub. BBQ in the backyard with large balcony, firepit and mature trees for privacy. Fully fenced with sprinkler system for easy lawn maintenance. All appliances stay. Conveniently located near shopping, schools, restaurants, and Dodge Expressway. Check out the virtual tour!
Last Agent to Sell the Property
Kris Hakola
Keller Williams Greater Omaha License #20240565 Listed on: 10/01/2024

Home Details
Home Type
- Single Family
Est. Annual Taxes
- $7,221
Year Built
- Built in 1993
Lot Details
- 0.25 Acre Lot
- Lot Dimensions are 37.12 x 169.97 x 161.47 x 134.76
- Home fronts a pond
- Cul-De-Sac
- Property is Fully Fenced
- Wood Fence
- Sloped Lot
- Sprinkler System
Parking
- 2 Car Attached Garage
- Parking Pad
- Garage Door Opener
- Open Parking
Home Design
- Traditional Architecture
- Brick Exterior Construction
- Composition Roof
- Vinyl Siding
Interior Spaces
- 2-Story Property
- Wet Bar
- Ceiling height of 9 feet or more
- Ceiling Fan
- Skylights
- Gas Log Fireplace
- Electric Fireplace
- Window Treatments
- Living Room with Fireplace
- 3 Fireplaces
- Formal Dining Room
- Den with Fireplace
- Recreation Room with Fireplace
Kitchen
- Second Kitchen
- Oven or Range
- Microwave
- Dishwasher
- Disposal
Flooring
- Wood
- Wall to Wall Carpet
- Ceramic Tile
- Luxury Vinyl Plank Tile
Bedrooms and Bathrooms
- 4 Bedrooms
- Walk-In Closet
- Dual Sinks
- Whirlpool Bathtub
- Shower Only
- Spa Bath
Laundry
- Dryer
- Washer
Finished Basement
- Walk-Out Basement
- Sump Pump
- Basement Windows
Home Security
- Home Security System
- Intercom
Outdoor Features
- Spa
- Deck
- Enclosed Patio or Porch
Schools
- Cottonwood Elementary School
- Kiewit Middle School
- Millard North High School
Utilities
- Forced Air Heating and Cooling System
- Heating System Uses Gas
- Phone Available
- Satellite Dish
- Cable TV Available
Community Details
- No Home Owners Association
- Fountain Hills Subdivision
Listing and Financial Details
- Assessor Parcel Number 1136516008
Ownership History
Purchase Details
Home Financials for this Owner
Home Financials are based on the most recent Mortgage that was taken out on this home.Purchase Details
Purchase Details
Purchase Details
Home Financials for this Owner
Home Financials are based on the most recent Mortgage that was taken out on this home.Similar Homes in Omaha, NE
Home Values in the Area
Average Home Value in this Area
Purchase History
| Date | Type | Sale Price | Title Company |
|---|---|---|---|
| Warranty Deed | $1,777 | Nebraska Title | |
| Personal Reps Deed | $390,000 | Nebraska Title | |
| Quit Claim Deed | -- | None Listed On Document | |
| Warranty Deed | $114,000 | Green Title & Escrow | |
| Warranty Deed | $299,000 | Green Title & Escrow |
Mortgage History
| Date | Status | Loan Amount | Loan Type |
|---|---|---|---|
| Open | $312,000 | New Conventional | |
| Previous Owner | $18,000 | Credit Line Revolving | |
| Previous Owner | $198,313 | FHA | |
| Previous Owner | $57,144 | Unknown | |
| Previous Owner | $130,000 | Unknown | |
| Previous Owner | $133,250 | Unknown |
Property History
| Date | Event | Price | Change | Sq Ft Price |
|---|---|---|---|---|
| 01/31/2025 01/31/25 | Sold | $390,000 | -1.2% | $130 / Sq Ft |
| 12/30/2024 12/30/24 | Pending | -- | -- | -- |
| 12/04/2024 12/04/24 | Price Changed | $394,900 | -2.5% | $131 / Sq Ft |
| 10/01/2024 10/01/24 | For Sale | $404,900 | +35.4% | $135 / Sq Ft |
| 01/23/2019 01/23/19 | Sold | $299,000 | 0.0% | $99 / Sq Ft |
| 12/17/2018 12/17/18 | Pending | -- | -- | -- |
| 11/27/2018 11/27/18 | For Sale | $299,000 | -- | $99 / Sq Ft |
Tax History Compared to Growth
Tax History
| Year | Tax Paid | Tax Assessment Tax Assessment Total Assessment is a certain percentage of the fair market value that is determined by local assessors to be the total taxable value of land and additions on the property. | Land | Improvement |
|---|---|---|---|---|
| 2024 | $7,221 | $362,700 | $36,100 | $326,600 |
| 2023 | $7,221 | $362,700 | $36,100 | $326,600 |
| 2022 | $5,571 | $263,600 | $36,100 | $227,500 |
| 2021 | $5,542 | $263,600 | $36,100 | $227,500 |
| 2020 | $5,290 | $249,500 | $36,100 | $213,400 |
| 2019 | $5,306 | $249,500 | $36,100 | $213,400 |
| 2018 | $4,890 | $226,800 | $36,100 | $190,700 |
| 2017 | $4,574 | $226,800 | $36,100 | $190,700 |
| 2016 | $4,574 | $215,300 | $19,000 | $196,300 |
| 2015 | $4,366 | $201,300 | $17,800 | $183,500 |
| 2014 | $4,366 | $201,300 | $17,800 | $183,500 |
Agents Affiliated with this Home
-
K
Seller's Agent in 2025
Kris Hakola
Keller Williams Greater Omaha
-
David Potter

Buyer's Agent in 2025
David Potter
PJ Morgan Real Estate
(402) 943-7343
1 in this area
195 Total Sales
-
Susan Hawkins

Seller's Agent in 2019
Susan Hawkins
Nebraska Realty
(402) 618-1402
109 Total Sales
-
Jay Haning

Buyer's Agent in 2019
Jay Haning
Better Homes and Gardens R.E.
(402) 708-6786
92 Total Sales
Map
Source: Great Plains Regional MLS
MLS Number: 22425113
APN: 3651-6008-11
- 15527 Mason Cir
- 1425 S 158th Cir
- 15506 Marcy Cir
- 1311 S 162nd Ave
- 1312 S 163rd St
- 1324 S 162nd St
- 1708 S 162nd St
- 416 S 155th St
- 15457 Harney St
- 16273 Wood Dr
- 16029 Shirley St
- 1216 S 167th St
- 15727 Westchester Cir
- 16605 Howard Cir
- 1544 S 150th Ave
- 1558 S 150th Ave Unit Lot 7
- 1702 S 150th Ave Unit Lot 22
- 15616 Westchester Cir
- 422 S 152nd Cir
- 16178 Capitol Ave
