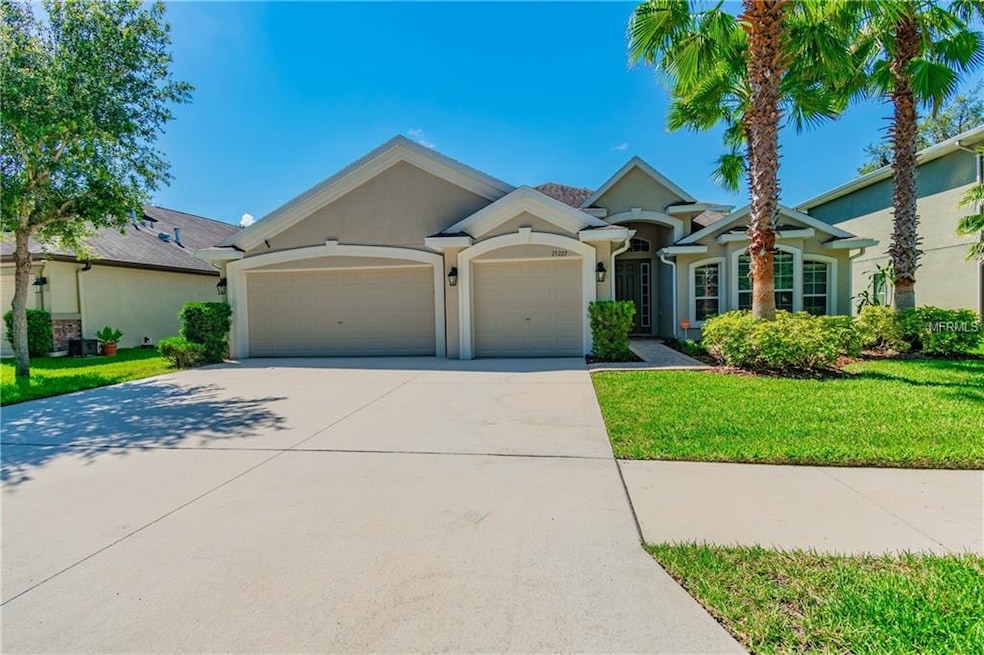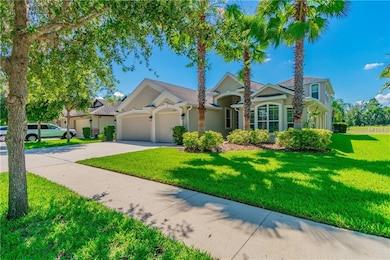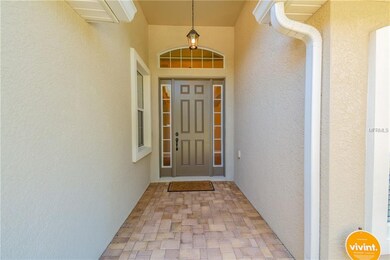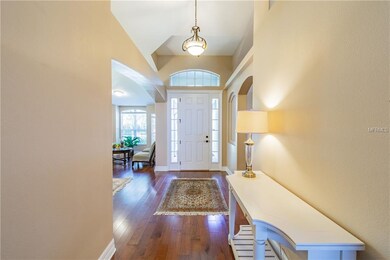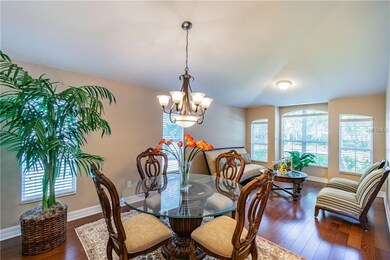
15727 Starling Water Dr Lithia, FL 33547
FishHawk Ranch NeighborhoodEstimated Value: $660,877 - $701,000
Highlights
- Fitness Center
- Screened Pool
- View of Trees or Woods
- Stowers Elementary School Rated A
- Solar Power System
- 5-minute walk to Starling Playground
About This Home
As of July 2019Enjoy the desirable Starling Community located in Fishhawk Ranch. Cardel Home features a premium lot with no front/back neighbors. 2-story split home features 4-BRs, 3-baths, formal living and dining room, den/office/BR, 3 car garage, pool. 12-foot ceilings, beautiful hardwood floors throughout the main living spaces, open floor plan in kitchen & great room, perfect for entertaining. Stainless steel appliances, granite counter tops, 42” cabinets, breakfast bar seating, an island w/storage, kitchenette/nook. Master BR secluded, sound insulation for privacy, large seating area. Master bath has shower & soaking tub, custom-built walk-in closet. Den/office/BR has french doors and a walk-in closet for extra storage. Bonus room upstairs can be a media/game room, has full bath & BR perfect for a teen or an in-law suite. Second floor has its own HVAC unit. Escape to your own outdoor retreat which includes a swimming pool and plenty covered space. Upgrades- recently installed Solar Panels, water purification system, surround sound with in-ceiling speakers in the great room, prewire surround sound for the bonus room, internal/external security cameras, security monitoring system, and a professionally finished garage floors with Industrial Grade Polyurea. A-rated schools; resort style living; fitness centers; tennis/basketball courts, clubhouses, community pools, parks, 28+ miles of running trails, & a sports complex. A Military friendly community that has public transportation to MacDill AFB.
Last Agent to Sell the Property
CENTURY 21 CIRCLE License #3319789 Listed on: 05/30/2019

Home Details
Home Type
- Single Family
Est. Annual Taxes
- $6,340
Year Built
- Built in 2010
Lot Details
- 8,101 Sq Ft Lot
- North Facing Home
- Irrigation
- Property is zoned PD
HOA Fees
- $4 Monthly HOA Fees
Parking
- 3 Car Attached Garage
Property Views
- Pond
- Woods
- Park or Greenbelt
Home Design
- Bi-Level Home
- Slab Foundation
- Shingle Roof
- Concrete Siding
- Stucco
Interior Spaces
- 3,093 Sq Ft Home
- Open Floorplan
- Cathedral Ceiling
- Ceiling Fan
- ENERGY STAR Qualified Windows
- Blinds
- Sliding Doors
- Great Room
- Separate Formal Living Room
- Breakfast Room
- Formal Dining Room
- Den
- Bonus Room
- Laundry in unit
- Attic
Kitchen
- Convection Oven
- Range
- Recirculated Exhaust Fan
- Microwave
- Dishwasher
- Stone Countertops
- Disposal
Flooring
- Wood
- Carpet
- Epoxy
- Ceramic Tile
Bedrooms and Bathrooms
- 5 Bedrooms
- Primary Bedroom on Main
- Split Bedroom Floorplan
- Walk-In Closet
- 3 Full Bathrooms
Home Security
- Security System Owned
- Fire and Smoke Detector
- In Wall Pest System
- Pest Guard System
Eco-Friendly Details
- Energy-Efficient Insulation
- Energy-Efficient Thermostat
- Smoke Free Home
- Non-Toxic Pest Control
- Solar Power System
- Whole House Water Purification
Pool
- Screened Pool
- In Ground Pool
- Gunite Pool
- Saltwater Pool
- Fence Around Pool
- Child Gate Fence
Outdoor Features
- Covered patio or porch
- Rain Gutters
Location
- Property is near public transit
Schools
- Stowers Elementary School
- Barrington Middle School
- Newsome High School
Utilities
- Humidity Control
- Forced Air Zoned Heating and Cooling System
- Heating System Uses Natural Gas
- Heat Pump System
- Radiant Heating System
- Underground Utilities
- Water Filtration System
- Gas Water Heater
- Water Purifier
- Water Softener
- High Speed Internet
- Phone Available
- Cable TV Available
Listing and Financial Details
- Down Payment Assistance Available
- Homestead Exemption
- Visit Down Payment Resource Website
- Legal Lot and Block 2 / 3
- Assessor Parcel Number U-20-30-21-94Z-000003-00002.0
- $1,211 per year additional tax assessments
Community Details
Overview
- Rizzetta & Company, Inc./Tanya Martinez Association, Phone Number (813) 533-2950
- Built by CARDEL
- Fishhawk Ranch Ph 02 Unit 01 Subdivision, Kingfisher 2 Floorplan
- Rental Restrictions
Amenities
- Clubhouse
Recreation
- Tennis Courts
- Community Basketball Court
- Community Playground
- Fitness Center
- Community Pool
- Park
Ownership History
Purchase Details
Home Financials for this Owner
Home Financials are based on the most recent Mortgage that was taken out on this home.Purchase Details
Home Financials for this Owner
Home Financials are based on the most recent Mortgage that was taken out on this home.Purchase Details
Home Financials for this Owner
Home Financials are based on the most recent Mortgage that was taken out on this home.Purchase Details
Home Financials for this Owner
Home Financials are based on the most recent Mortgage that was taken out on this home.Purchase Details
Similar Homes in Lithia, FL
Home Values in the Area
Average Home Value in this Area
Purchase History
| Date | Buyer | Sale Price | Title Company |
|---|---|---|---|
| Keszler Cynthia Louise | $469,000 | Affinity Ttl Svcs Of Fl Llc | |
| Borgen Deymonds O | -- | None Available | |
| Borgen Deymos O | $100 | -- | |
| Borgen Deymos O | $322,200 | Hillsborough Title Llc | |
| Cardel Homes U S Limited Partnership | $426,000 | Attorney |
Mortgage History
| Date | Status | Borrower | Loan Amount |
|---|---|---|---|
| Open | Keszler Cynthia Louise | $375,200 | |
| Previous Owner | Borgen Deymonds O | $257,468 | |
| Previous Owner | Borgen Deymos O | $257,468 | |
| Previous Owner | Borgen Deymos O | $290,909 | |
| Previous Owner | Borgen Deymos O | $276,650 |
Property History
| Date | Event | Price | Change | Sq Ft Price |
|---|---|---|---|---|
| 07/12/2019 07/12/19 | Sold | $469,000 | 0.0% | $152 / Sq Ft |
| 06/04/2019 06/04/19 | Pending | -- | -- | -- |
| 05/30/2019 05/30/19 | For Sale | $469,000 | -- | $152 / Sq Ft |
Tax History Compared to Growth
Tax History
| Year | Tax Paid | Tax Assessment Tax Assessment Total Assessment is a certain percentage of the fair market value that is determined by local assessors to be the total taxable value of land and additions on the property. | Land | Improvement |
|---|---|---|---|---|
| 2024 | $10,707 | $519,678 | -- | -- |
| 2023 | $10,437 | $504,542 | $115,844 | $388,698 |
| 2022 | $10,246 | $496,232 | $115,844 | $380,388 |
| 2021 | $8,959 | $387,782 | $98,022 | $289,760 |
| 2020 | $8,295 | $348,794 | $89,111 | $259,683 |
| 2019 | $6,400 | $290,907 | $0 | $0 |
| 2018 | $6,340 | $285,483 | $0 | $0 |
| 2017 | $6,278 | $297,422 | $0 | $0 |
| 2016 | $6,224 | $273,860 | $0 | $0 |
| 2015 | $6,285 | $271,956 | $0 | $0 |
| 2014 | $6,257 | $269,798 | $0 | $0 |
| 2013 | -- | $265,811 | $0 | $0 |
Agents Affiliated with this Home
-
Elsie Borgen

Seller's Agent in 2019
Elsie Borgen
CENTURY 21 CIRCLE
(813) 846-0088
17 Total Sales
-
Mark A. Middleton

Buyer's Agent in 2019
Mark A. Middleton
COMPASS FLORIDA, LLC
(727) 871-7653
372 Total Sales
Map
Source: Stellar MLS
MLS Number: T3172765
APN: U-20-30-21-94Z-000003-00002.0
- 15723 Starling Water Dr Unit 1
- 15721 Starling Water Dr
- 15711 Starling Dale Ln
- 15706 Starling Water Dr
- 15608 Starling Water Dr
- 15861 Starling Water Dr
- 15664 Starling Water Dr
- 5409 Fishhawk Ridge Dr
- 15733 Fishhawk Falls Dr
- 15810 Starling Water Dr
- 15922 Fishhawk Creek Ln
- 5401 Match Point Place
- 5722 Fishhawk Ridge Dr
- 5864 Fishhawk Ridge Dr
- 15635 Starling Water Dr
- 15825 Fishhawk View Dr
- 15855 Fishhawk View Dr
- 15939 Fishhawk View Dr
- 5310 Sanderling Ridge Dr
- 5305 Sagecrest Dr
- 15727 Starling Water Dr
- 15729 Starling Water Dr
- 15725 Starling Water Dr
- 15731 Starling Water Dr
- 15719 Starling Dale Ln
- 15733 Starling Water Dr
- 15720 Starling Water Dr
- 15717 Starling Dale Ln
- 15723 Starling Dale Ln
- 15732 Starling Water Dr
- 15718 Starling Water Dr
- 15715 Starling Dale Ln
- 15734 Starling Water Dr
- 15717 Starling Water Dr
- 15737 Starling Water Dr
- 15725 Starling Dale Ln Unit 1
- 15713 Starling Dale Ln
- 15716 Starling Water Dr
- 15736 Starling Water Dr
- 15718 Starling Dale Ln Unit 1
